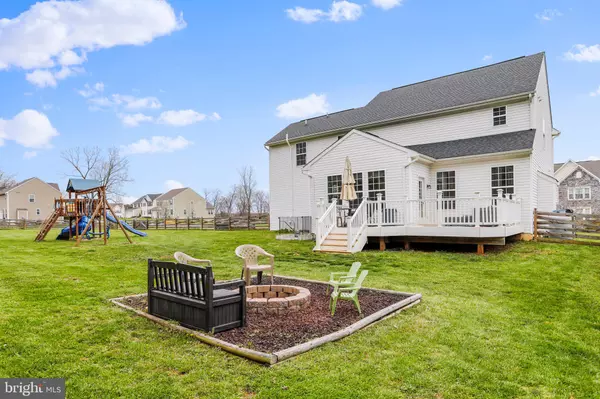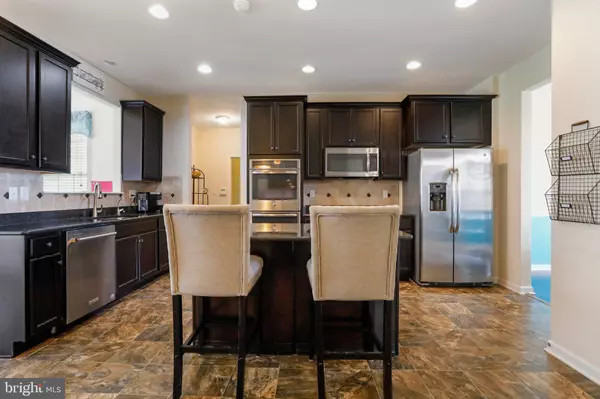$485,000
$485,000
For more information regarding the value of a property, please contact us for a free consultation.
4 Beds
4 Baths
3,354 SqFt
SOLD DATE : 05/13/2022
Key Details
Sold Price $485,000
Property Type Single Family Home
Sub Type Detached
Listing Status Sold
Purchase Type For Sale
Square Footage 3,354 sqft
Price per Sqft $144
Subdivision Wild Rose
MLS Listing ID WVJF2003520
Sold Date 05/13/22
Style Colonial
Bedrooms 4
Full Baths 3
Half Baths 1
HOA Fees $12/ann
HOA Y/N Y
Abv Grd Liv Area 2,670
Originating Board BRIGHT
Year Built 2013
Annual Tax Amount $1,417
Tax Year 2021
Lot Size 0.670 Acres
Acres 0.67
Property Description
Upgrades galore in this beautiful colonial on a quiet street in the Wild Rose subdivision. Private fenced yard that backs to trees and includes firepit, playset, and raised garden beds. This home is move in ready and includes new engineered hardwood on the main level and family room off kitchen with cozy gas fireplace. Large breakfast nook and gourmet kitchen with granite counters, stainless appliances, gas cooktop, and double wall ovens. Both a pantry and mud room for all your storage needs. The basement is partially finished, with a large bonus family room and full bath. Potential for a fifth bedroom to be added, and there are walkout stairs to the backyard. Washer and dryer on the top floor along with two full baths and four beds. So many new updates, including new dishwasher and a Culligan water system installed in 2020 (purified water dispenser at kitchen sink). The deck was refinished in 2021, and the HVAC is dual zoned with brand new unit in 2021. Septic was pumped in 2021, clean pest inspection in March of 2022, and an active radon system installed in 2022. This home won't last long, schedule your showing today!
Location
State WV
County Jefferson
Zoning 101
Rooms
Other Rooms Living Room, Dining Room, Primary Bedroom, Bedroom 2, Bedroom 3, Bedroom 4, Kitchen, Game Room, Family Room, Foyer, Breakfast Room, Mud Room, Bathroom 2, Primary Bathroom, Full Bath, Half Bath
Basement Outside Entrance, Partially Finished, Walkout Stairs, Sump Pump, Heated, Improved, Interior Access, Windows
Interior
Interior Features Breakfast Area, Family Room Off Kitchen, Kitchen - Island, Dining Area, Primary Bath(s), Upgraded Countertops, Carpet, Ceiling Fan(s), Chair Railings, Crown Moldings, Pantry, Stall Shower, Tub Shower, Walk-in Closet(s), Wood Floors
Hot Water Electric
Heating Heat Pump(s)
Cooling Central A/C
Flooring Vinyl, Hardwood, Engineered Wood, Carpet
Fireplaces Number 1
Fireplaces Type Gas/Propane, Mantel(s), Screen
Equipment Dishwasher, Disposal, Oven - Wall, Refrigerator, Cooktop, Built-In Microwave, Dryer, Oven - Double, Washer, Stainless Steel Appliances, Water Heater
Fireplace Y
Appliance Dishwasher, Disposal, Oven - Wall, Refrigerator, Cooktop, Built-In Microwave, Dryer, Oven - Double, Washer, Stainless Steel Appliances, Water Heater
Heat Source Electric
Laundry Has Laundry, Upper Floor
Exterior
Exterior Feature Deck(s)
Parking Features Garage Door Opener, Garage - Front Entry
Garage Spaces 6.0
Fence Rear, Wood
Utilities Available Water Available
Water Access N
View Mountain, Trees/Woods
Roof Type Architectural Shingle
Street Surface Paved
Accessibility None
Porch Deck(s)
Attached Garage 2
Total Parking Spaces 6
Garage Y
Building
Lot Description Backs to Trees, Front Yard, Landscaping, No Thru Street, Rear Yard, Road Frontage
Story 3
Foundation Concrete Perimeter, Active Radon Mitigation
Sewer Septic Exists
Water Well
Architectural Style Colonial
Level or Stories 3
Additional Building Above Grade, Below Grade
Structure Type 9'+ Ceilings,Cathedral Ceilings
New Construction N
Schools
Elementary Schools T.A. Lowery
Middle Schools Wildwood
High Schools Jefferson
School District Jefferson County Schools
Others
Senior Community No
Tax ID 08 9A001400000000
Ownership Fee Simple
SqFt Source Assessor
Security Features Security System
Acceptable Financing Cash, Conventional, FHA, USDA, VA
Listing Terms Cash, Conventional, FHA, USDA, VA
Financing Cash,Conventional,FHA,USDA,VA
Special Listing Condition Standard
Read Less Info
Want to know what your home might be worth? Contact us for a FREE valuation!

Our team is ready to help you sell your home for the highest possible price ASAP

Bought with Richard L Guthrie • Keller Williams Realty
"My job is to find and attract mastery-based agents to the office, protect the culture, and make sure everyone is happy! "
tyronetoneytherealtor@gmail.com
4221 Forbes Blvd, Suite 240, Lanham, MD, 20706, United States






