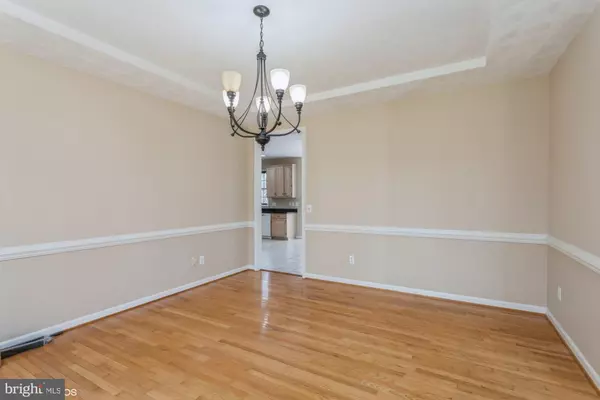$545,000
$515,000
5.8%For more information regarding the value of a property, please contact us for a free consultation.
5 Beds
4 Baths
4,874 SqFt
SOLD DATE : 05/16/2022
Key Details
Sold Price $545,000
Property Type Single Family Home
Sub Type Detached
Listing Status Sold
Purchase Type For Sale
Square Footage 4,874 sqft
Price per Sqft $111
Subdivision The Laurels
MLS Listing ID VASP2008240
Sold Date 05/16/22
Style Colonial
Bedrooms 5
Full Baths 3
Half Baths 1
HOA Fees $17/ann
HOA Y/N Y
Abv Grd Liv Area 3,222
Originating Board BRIGHT
Year Built 1995
Annual Tax Amount $3,621
Tax Year 2021
Lot Size 2.010 Acres
Acres 2.01
Property Description
** Back on the Market! Buyer's Financing Fell Through! ** Don't miss the opportunity to own this bright lakefront colonial home nestled on 2 park-like acres. Beautiful lakefront views and access awaits the new owners. This home boast 5 bedrooms and 3.5 baths in the sought-after neighborhood of The Laurels. The community offers a basketball court, playground, a lake for recreational fishing and kayaking. This home features a large main suite with soaking tub, 2-car garage, a freshly painted deck for relaxing evenings, gas fireplace, central vacuum, intercom system, skylights and a wet bar in the basement that's perfect for entertaining or finish as a kitchenette. Newer roof, newer shed, HVAC serviced annually and a 1 year complimentary AHS home warranty for added value and piece of mind for the new owners.
Location
State VA
County Spotsylvania
Zoning RU
Rooms
Basement Connecting Stairway, Fully Finished, Outside Entrance, Rear Entrance, Walkout Level, Improved, Sump Pump, Other
Interior
Interior Features Breakfast Area, Family Room Off Kitchen, Intercom, Skylight(s), Built-Ins, Ceiling Fan(s), Floor Plan - Traditional, Formal/Separate Dining Room, Walk-in Closet(s), Water Treat System, Wet/Dry Bar, WhirlPool/HotTub, Window Treatments, Wood Floors, Other
Hot Water 60+ Gallon Tank
Heating Heat Pump(s)
Cooling Central A/C
Fireplaces Number 1
Fireplaces Type Gas/Propane
Equipment Cooktop, Disposal, Dishwasher, Dryer, Exhaust Fan, Extra Refrigerator/Freezer, Washer
Fireplace Y
Appliance Cooktop, Disposal, Dishwasher, Dryer, Exhaust Fan, Extra Refrigerator/Freezer, Washer
Heat Source Other
Laundry Main Floor
Exterior
Parking Features Additional Storage Area, Covered Parking, Garage - Side Entry, Garage Door Opener, Inside Access
Garage Spaces 2.0
Amenities Available Lake, Tot Lots/Playground, Common Grounds, Gated Community
Water Access Y
Water Access Desc Boat - Electric Motor Only,Canoe/Kayak,Fishing Allowed,Private Access
View Lake
Accessibility None
Attached Garage 2
Total Parking Spaces 2
Garage Y
Building
Story 3
Foundation Other
Sewer On Site Septic
Water Well
Architectural Style Colonial
Level or Stories 3
Additional Building Above Grade, Below Grade
New Construction N
Schools
School District Spotsylvania County Public Schools
Others
Pets Allowed Y
Senior Community No
Tax ID 47C1-88-
Ownership Fee Simple
SqFt Source Assessor
Acceptable Financing Cash, Conventional, Other
Listing Terms Cash, Conventional, Other
Financing Cash,Conventional,Other
Special Listing Condition Standard
Pets Allowed Dogs OK, Cats OK
Read Less Info
Want to know what your home might be worth? Contact us for a FREE valuation!

Our team is ready to help you sell your home for the highest possible price ASAP

Bought with Admir Husadzinovic • Pearson Smith Realty, LLC
"My job is to find and attract mastery-based agents to the office, protect the culture, and make sure everyone is happy! "
tyronetoneytherealtor@gmail.com
4221 Forbes Blvd, Suite 240, Lanham, MD, 20706, United States






