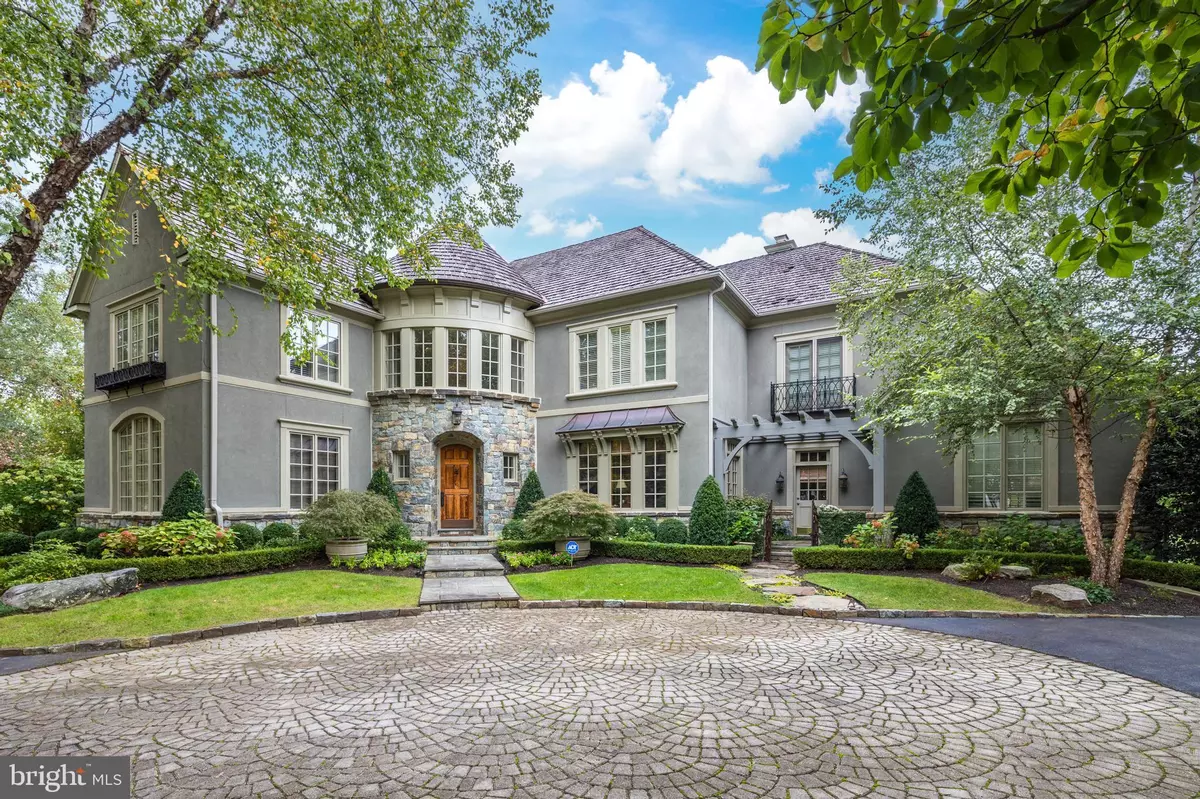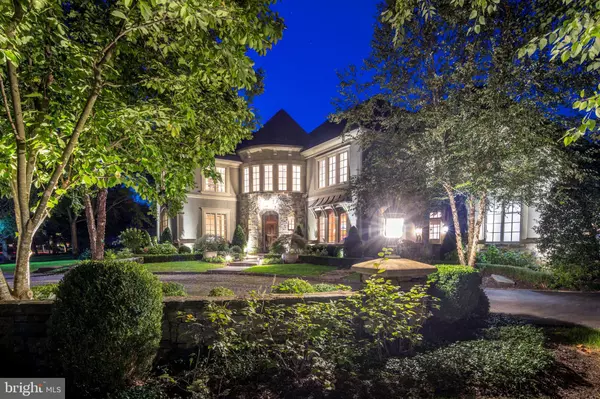$3,700,000
$3,550,000
4.2%For more information regarding the value of a property, please contact us for a free consultation.
5 Beds
7 Baths
8,750 SqFt
SOLD DATE : 04/05/2022
Key Details
Sold Price $3,700,000
Property Type Single Family Home
Sub Type Detached
Listing Status Sold
Purchase Type For Sale
Square Footage 8,750 sqft
Price per Sqft $422
Subdivision Woodlea Mill
MLS Listing ID VAFX2052270
Sold Date 04/05/22
Style French
Bedrooms 5
Full Baths 6
Half Baths 1
HOA Fees $100/ann
HOA Y/N Y
Abv Grd Liv Area 6,150
Originating Board BRIGHT
Year Built 1999
Annual Tax Amount $34,855
Tax Year 2022
Lot Size 0.829 Acres
Acres 0.83
Property Description
**ALL OFFERS DUE ON WEDNESDAY MARCH 9 AT NOON **
Idyllic French country residence in unique Woodlea Mill, one of the most elegant and select neighborhoods of McLean. This home exudes a quiet European elegance perceptible as soon as you drive up - the stucco and stone exterior, in a discreet pewter tone, has a definite French flair, as does the front courtyard, with European-style pavers, extensive hardscaping, professional landscaping, and a private, tte tte front patio, hidden behind a distressed iron gate. You will be instantly seduced by the warmth and elegance of the interior. Stately limestone foyer, private study fully built out with custom cabinetry, a two story, light filled family room with a stone fireplace and wall of windows open to the exquisite rear patio and gardens and adjacent to the open gourmet kitchen with custom cabinetry, soapstone countertops, and top of the line appliances. The large mud room is fully built out with a second sub-zero refrigerator and laundry. Upstairs are four spacious bedrooms, all en suite and with hardwood floors, including the sun-drenched master suite, spa bathroom and fabulous master closet. The basement is a wonderfully usable space -- limestone floors and large stone-cast fireplace, bar area, large bedroom, gym, two beautifully updated full baths, and the pice de rsistance- a fully climatized wine room ensconced behind an amazing set of antique doors. 1177 Orlo boasts one of the most beautiful and private lots in Woodlea Mill, with mature, professionally maintained landscaping and ample space for a pool or tennis court. Every room on the main and upper levels is favored by lovely tranquil views. The owners have lovingly upgraded the landscaping with the addition of a zen garden, pond, and many trees, flowers, and shrubs, designed to be attractive at all seasons. Enjoy serene outside entertaining by the firepit and outdoor kitchen. The exterior is enhanced by extensive landscape lighting and an in-ground irrigation system. A powerful whole house generator also coveys. As a final note, Woodlea Mill enjoys a wonderfully convenient location - quietly nestled just minutes from Tysons Corner, adjacent to the 267 for quick access to Dulles or DC, and across from the great amenities of Spring Hill Rec Center. Woodlea Mill is also part of the Langley HS pyramid, offering some of the best public schooling options in the nation. Check out our amazing 3D tour on Virtual Tours.
Location
State VA
County Fairfax
Zoning 110
Rooms
Other Rooms Living Room, Dining Room, Primary Bedroom, Bedroom 2, Bedroom 3, Bedroom 4, Bedroom 5, Kitchen, Game Room, Family Room, Foyer, Study, Exercise Room, Laundry, Other, Recreation Room
Basement Connecting Stairway, Sump Pump, Fully Finished, Full, Heated, Improved
Interior
Interior Features Family Room Off Kitchen, Kitchen - Gourmet, Kitchen - Island, Butlers Pantry, Built-Ins, Crown Moldings, Curved Staircase, Upgraded Countertops, Wood Floors, Wet/Dry Bar, Air Filter System, Bar, Formal/Separate Dining Room, Recessed Lighting, Soaking Tub, Breakfast Area, Walk-in Closet(s), Window Treatments, Wine Storage
Hot Water Natural Gas
Heating Forced Air, Zoned
Cooling Central A/C
Flooring Hardwood, Stone, Tile/Brick
Fireplaces Number 3
Fireplaces Type Gas/Propane, Mantel(s)
Equipment Central Vacuum, Cooktop - Down Draft, Dishwasher, Extra Refrigerator/Freezer, Oven - Double, Oven - Wall, Refrigerator, Six Burner Stove, Washer - Front Loading, Water Heater, Humidifier, Disposal, Built-In Microwave, Air Cleaner, Dryer - Front Loading, Oven/Range - Gas
Fireplace Y
Appliance Central Vacuum, Cooktop - Down Draft, Dishwasher, Extra Refrigerator/Freezer, Oven - Double, Oven - Wall, Refrigerator, Six Burner Stove, Washer - Front Loading, Water Heater, Humidifier, Disposal, Built-In Microwave, Air Cleaner, Dryer - Front Loading, Oven/Range - Gas
Heat Source Natural Gas
Laundry Main Floor
Exterior
Parking Features Garage - Side Entry, Garage Door Opener
Garage Spaces 3.0
Water Access N
Roof Type Shake
Accessibility None
Attached Garage 3
Total Parking Spaces 3
Garage Y
Building
Lot Description Backs to Trees, Landscaping, Level, Premium, Rear Yard
Story 3
Foundation Slab
Sewer Public Sewer
Water Public
Architectural Style French
Level or Stories 3
Additional Building Above Grade, Below Grade
New Construction N
Schools
Elementary Schools Spring Hill
Middle Schools Cooper
High Schools Langley
School District Fairfax County Public Schools
Others
HOA Fee Include Common Area Maintenance
Senior Community No
Tax ID 0203 21 0026
Ownership Fee Simple
SqFt Source Assessor
Security Features Smoke Detector,Security System
Special Listing Condition Standard
Read Less Info
Want to know what your home might be worth? Contact us for a FREE valuation!

Our team is ready to help you sell your home for the highest possible price ASAP

Bought with Piper Gioia Yerks • Washington Fine Properties, LLC
"My job is to find and attract mastery-based agents to the office, protect the culture, and make sure everyone is happy! "
tyronetoneytherealtor@gmail.com
4221 Forbes Blvd, Suite 240, Lanham, MD, 20706, United States






