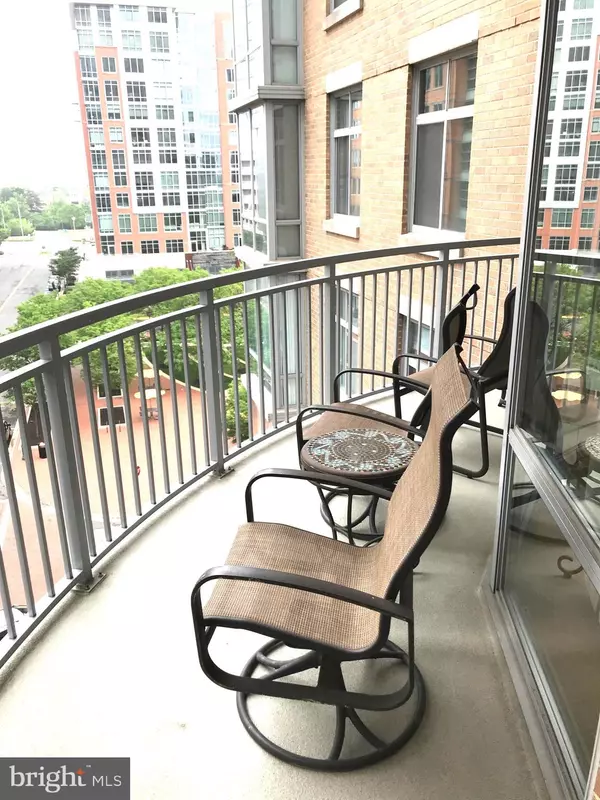$677,000
$685,000
1.2%For more information regarding the value of a property, please contact us for a free consultation.
2 Beds
2 Baths
1,426 SqFt
SOLD DATE : 07/01/2022
Key Details
Sold Price $677,000
Property Type Condo
Sub Type Condo/Co-op
Listing Status Sold
Purchase Type For Sale
Square Footage 1,426 sqft
Price per Sqft $474
Subdivision Midtown At Reston Town Center
MLS Listing ID VAFX2066692
Sold Date 07/01/22
Style Other
Bedrooms 2
Full Baths 2
Condo Fees $1,006/mo
HOA Y/N N
Abv Grd Liv Area 1,426
Originating Board BRIGHT
Year Built 2006
Annual Tax Amount $7,320
Tax Year 2021
Property Description
Modern open design in the heart of Reston Town Center. The moment you walk in the door, a combination of full natural light from the floor to ceiling windows, gleaming hardwood floors and high-end finishes provide a calm and relaxing retreat. Enjoy the urban view from your private balcony overlooking the activities of Market Street and the Reston Town Center Square Park. Everything about this home speaks quality and care from the custom double wine coolers with built ins and built in Murphy bed in the second bedroom. The gourmet kitchen features upgraded Aster Italia cabinetry with under cabinet lighting and stunning granite countertops. Appliances include Vinotemp wine coolers, GE monogram dishwasher, refrigerator, gas range, and microwave. Living room with built in storage cabinets. Two convenient parking spaces and 1 storage space conveys with the residence. Building amenities include on-site property management, 24/7 concierge, 2 guest suites, fitness center, private movie theatre, conference room, party room, catering kitchen, two outdoor patios with grills, and a pool with hot tub. Fine dining and shopping opportunities, skating rink, movie theatre, and the W&OD trail for bike rides and walks are only a few steps away. Easy access to Dulles International Airport - only 4 miles away. Midtown is only 2 miles from the Wiehle-Reston East Metrorail Station and a few blocks from the future Reston Town Center Metrorail Station.
Location
State VA
County Fairfax
Zoning 372
Rooms
Other Rooms Living Room, Dining Room, Kitchen, Bonus Room
Main Level Bedrooms 2
Interior
Interior Features Breakfast Area, Built-Ins, Combination Kitchen/Dining, Combination Dining/Living, Dining Area, Entry Level Bedroom, Floor Plan - Open, Kitchen - Gourmet, Stall Shower, Tub Shower, Walk-in Closet(s), Wine Storage, Wood Floors
Hot Water Natural Gas
Heating Forced Air
Cooling Central A/C
Equipment Built-In Microwave, Dishwasher, Disposal, Dryer, Exhaust Fan, Microwave, Oven - Self Cleaning, Refrigerator, Stainless Steel Appliances, Washer
Fireplace Y
Appliance Built-In Microwave, Dishwasher, Disposal, Dryer, Exhaust Fan, Microwave, Oven - Self Cleaning, Refrigerator, Stainless Steel Appliances, Washer
Heat Source Natural Gas
Exterior
Parking Features Additional Storage Area
Garage Spaces 2.0
Amenities Available Concierge, Elevator, Exercise Room, Fitness Center, Pool - Outdoor, Reserved/Assigned Parking, Swimming Pool, Game Room, Meeting Room, Party Room, Storage Bin
Water Access N
Accessibility Elevator
Total Parking Spaces 2
Garage Y
Building
Story 1
Unit Features Hi-Rise 9+ Floors
Sewer Public Sewer
Water Public
Architectural Style Other
Level or Stories 1
Additional Building Above Grade, Below Grade
New Construction N
Schools
School District Fairfax County Public Schools
Others
Pets Allowed Y
HOA Fee Include Gas,Parking Fee,Pool(s),Recreation Facility,Sewer,Trash,Water,Common Area Maintenance
Senior Community No
Tax ID 0171 32 0603
Ownership Condominium
Special Listing Condition Standard
Pets Allowed Number Limit
Read Less Info
Want to know what your home might be worth? Contact us for a FREE valuation!

Our team is ready to help you sell your home for the highest possible price ASAP

Bought with Kathryn R Loughney • Compass
"My job is to find and attract mastery-based agents to the office, protect the culture, and make sure everyone is happy! "
tyronetoneytherealtor@gmail.com
4221 Forbes Blvd, Suite 240, Lanham, MD, 20706, United States






