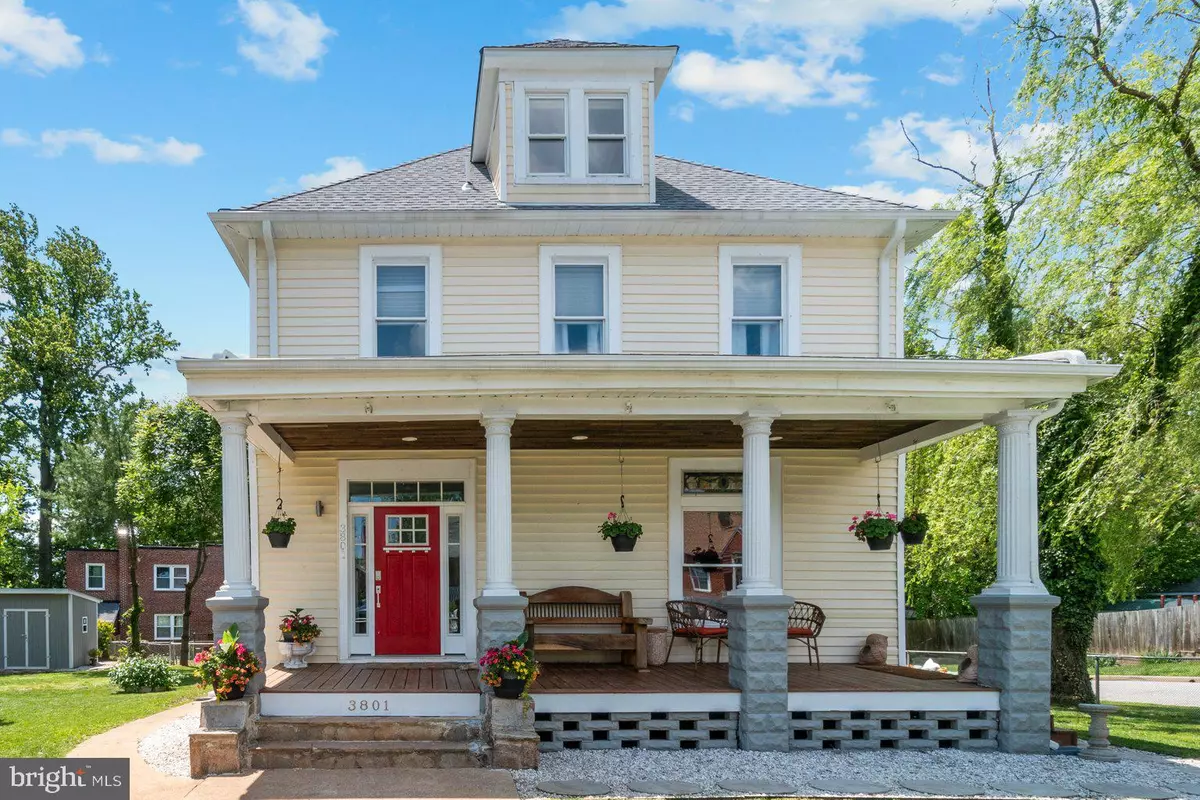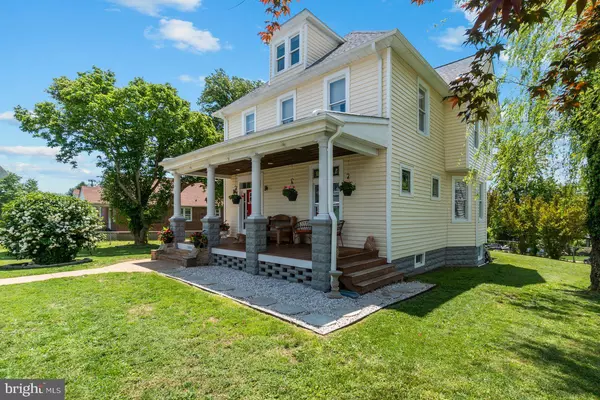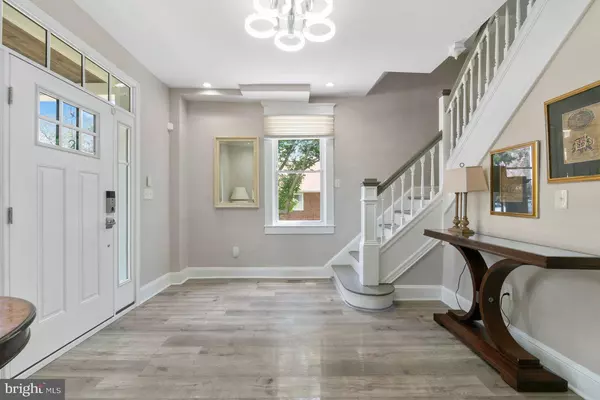$380,000
$389,900
2.5%For more information regarding the value of a property, please contact us for a free consultation.
4 Beds
3 Baths
2,364 SqFt
SOLD DATE : 07/21/2022
Key Details
Sold Price $380,000
Property Type Single Family Home
Sub Type Detached
Listing Status Sold
Purchase Type For Sale
Square Footage 2,364 sqft
Price per Sqft $160
Subdivision Overlea
MLS Listing ID MDBA2044448
Sold Date 07/21/22
Style Cape Cod
Bedrooms 4
Full Baths 3
HOA Y/N N
Abv Grd Liv Area 2,364
Originating Board BRIGHT
Year Built 1900
Annual Tax Amount $4,482
Tax Year 2022
Lot Size 0.294 Acres
Acres 0.29
Property Description
***PAY NO ATTENTION TO DAYS ON MARKET. CONTRACT FELL THROUGH*** Wonderful 4 Bedroom, 3 Bath home on a double, corner lot in the quaint, sought-after neighborhood of Rosemont East. Open front porch with Georgian columns and quartz rock landscaping makes this custom rebuild the most desired house in the neighborhood. Classic updates to the house make it a “charming” home on the outskirts of the city. Main level has a spacious entry foyer, large, updated kitchen with granite countertops, stainless steel appliances, wood shaker soft-close cabinets and drawers. Dining Room off the kitchen and living room has a bay window and entry to the sunroom. Living room includes an original painted cherry wood mantle and a remote-controlled electric fireplace with a marble tile surround. Full bath and laundry on the main floor, at the back of the house, near the backdoor entry from private driveway that will fit three or more cars. Second level consists of three large bedrooms, any of them could be used as the primary. Second level bathroom update includes a Carrera marble top with undermount sinks, widespread faucet fixtures, double electric mirrors, hanging lamps, and stand-up shower. Third level includes a full bathroom to accompany the very spacious bedroom/studio with walk-in closet. Flooring includes high-end engineered vinyl plank on the main; laminate on second and third levels; and large ceramic tile flooring in all bathrooms. Very large unfinished concrete slab basement makes the potential of this home endless. Custom window treatments throughout the entire home. New roof and gutter system, sewer, and plumbing lines. huge 8-ft x 10-ft custom shed with double doors sits at the back of the yard. This house is amazing, and it will not last long!
Location
State MD
County Baltimore City
Zoning R-4
Rooms
Basement Connecting Stairway, Improved, Outside Entrance, Partially Finished, Poured Concrete, Sump Pump, Walkout Level, Workshop
Interior
Interior Features Ceiling Fan(s), Dining Area, Floor Plan - Open, Formal/Separate Dining Room, Kitchen - Efficiency, Recessed Lighting, Stain/Lead Glass
Hot Water Natural Gas
Heating Forced Air
Cooling Central A/C, Ceiling Fan(s)
Fireplaces Number 1
Equipment Dishwasher, Disposal, Dryer - Front Loading, Dryer - Gas, Dual Flush Toilets, Exhaust Fan, Freezer, Icemaker, Microwave, Oven/Range - Gas, Range Hood, Refrigerator, Six Burner Stove, Washer, Water Dispenser, Water Heater
Fireplace Y
Appliance Dishwasher, Disposal, Dryer - Front Loading, Dryer - Gas, Dual Flush Toilets, Exhaust Fan, Freezer, Icemaker, Microwave, Oven/Range - Gas, Range Hood, Refrigerator, Six Burner Stove, Washer, Water Dispenser, Water Heater
Heat Source Natural Gas
Laundry Main Floor
Exterior
Exterior Feature Porch(es), Roof
Garage Spaces 3.0
Water Access N
Roof Type Architectural Shingle
Accessibility 2+ Access Exits, Doors - Swing In
Porch Porch(es), Roof
Total Parking Spaces 3
Garage N
Building
Story 4
Foundation Slab
Sewer Public Sewer
Water Public
Architectural Style Cape Cod
Level or Stories 4
Additional Building Above Grade, Below Grade
New Construction N
Schools
Elementary Schools Glenmount
Middle Schools Glenmount
High Schools Benjamin Franklin
School District Baltimore City Public Schools
Others
Senior Community No
Tax ID 0327045659 031
Ownership Fee Simple
SqFt Source Assessor
Acceptable Financing Cash, Conventional, FHA, VA
Horse Property N
Listing Terms Cash, Conventional, FHA, VA
Financing Cash,Conventional,FHA,VA
Special Listing Condition Standard
Read Less Info
Want to know what your home might be worth? Contact us for a FREE valuation!

Our team is ready to help you sell your home for the highest possible price ASAP

Bought with Michelle R Graziani • Century 21 Redwood Realty
"My job is to find and attract mastery-based agents to the office, protect the culture, and make sure everyone is happy! "
tyronetoneytherealtor@gmail.com
4221 Forbes Blvd, Suite 240, Lanham, MD, 20706, United States






