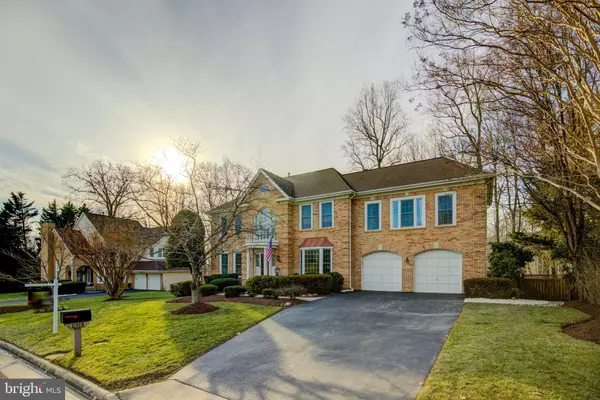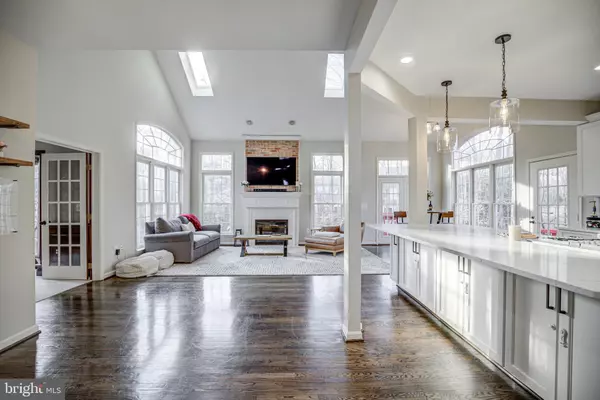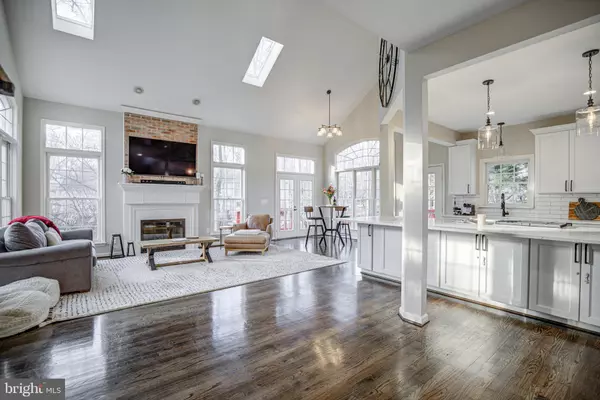$1,273,154
$1,099,980
15.7%For more information regarding the value of a property, please contact us for a free consultation.
5 Beds
5 Baths
4,992 SqFt
SOLD DATE : 03/01/2022
Key Details
Sold Price $1,273,154
Property Type Single Family Home
Sub Type Detached
Listing Status Sold
Purchase Type For Sale
Square Footage 4,992 sqft
Price per Sqft $255
Subdivision Crosspointe
MLS Listing ID VAFX2045048
Sold Date 03/01/22
Style Colonial
Bedrooms 5
Full Baths 4
Half Baths 1
HOA Fees $86/qua
HOA Y/N Y
Abv Grd Liv Area 3,592
Originating Board BRIGHT
Year Built 1993
Annual Tax Amount $10,249
Tax Year 2021
Lot Size 0.341 Acres
Acres 0.34
Property Description
Welcome to your new home nestled in the highly desired Crosspointe neighborhood. This exquisite home boasts many updated architectural delights, superior craftsmanship and attention to detail. The largest Kingsley Model in Crosspointe includes high ceilings, tons of natural light, an open floor plan, and much more. Pristine hardwood floors in the main entry way guide you to the updated kitchen and family room area. An updated chef's dream gourmet kitchen has an extra-large island, quartz counter tops, stainless steel appliances, deep country sink and open so you can monitor what is going on in the family room area. A vast mud room was added to the main level so you can utilize the built-in cubbies for coats, backpacks, shoes, and sports equipment to keep everything organized. Relax in the cozy family room area containing high ceilings, a gas fireplace, and large windows that overlook the amazing outdoor space. The backyard oasis consists of an expansive multi-level deck, below decking with pergola, a large patio, and fenced in backyard. Work quietly in the stunning home office that takes working from home to another level. This elegant home has 5 bedrooms and 4.5 bathrooms with more than 5,200 total square feet. Unwind in the owner's suite that features a large walk-in closet, spa like owner's bath with extended shower and soaking tub, and plenty of space for a sitting room area. Enjoy time with family and friends in the fully finished walk-out basement with wet bar, spacious den, and access to the outdoor pergola/ patio area. Don't miss out on this incredible opportunity!
Location
State VA
County Fairfax
Zoning 301
Rooms
Basement Fully Finished, Walkout Level
Interior
Hot Water Natural Gas
Heating Central
Cooling Central A/C
Fireplaces Number 1
Fireplace Y
Heat Source Natural Gas
Exterior
Exterior Feature Deck(s)
Parking Features Garage - Front Entry
Garage Spaces 2.0
Fence Rear, Partially
Utilities Available Under Ground
Water Access N
Accessibility None
Porch Deck(s)
Attached Garage 2
Total Parking Spaces 2
Garage Y
Building
Story 3
Foundation Concrete Perimeter
Sewer Public Sewer
Water Public
Architectural Style Colonial
Level or Stories 3
Additional Building Above Grade, Below Grade
New Construction N
Schools
School District Fairfax County Public Schools
Others
Senior Community No
Tax ID 0974 14090041
Ownership Fee Simple
SqFt Source Assessor
Special Listing Condition Standard
Read Less Info
Want to know what your home might be worth? Contact us for a FREE valuation!

Our team is ready to help you sell your home for the highest possible price ASAP

Bought with Lauren M Hatten • Long & Foster Real Estate, Inc.
"My job is to find and attract mastery-based agents to the office, protect the culture, and make sure everyone is happy! "
tyronetoneytherealtor@gmail.com
4221 Forbes Blvd, Suite 240, Lanham, MD, 20706, United States






