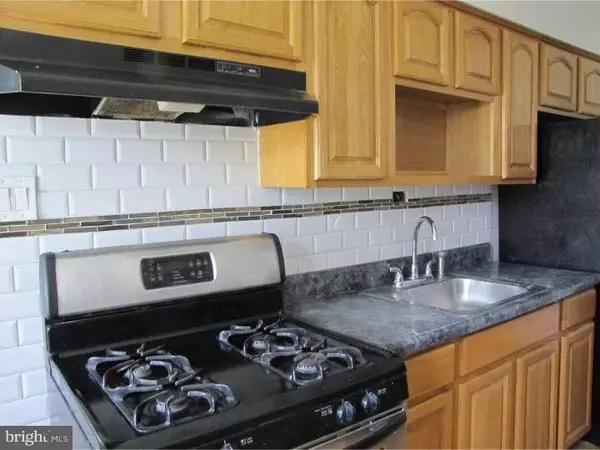$130,000
$130,000
For more information regarding the value of a property, please contact us for a free consultation.
4 Beds
2 Baths
1,830 SqFt
SOLD DATE : 12/08/2021
Key Details
Sold Price $130,000
Property Type Townhouse
Sub Type End of Row/Townhouse
Listing Status Sold
Purchase Type For Sale
Square Footage 1,830 sqft
Price per Sqft $71
Subdivision Parkside
MLS Listing ID NJCD2005756
Sold Date 12/08/21
Style Other
Bedrooms 4
Full Baths 2
HOA Y/N N
Abv Grd Liv Area 1,380
Originating Board BRIGHT
Year Built 1920
Annual Tax Amount $2,060
Tax Year 2021
Lot Size 2,125 Sqft
Acres 0.05
Lot Dimensions 25.00 x 85.00
Property Description
One-of-a-kind finds, close to all major highways and transportation to the Camden waterfront and Philadelphia. Right behind Campbells Soup. This 4 bedroom, 2 bath home located in Parkside is a must-see. You enter the open and spacious living room and dining room which leads to the updated kitchen. Upstairs you will find three comfortable bedrooms for the whole family. Be amazed by the basement with an additional bedroom, kitchen, and custom tiled bathroom. The basement can be used as an in-law suite complete with recessed lighting tile and carpeting. There are many more upgrades including laminate flooring, floodlights, a personal security system, and hard-to-find four-car parking in the rear. You don't want to miss this one. The seller repainted the whole house and have carpets cleaned for new owners. Special financing is available for first-time homebuyers. Un hallazgo nico, cerca de las principales autopistas y del transporte hacia el puerto de Camden y Filadelfia. Este 4 dormitorios, 2 ba os hogar con estacionamiento para cuatro autos. No te quieres perder esta. D jate sorprender por el s tano con dormitorio, cocina y ba o. El s tano se puede utilizar como suite de suegros.
Location
State NJ
County Camden
Area Camden City (20408)
Zoning RESIDENTIAL
Direction South
Rooms
Basement Full, Fully Finished
Main Level Bedrooms 3
Interior
Interior Features 2nd Kitchen
Hot Water Natural Gas
Heating Forced Air, Energy Star Heating System
Cooling Ceiling Fan(s)
Flooring Partially Carpeted, Engineered Wood
Equipment Oven/Range - Electric, Range Hood, Stove, Washer/Dryer Stacked
Fireplace N
Appliance Oven/Range - Electric, Range Hood, Stove, Washer/Dryer Stacked
Heat Source Natural Gas
Laundry Basement
Exterior
Garage Spaces 3.0
Fence Chain Link
Utilities Available Cable TV, Natural Gas Available, Sewer Available
Water Access N
Roof Type Pitched
Accessibility None
Total Parking Spaces 3
Garage N
Building
Lot Description Front Yard, Rear Yard, SideYard(s)
Story 2
Foundation Concrete Perimeter
Sewer Public Sewer
Water Public
Architectural Style Other
Level or Stories 2
Additional Building Above Grade, Below Grade
Structure Type Plaster Walls,Dry Wall
New Construction N
Schools
Elementary Schools Forest Hill
Middle Schools Cooper B. Hatch Family School
High Schools Woodrow Wilson
School District Camden City Schools
Others
Pets Allowed Y
Senior Community No
Tax ID 08-01284-00131
Ownership Fee Simple
SqFt Source Assessor
Security Features Security System,Exterior Cameras,Motion Detectors
Acceptable Financing Conventional, FHA
Listing Terms Conventional, FHA
Financing Conventional,FHA
Special Listing Condition Standard
Pets Allowed No Pet Restrictions
Read Less Info
Want to know what your home might be worth? Contact us for a FREE valuation!

Our team is ready to help you sell your home for the highest possible price ASAP

Bought with WANDA PICHARDO • Keller Williams Realty - Marlton
"My job is to find and attract mastery-based agents to the office, protect the culture, and make sure everyone is happy! "
tyronetoneytherealtor@gmail.com
4221 Forbes Blvd, Suite 240, Lanham, MD, 20706, United States






