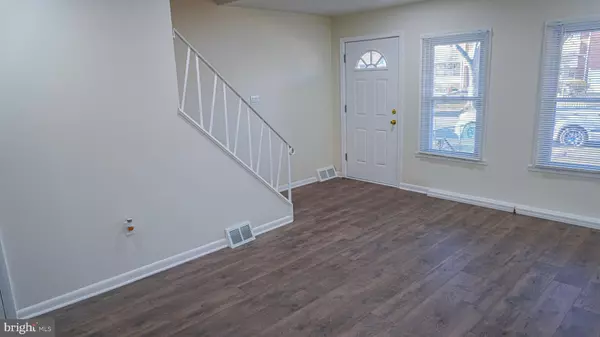$152,000
$160,000
5.0%For more information regarding the value of a property, please contact us for a free consultation.
3 Beds
2 Baths
1,216 SqFt
SOLD DATE : 03/09/2022
Key Details
Sold Price $152,000
Property Type Townhouse
Sub Type Interior Row/Townhouse
Listing Status Sold
Purchase Type For Sale
Square Footage 1,216 sqft
Price per Sqft $125
Subdivision Chester City
MLS Listing ID PADE2016854
Sold Date 03/09/22
Style Traditional
Bedrooms 3
Full Baths 1
Half Baths 1
HOA Y/N N
Abv Grd Liv Area 1,216
Originating Board BRIGHT
Year Built 1940
Tax Year 2021
Lot Size 1,830 Sqft
Acres 0.04
Lot Dimensions 16.00 x 105.00
Property Description
Welcome to this newly renovated 3-bedroom, 1.5 baths home located on a beautiful tree lined block in Chester, PA. Perfect for a first-time homebuyer or investment. As you walk towards the property, you'll notice the brand-new doors, downspouts, and windows. Once you walk through the front door, you step on new laminated flooring that is throughout the property. The main floor offers a living room with recessed lighting, powder room, closet, interior access to the basement, dining area, updated kitchen with all new stainless appliances, and a second entry/exit located in the back of the property. The upper floor offers 3 bedrooms with all having ceiling fans, full bathroom, and linen closet as you'll see in the hallway. The basement is clean, dry, and spacious that offers entertainment space and storage. As you take your tour of the exterior, you will see the gated attached carport in the rear of the home with a little bit of rear yard for entertainment. This home is located in a very convenient area. Most major services are located within 1 mile. This home is located near a variety of outdoor activities such as Chester Creek Trail, Tyler Arboretum, and Golf Course at Glen Mills. Don't miss out on this move-in ready Gem in Chester, PA.
Location
State PA
County Delaware
Area City Of Chester (10449)
Zoning R-10 SINGLE FAMILY
Rooms
Other Rooms Living Room, Dining Room, Bedroom 2, Bedroom 3, Kitchen, Basement, Bedroom 1, Bathroom 1
Basement Full, Interior Access, Windows
Interior
Interior Features Carpet, Ceiling Fan(s), Dining Area, Floor Plan - Traditional, Kitchen - Eat-In, Kitchen - Table Space, Recessed Lighting, Tub Shower, Upgraded Countertops
Hot Water Natural Gas
Heating Hot Water
Cooling Window Unit(s)
Flooring Laminated
Equipment Oven/Range - Gas, Stainless Steel Appliances, Water Heater, Washer/Dryer Hookups Only, Stove, ENERGY STAR Refrigerator, Microwave
Furnishings No
Fireplace N
Window Features Energy Efficient
Appliance Oven/Range - Gas, Stainless Steel Appliances, Water Heater, Washer/Dryer Hookups Only, Stove, ENERGY STAR Refrigerator, Microwave
Heat Source Natural Gas
Laundry Basement, Hookup
Exterior
Garage Spaces 1.0
Fence Rear
Utilities Available Cable TV Available, Electric Available, Natural Gas Available, Phone Available, Sewer Available, Water Available
Waterfront N
Water Access N
View Street
Accessibility 2+ Access Exits, Level Entry - Main
Parking Type Attached Carport, Driveway, Off Street, On Street
Total Parking Spaces 1
Garage N
Building
Lot Description Front Yard
Story 2
Foundation Brick/Mortar
Sewer Public Sewer
Water Public
Architectural Style Traditional
Level or Stories 2
Additional Building Above Grade, Below Grade
Structure Type Dry Wall
New Construction N
Schools
School District Chester-Upland
Others
Pets Allowed Y
Senior Community No
Tax ID 49-11-01171-19
Ownership Fee Simple
SqFt Source Assessor
Security Features Carbon Monoxide Detector(s),Smoke Detector
Acceptable Financing Cash, Conventional, FHA
Horse Property N
Listing Terms Cash, Conventional, FHA
Financing Cash,Conventional,FHA
Special Listing Condition Standard
Pets Description Cats OK, Dogs OK
Read Less Info
Want to know what your home might be worth? Contact us for a FREE valuation!

Our team is ready to help you sell your home for the highest possible price ASAP

Bought with Khadija Sami-Alexander • Compass RE

"My job is to find and attract mastery-based agents to the office, protect the culture, and make sure everyone is happy! "
tyronetoneytherealtor@gmail.com
4221 Forbes Blvd, Suite 240, Lanham, MD, 20706, United States






