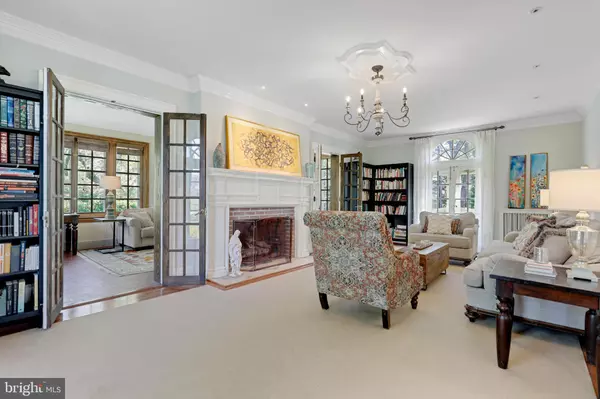$999,999
$975,000
2.6%For more information regarding the value of a property, please contact us for a free consultation.
5 Beds
4 Baths
3,153 SqFt
SOLD DATE : 06/15/2022
Key Details
Sold Price $999,999
Property Type Single Family Home
Sub Type Detached
Listing Status Sold
Purchase Type For Sale
Square Footage 3,153 sqft
Price per Sqft $317
Subdivision Guilford
MLS Listing ID MDBA2043342
Sold Date 06/15/22
Style Colonial
Bedrooms 5
Full Baths 3
Half Baths 1
HOA Fees $57/ann
HOA Y/N Y
Abv Grd Liv Area 3,153
Originating Board BRIGHT
Year Built 1920
Annual Tax Amount $16,124
Tax Year 2021
Lot Size 0.900 Acres
Acres 0.9
Property Description
Guilford luxury. A gorgeous Georgian Colonial tucked away on an exceptional one-way street in one of Baltimore's finest neighborhoods. Perfectly positioned on a large flat lot and surrounded by lush landscaping, this welcoming three-story home offers the perfect blend of historic charm and modern updates. Flooded with natural light from walls of windows, every room in the house feels bright and happy. The main floor offers a traditional floor plan that includes formal living and dining rooms, a cozy den or study, a beautiful sunroom perfect for a breakfast room, playroom or home office, an updated gourmet kitchen with a six-burner Viking range, island, and a Dutch door to the back patio. Off of the kitchen is a powder room and butler's pantry / mudroom combination leading to the back door, two car garage and driveway. The second floor includes a generous primary bedroom with updated ensuite bath, two additional bedrooms and an updated hall bath. Each room has access to a private balcony. Finally, the third floor hosts two other bedrooms and an updated full bath. Additional items to note are the heated floors in the kitchen, den and all three full baths, the fenced in back yard with a large bluestone patio, pond and fountain, large basement, ample storage and the proximity to beloved Sherwood Gardens!
Location
State MD
County Baltimore City
Zoning R-1-D
Rooms
Basement Connecting Stairway, Unfinished, Walkout Stairs
Interior
Interior Features Butlers Pantry, Ceiling Fan(s), Floor Plan - Traditional, Formal/Separate Dining Room, Kitchen - Eat-In, Kitchen - Gourmet, Kitchen - Island, Recessed Lighting, Wood Floors
Hot Water Electric, Natural Gas
Heating Radiant, Radiator
Cooling Central A/C, Zoned, Ductless/Mini-Split
Fireplaces Number 1
Fireplaces Type Gas/Propane
Fireplace Y
Heat Source Natural Gas
Laundry Basement
Exterior
Garage Garage Door Opener
Garage Spaces 2.0
Waterfront N
Water Access N
Roof Type Slate
Accessibility None
Parking Type Detached Garage, Driveway, Off Street
Total Parking Spaces 2
Garage Y
Building
Story 3
Foundation Slab
Sewer Public Sewer
Water Public
Architectural Style Colonial
Level or Stories 3
Additional Building Above Grade, Below Grade
New Construction N
Schools
School District Baltimore City Public Schools
Others
Senior Community No
Tax ID 0327635069A003
Ownership Fee Simple
SqFt Source Assessor
Security Features Exterior Cameras,Security System
Special Listing Condition Standard
Read Less Info
Want to know what your home might be worth? Contact us for a FREE valuation!

Our team is ready to help you sell your home for the highest possible price ASAP

Bought with Daniel Travelpiece • Weichert Realtors - McKenna & Vane

"My job is to find and attract mastery-based agents to the office, protect the culture, and make sure everyone is happy! "
tyronetoneytherealtor@gmail.com
4221 Forbes Blvd, Suite 240, Lanham, MD, 20706, United States






