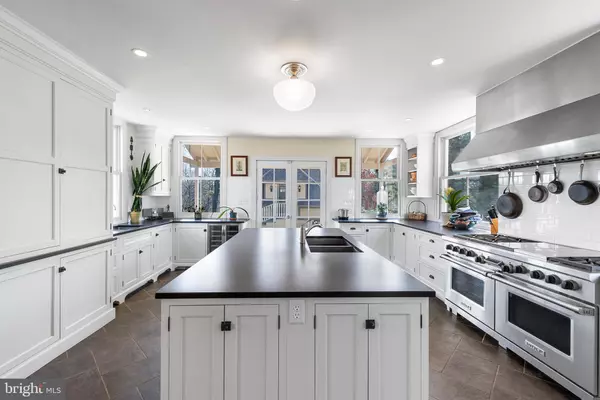$2,275,000
$2,349,000
3.2%For more information regarding the value of a property, please contact us for a free consultation.
6 Beds
6 Baths
7,761 SqFt
SOLD DATE : 01/21/2022
Key Details
Sold Price $2,275,000
Property Type Single Family Home
Sub Type Detached
Listing Status Sold
Purchase Type For Sale
Square Footage 7,761 sqft
Price per Sqft $293
Subdivision Sydbury Glen
MLS Listing ID PAMC2009588
Sold Date 01/21/22
Style Transitional,Traditional
Bedrooms 6
Full Baths 5
Half Baths 1
HOA Y/N N
Abv Grd Liv Area 7,761
Originating Board BRIGHT
Year Built 1880
Annual Tax Amount $28,210
Tax Year 2021
Lot Size 2.240 Acres
Acres 2.24
Lot Dimensions 30.00 x 0.00
Property Description
Well designed and tastefully renovated Main Line estate situated on 2+ acres of land. Built in the 1880s, this home offers great indoor light with beautiful outside views, original millwork and architectural details designed by Frank Furness.
A must have home for the discriminating buyer who wants the quality of old-world craftsmanship along with modern updates. This house offers multiple spaces for various types of entertaining and multigenerational family living.
The paneled foyer features a magnificent sweeping staircase that ascends to the third level and a prominent oversized fireplace. The Living Room, Study, and Dining Room, and Study display exquisite millwork and moldings, fireplaces, soaring ceilings, French doors and oversized windows. A bright and airy chefs kitchen includes a separate breakfast area, island with seating and large walk in pantry.
The extensive Master Suite is generous in size with spectacular views of the private grounds and boasts two fireplaces, two bathrooms, and a dressing room/study. Two separate bedrooms (each with fireplace); a shared bath, additional office, and laundry complete the second floor. The third floor, with 9 foot ceilings has three family bedrooms, two bathrooms and a bonus room.
Exterior features include a detached 2 car garage with additional living space above and offers its own separate entrance.
Located in the award-winning Lower Merion School District within close proximity to shopping, restaurants, private schools and the regional rail line.
Location
State PA
County Montgomery
Area Lower Merion Twp (10640)
Zoning RA
Rooms
Other Rooms Living Room, Dining Room, Primary Bedroom, Bedroom 2, Bedroom 3, Kitchen, Family Room, Bedroom 1, Laundry, Other
Basement Unfinished
Interior
Interior Features Primary Bath(s), Kitchen - Island, Stall Shower, Kitchen - Eat-In, Pantry, Upgraded Countertops, Wood Floors
Hot Water Natural Gas
Heating Radiator, Radiant, Forced Air, Steam
Cooling Central A/C
Flooring Wood
Fireplaces Number 10
Fireplaces Type Brick, Marble, Stone, Gas/Propane
Equipment Built-In Range, Dishwasher, Refrigerator, Disposal
Furnishings No
Fireplace Y
Window Features Bay/Bow
Appliance Built-In Range, Dishwasher, Refrigerator, Disposal
Heat Source Natural Gas
Laundry Upper Floor
Exterior
Exterior Feature Patio(s), Porch(es), Balcony
Garage Inside Access, Additional Storage Area
Garage Spaces 2.0
Utilities Available Cable TV
Waterfront N
Water Access N
View Garden/Lawn
Roof Type Pitched
Accessibility None
Porch Patio(s), Porch(es), Balcony
Parking Type Driveway, Detached Garage
Total Parking Spaces 2
Garage Y
Building
Lot Description Level, Open, Front Yard, Rear Yard, SideYard(s), Private
Story 3
Foundation Stone
Sewer On Site Septic
Water Public
Architectural Style Transitional, Traditional
Level or Stories 3
Additional Building Above Grade, Below Grade
Structure Type 9'+ Ceilings
New Construction N
Schools
Elementary Schools Penn Valley
Middle Schools Welsh Valley
High Schools Lower Merion
School District Lower Merion
Others
Senior Community No
Tax ID 40-00-10364-009
Ownership Fee Simple
SqFt Source Assessor
Security Features Security System
Acceptable Financing Cash, Conventional
Listing Terms Cash, Conventional
Financing Cash,Conventional
Special Listing Condition Standard
Read Less Info
Want to know what your home might be worth? Contact us for a FREE valuation!

Our team is ready to help you sell your home for the highest possible price ASAP

Bought with Mary E Hurtado • Compass RE

"My job is to find and attract mastery-based agents to the office, protect the culture, and make sure everyone is happy! "
tyronetoneytherealtor@gmail.com
4221 Forbes Blvd, Suite 240, Lanham, MD, 20706, United States






