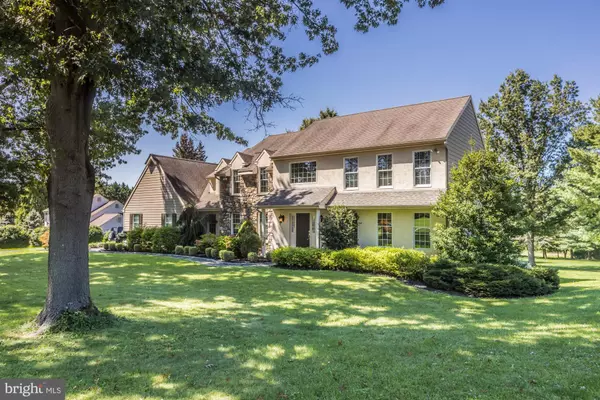$816,750
$789,000
3.5%For more information regarding the value of a property, please contact us for a free consultation.
4 Beds
4 Baths
4,090 SqFt
SOLD DATE : 10/29/2021
Key Details
Sold Price $816,750
Property Type Single Family Home
Sub Type Detached
Listing Status Sold
Purchase Type For Sale
Square Footage 4,090 sqft
Price per Sqft $199
Subdivision Radley Run Iv
MLS Listing ID PACT2006606
Sold Date 10/29/21
Style Colonial,Traditional
Bedrooms 4
Full Baths 2
Half Baths 2
HOA Y/N N
Abv Grd Liv Area 3,372
Originating Board BRIGHT
Year Built 1988
Annual Tax Amount $9,541
Tax Year 2021
Lot Size 1.100 Acres
Acres 1.1
Lot Dimensions 0.00 x 0.00
Property Description
This is it! The search is over once you see this stunning completely renovated (2013) farmhouse style home in the desirable Radley Run! Prime location on a quiet cul-de-sac street, w/level 1.1 acre lot and private views. Welcoming 2 story entry opens to formal DR and LR ; and continues to a 2 story FR with stone FP, wet bar and french doors that lead to main floor office; FR also opens to the gourmet French Country kitchen w/ Kraftmaid cabinetry, granite countertops, built-in oven and microwave, glass cooktop, butler's pantry and lovely breakfast bar. ML Laundry has whirlpool W/D, laundry tub and cabinets w/oversized closet, and entry to garage. The ML is complete with powder room and sliders from kitchen to spacious screened in porch and trex deck w/custom lighting overlooking the scenic lot. Hardwoods T/O main level lead to hardwood staircase to UL and Master Suite w/walk in custom closet, and large master bath w/custom marble tile, soaking jacuzzi tub and oversized marble shower w/frameless glass door. There are 3 additional bedrooms all w/ceiling fans and large hall bath w/double vanity, custom tile and corian countertop.
If quarantine strikes again, you won't be disappointed! The finished walkout basement offers getaway space! Great room with a full custom built in bar, additional room for potential office, bedroom or gym space, a second powder room (potential to make a full bath) and large unfinished storage area.
If you want to spend time outside you will admire the professionally landscaped lot with custom lighting, invisible dog fencing already installed around entire yard and a 12x18 storage shed.
Nolen Builders completed the 2013 renovation which also included new windows, hardiplank siding and new stucco. The plush lot backs to conservancy ground so adjacent area cannot be developed.
You can check all your buyer's boxes and still be in award winning West Chester Schools and close to WC Borough. This beautiful location is also close to a variety of restaurants, shopping and all major roadways!
Location
State PA
County Chester
Area East Bradford Twp (10351)
Zoning R2
Rooms
Other Rooms Living Room, Dining Room, Primary Bedroom, Bedroom 2, Bedroom 3, Kitchen, Family Room, Bedroom 1, Great Room, Other, Office, Bathroom 3, Attic
Basement Full, Fully Finished, Daylight, Full, Outside Entrance, Sump Pump, Walkout Level
Interior
Interior Features Primary Bath(s), Kitchen - Island, Skylight(s), Wet/Dry Bar, Stall Shower, Kitchen - Eat-In, Bar, Breakfast Area, Ceiling Fan(s), Crown Moldings, Pantry, Recessed Lighting, Soaking Tub, Upgraded Countertops, Wood Floors
Hot Water Electric
Heating Forced Air, Heat Pump - Electric BackUp
Cooling Central A/C
Flooring Wood, Fully Carpeted, Vinyl, Tile/Brick
Fireplaces Number 1
Fireplaces Type Stone, Gas/Propane
Equipment Oven - Wall, Dishwasher, Cooktop, Icemaker, Built-In Microwave, Oven - Self Cleaning, Washer, Dryer
Fireplace Y
Appliance Oven - Wall, Dishwasher, Cooktop, Icemaker, Built-In Microwave, Oven - Self Cleaning, Washer, Dryer
Heat Source Electric
Laundry Main Floor
Exterior
Exterior Feature Deck(s), Screened, Porch(es)
Parking Features Built In, Garage - Side Entry, Garage Door Opener, Inside Access
Garage Spaces 2.0
Fence Electric
Utilities Available Cable TV, Electric Available, Propane, Water Available
Water Access N
Roof Type Shingle
Accessibility None
Porch Deck(s), Screened, Porch(es)
Attached Garage 2
Total Parking Spaces 2
Garage Y
Building
Lot Description Level, Rear Yard, Private, Premium, Cul-de-sac, Front Yard, SideYard(s)
Story 2
Foundation Concrete Perimeter
Sewer On Site Septic
Water Public
Architectural Style Colonial, Traditional
Level or Stories 2
Additional Building Above Grade, Below Grade
Structure Type Cathedral Ceilings,9'+ Ceilings
New Construction N
Schools
School District West Chester Area
Others
Pets Allowed Y
Senior Community No
Tax ID 51-07 -0133.02D0
Ownership Fee Simple
SqFt Source Assessor
Security Features Security System
Acceptable Financing Conventional, Cash
Horse Property N
Listing Terms Conventional, Cash
Financing Conventional,Cash
Special Listing Condition Standard
Pets Allowed No Pet Restrictions
Read Less Info
Want to know what your home might be worth? Contact us for a FREE valuation!

Our team is ready to help you sell your home for the highest possible price ASAP

Bought with Kathleen R Wilkin • RE/MAX Preferred - Newtown Square
"My job is to find and attract mastery-based agents to the office, protect the culture, and make sure everyone is happy! "
tyronetoneytherealtor@gmail.com
4221 Forbes Blvd, Suite 240, Lanham, MD, 20706, United States






