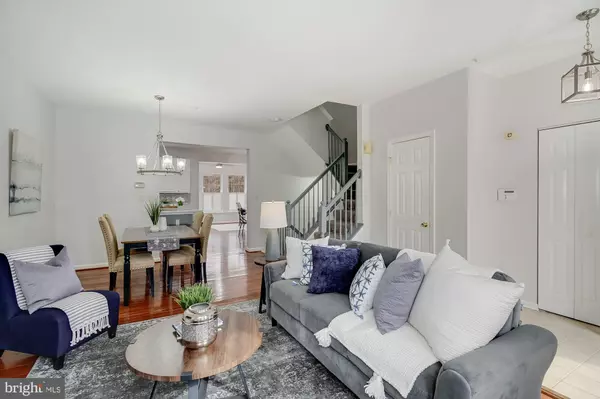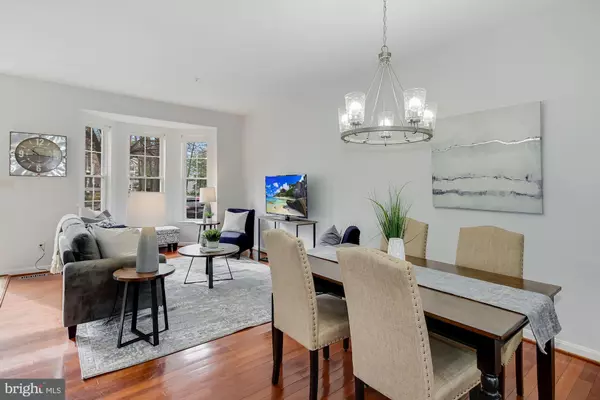$415,000
$375,000
10.7%For more information regarding the value of a property, please contact us for a free consultation.
3 Beds
4 Baths
2,151 SqFt
SOLD DATE : 03/28/2022
Key Details
Sold Price $415,000
Property Type Townhouse
Sub Type Interior Row/Townhouse
Listing Status Sold
Purchase Type For Sale
Square Footage 2,151 sqft
Price per Sqft $192
Subdivision Carriage Pines/Lake Vill
MLS Listing ID MDAA2024608
Sold Date 03/28/22
Style Traditional
Bedrooms 3
Full Baths 2
Half Baths 2
HOA Fees $76/mo
HOA Y/N Y
Abv Grd Liv Area 1,576
Originating Board BRIGHT
Year Built 1999
Annual Tax Amount $3,421
Tax Year 2021
Lot Size 1,500 Sqft
Acres 0.03
Property Description
Professional Photos Coming Soon...Showings to begin 2/24- reserve your appointment today...Don't miss this recently updated Severn home tucked on a quiet cul-de-sac and backing to woods. Freshly painted throughout with a renovated kitchen & bathrooms! Rich cherry hardwoods throughout the entire main level welcome you as enter the home. As you continue to explore, you'll notice the spacious family room with bay window and a large dining area. Walk into the gorgeous custom kitchen with gas cooking, new countertops, designer cabinets, and pantry. There is plenty of space for table in the kitchen as well. The back of the house features a large breakfast room drenched in natural light entering through the oversized windows. Go through the sliding doors to the private deck which faces dense forest. Upstairs features 3 bedrooms and 2 full bathrooms including a primary suite with enormous walk-in closet and a luxurious bathroom. The double vanity also features quartz counters with plenty of storage. The garden tub overlooks the forest behind. The lower level is where you'll find the laundry, a wonderful rec room, 2nd half bathroom, separate den/office/study, and an unfinished storage room. The layout of this home is so flexible, it welcomes any configuration to fit your needs! Parking is easy with two reserved spaces plus extra visitor parking. Conveniently located just minuted from Arundel Mills, Ft. Meade, NSA, BWI, and all major commuter routes. Don't miss this gem!
Location
State MD
County Anne Arundel
Zoning R
Rooms
Other Rooms Dining Room, Primary Bedroom, Bedroom 2, Bedroom 3, Kitchen, Family Room, Den, Breakfast Room, Recreation Room, Storage Room, Bathroom 2, Primary Bathroom, Half Bath
Basement Daylight, Full, Fully Finished, Interior Access, Outside Entrance, Walkout Level
Interior
Interior Features Carpet, Ceiling Fan(s), Kitchen - Eat-In, Dining Area, Kitchen - Gourmet, Kitchen - Island, Kitchen - Table Space, Pantry, Primary Bath(s), Recessed Lighting, Skylight(s), Soaking Tub, Wine Storage, Walk-in Closet(s), Upgraded Countertops, Tub Shower, Stall Shower
Hot Water Natural Gas
Heating Central
Cooling Central A/C
Flooring Carpet, Ceramic Tile, Hardwood
Equipment Built-In Microwave, Dishwasher, Oven/Range - Gas, Refrigerator
Fireplace N
Appliance Built-In Microwave, Dishwasher, Oven/Range - Gas, Refrigerator
Heat Source Natural Gas
Exterior
Exterior Feature Deck(s), Porch(es)
Parking On Site 2
Utilities Available Natural Gas Available, Under Ground
Water Access N
Roof Type Asphalt
Accessibility None
Porch Deck(s), Porch(es)
Road Frontage Private
Garage N
Building
Lot Description Backs to Trees, Cul-de-sac
Story 3
Foundation Concrete Perimeter
Sewer Public Sewer
Water Public
Architectural Style Traditional
Level or Stories 3
Additional Building Above Grade, Below Grade
New Construction N
Schools
School District Anne Arundel County Public Schools
Others
HOA Fee Include Management,Road Maintenance,Snow Removal,Trash,Common Area Maintenance
Senior Community No
Tax ID 020413990088287
Ownership Fee Simple
SqFt Source Assessor
Special Listing Condition Standard
Read Less Info
Want to know what your home might be worth? Contact us for a FREE valuation!

Our team is ready to help you sell your home for the highest possible price ASAP

Bought with Charlotte Savoy • Keller Williams Integrity
"My job is to find and attract mastery-based agents to the office, protect the culture, and make sure everyone is happy! "
tyronetoneytherealtor@gmail.com
4221 Forbes Blvd, Suite 240, Lanham, MD, 20706, United States






