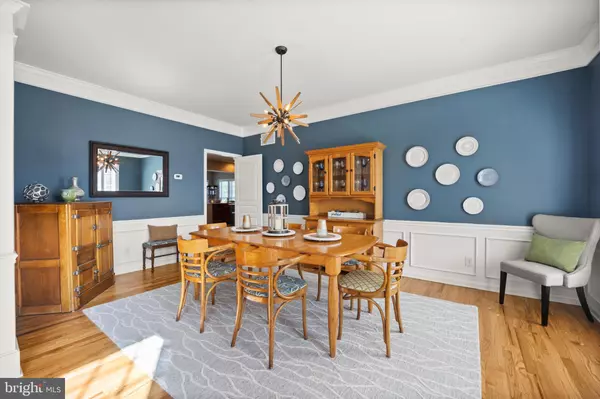$620,000
$620,000
For more information regarding the value of a property, please contact us for a free consultation.
4 Beds
4 Baths
3,525 SqFt
SOLD DATE : 11/01/2021
Key Details
Sold Price $620,000
Property Type Single Family Home
Sub Type Detached
Listing Status Sold
Purchase Type For Sale
Square Footage 3,525 sqft
Price per Sqft $175
Subdivision Farmington
MLS Listing ID DENC2007222
Sold Date 11/01/21
Style Colonial
Bedrooms 4
Full Baths 3
Half Baths 1
HOA Fees $25/ann
HOA Y/N Y
Abv Grd Liv Area 3,525
Originating Board BRIGHT
Year Built 2005
Annual Tax Amount $4,221
Tax Year 2021
Lot Size 0.500 Acres
Acres 0.5
Lot Dimensions 100.00 x 220.00
Property Description
Rarely available, absolutely beautiful, move-in-ready home, situated in the highly sought-after Estates of Farmington. Enjoy living north of the Summit Bridge and in the award winning Appoquinimink School District. This home is a true treasure! As you enter, you are greeted by the two-story open foyer and the adjacent living room and dining room. Next you will find the two-story family room with a wood burning fireplace that opens to the pristine kitchen. The kitchen features cherry cabinets, granite countertops, subway tile backsplash, an incredible center island, recessed lighting, a walk-in pantry, and a Florida room filled with windows. A true chefs delight! On this level, you will also find a spacious office, powder room, and laundry room. As you move up the main staircase, you will find the impressive owners suite with a full bath with double vanities, a stand-up shower, soaking tub, and a walk-in closet. There are three additional well-appointed bedrooms; one bedroom has its own private full bath, and the other two bedrooms share a Jack and Jill bathroom. Head outside to the gorgeous new deck and patio (installed 2020), just in time for fall festivities around the firepit! This half acre premium lot also backs to trees! Since 2018, the owners have made several updates. Hardwood was added to the office and living room, and all hardwood on the first floor was refinished to stunning natural wood. Granite was installed in the kitchen, and the island was painted a distressed black. A few other home highlights include custom lighting throughout, two and a half inch shutter blinds in most rooms, plantation shutters in the front of the home, upgraded hardware throughout most of the home, and recessed lighting. If you are looking for more space or need a home with a 5th bedroom option, then head to the lower level. While this space has not been finished yet, much of the work is already done! The lower level has been framed with most electric and recessed lighting added. The 5th bedroom has been framed and has an egress window. There is a rough-in next to the bedroom, and it has also been framed for a full bathroom! Once you finish the lower level, this home will boast over 5000 square feet! And that is not all! The owners are not able to take many of their furnishings and will be leaving them with an acceptable offer and appraisal. Items include the kitchen table, sunroom furniture, most living room furniture, and most bedroom furniture! Also, talk about investment, Ryan homes has sold all the remaining lots in this community, and two homes just settled over $745,000! Close to the YMCA and the premier Glasgow Regional Park with full amenities including a huge playground, a state-of-the-art skate park, bark park, tennis and basketball courts and a 2.75 mile walking path. A short commute to the city of Wilmington and Philadelphia; put this home on your tour today! Welcome home! Please note, the owner is a licensed real estate agent, and don't forget to check out the walk-through video!
Location
State DE
County New Castle
Area Newark/Glasgow (30905)
Zoning NC21
Rooms
Other Rooms Living Room, Dining Room, Primary Bedroom, Bedroom 2, Bedroom 3, Bedroom 4, Family Room, Sun/Florida Room, Laundry, Office, Primary Bathroom, Full Bath
Basement Full
Interior
Hot Water Natural Gas
Heating Forced Air
Cooling Central A/C
Fireplaces Number 1
Heat Source Natural Gas
Exterior
Parking Features Garage - Side Entry
Garage Spaces 2.0
Water Access N
Accessibility None
Attached Garage 2
Total Parking Spaces 2
Garage Y
Building
Story 3
Foundation Concrete Perimeter
Sewer Public Sewer
Water Public
Architectural Style Colonial
Level or Stories 3
Additional Building Above Grade, Below Grade
New Construction N
Schools
Elementary Schools Olive B Loss
Middle Schools Alfred G Waters
High Schools Appoquinimink
School District Appoquinimink
Others
Senior Community No
Tax ID 11-031.30-011
Ownership Fee Simple
SqFt Source Assessor
Special Listing Condition Standard
Read Less Info
Want to know what your home might be worth? Contact us for a FREE valuation!

Our team is ready to help you sell your home for the highest possible price ASAP

Bought with Randy Scott Shepheard Jr. • Patterson-Schwartz-Middletown
"My job is to find and attract mastery-based agents to the office, protect the culture, and make sure everyone is happy! "
tyronetoneytherealtor@gmail.com
4221 Forbes Blvd, Suite 240, Lanham, MD, 20706, United States






