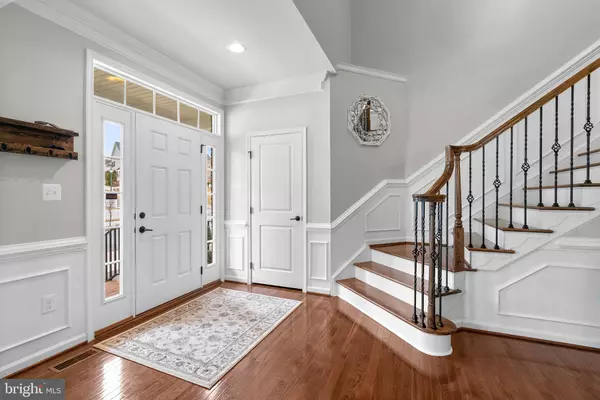$990,000
$935,000
5.9%For more information regarding the value of a property, please contact us for a free consultation.
5 Beds
5 Baths
4,696 SqFt
SOLD DATE : 04/08/2022
Key Details
Sold Price $990,000
Property Type Single Family Home
Sub Type Detached
Listing Status Sold
Purchase Type For Sale
Square Footage 4,696 sqft
Price per Sqft $210
Subdivision Clarksburg Village
MLS Listing ID MDMC2039490
Sold Date 04/08/22
Style Colonial,Contemporary
Bedrooms 5
Full Baths 4
Half Baths 1
HOA Fees $84/mo
HOA Y/N Y
Abv Grd Liv Area 3,446
Originating Board BRIGHT
Year Built 2015
Annual Tax Amount $8,040
Tax Year 2021
Lot Size 5,755 Sqft
Acres 0.13
Property Description
A Clarksburg beauty that checks all the boxes on your wishlist! A gorgeous, brick-front, home with a peaceful front porch sits on a premium lot. Youll enjoy serene backyard views of Little Seneca Greenwaya protected parklandi.e. no neighbors on the backside of this home! Outdoor living space on the deck leads down to a large slate patio, complete with a built-in fire pit for gatherings! The wow factor continues inside, including an impressive 2-story foyer + family room with a stone fireplace and coffered ceiling. Hardwood floors throughout the main level and stairs are accented with a wrought iron staircase. A stunning gourmet kitchen with double wall ovens, over-sized island w/ seating for 4, pantry, and a large buffet area with glass door wall cabinets beg for guests to dine in the sun-drenched morning room or perhaps the formal dining area. Privacy abounds in the tucked-away office, on the main level. Upstairs we have four generous-sized bedrooms, 3 full baths and a laundry room. The walk-out lower level includes a 5th bedroom (w/ egress window) and full bath. Large, spacious, rec room area. Theres even a rough-in for a wet bar and storage room. This pet-free, smoke-free home is only 6.5 years old. Two car attached garage, large driveway and plenty of accessible street parking are also features of this ideal home in Clarksburg Village. Walk to Harris Teeter, restaurants, 2 swimming pools and the elementary school, or exercise on the extensive walking trails. Yes, this home checks all of your wishlist desires.
Location
State MD
County Montgomery
Zoning R200
Rooms
Basement Fully Finished, Walkout Level, Windows, Outside Entrance
Interior
Interior Features Family Room Off Kitchen, Floor Plan - Open, Kitchen - Eat-In, Kitchen - Gourmet, Kitchen - Island, Sprinkler System, Walk-in Closet(s), Wood Floors, Soaking Tub, Recessed Lighting, Primary Bath(s), Ceiling Fan(s)
Hot Water Natural Gas
Heating Forced Air
Cooling Central A/C
Fireplaces Number 1
Fireplaces Type Gas/Propane
Fireplace Y
Heat Source Natural Gas
Laundry Upper Floor, Dryer In Unit, Washer In Unit
Exterior
Exterior Feature Deck(s), Patio(s), Porch(es)
Parking Features Garage - Front Entry, Garage Door Opener, Inside Access
Garage Spaces 4.0
Amenities Available Bike Trail, Club House, Jog/Walk Path, Pool - Outdoor, Tot Lots/Playground
Water Access N
View Trees/Woods
Accessibility None
Porch Deck(s), Patio(s), Porch(es)
Attached Garage 2
Total Parking Spaces 4
Garage Y
Building
Lot Description Backs to Trees, Landscaping, Premium
Story 3
Foundation Concrete Perimeter
Sewer Private Sewer
Water Public
Architectural Style Colonial, Contemporary
Level or Stories 3
Additional Building Above Grade, Below Grade
New Construction N
Schools
Elementary Schools Snowden Farm
Middle Schools Hallie Wells Middle
High Schools Clarksburg
School District Montgomery County Public Schools
Others
HOA Fee Include Common Area Maintenance,Pool(s),Trash
Senior Community No
Tax ID 160203739122
Ownership Fee Simple
SqFt Source Assessor
Special Listing Condition Standard
Read Less Info
Want to know what your home might be worth? Contact us for a FREE valuation!

Our team is ready to help you sell your home for the highest possible price ASAP

Bought with Mandy Kaur • Redfin Corp
"My job is to find and attract mastery-based agents to the office, protect the culture, and make sure everyone is happy! "
tyronetoneytherealtor@gmail.com
4221 Forbes Blvd, Suite 240, Lanham, MD, 20706, United States






