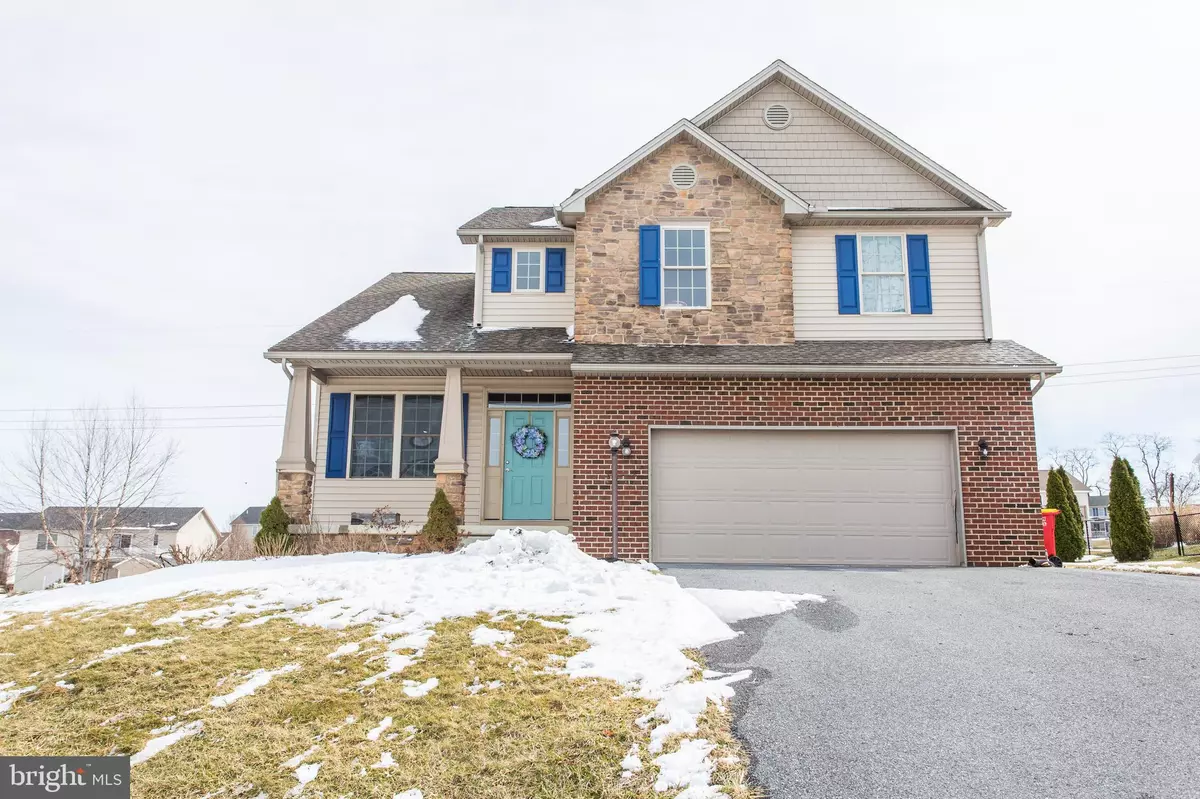$340,000
$319,900
6.3%For more information regarding the value of a property, please contact us for a free consultation.
4 Beds
3 Baths
2,124 SqFt
SOLD DATE : 04/29/2022
Key Details
Sold Price $340,000
Property Type Single Family Home
Sub Type Detached
Listing Status Sold
Purchase Type For Sale
Square Footage 2,124 sqft
Price per Sqft $160
Subdivision Timberland
MLS Listing ID PACB2009198
Sold Date 04/29/22
Style Contemporary
Bedrooms 4
Full Baths 2
Half Baths 1
HOA Y/N N
Abv Grd Liv Area 2,124
Originating Board BRIGHT
Year Built 2010
Annual Tax Amount $3,336
Tax Year 2021
Lot Size 0.320 Acres
Acres 0.32
Property Description
Welcome Home to the family-friendly development of Timberland Estates. This well-loved and tastefully updated 4 bedroom, 2.5 bathroom home is awaiting your arrival. Walk in to a gorgeous entryway that leads to an open concept family room with bamboo flooring and a gas fireplace. From there, you'll have a lovely eat-in kitchen with updated stainless steel appliances! There is a mud/laundry room that connects the kitchen and garage that will be freshly painted for its new owners. However, there are 2 additional washer/dryer hookups in the basement! With electric baseboard heat and a walk-out, the possibilities are endless for the basement space. The 4 bedrooms are on the upper level along with one full bathroom in the hall and a full primary suite with walk-in closet and bathroom with dual sinks, stand-up shower, and jetted tub. Recent updates include newer paint throughout, new carpet within the past 3 years, new heat pump, and new dishwasher and oven/range. Outside, your private fire pit area and metal garden beds have already been created for you! Also, a unique play/garden shed is located in the back corner of the property.
If you're interested in making this home your own, give us a call for your personal tour!
Location
State PA
County Cumberland
Area Southampton Twp (14439)
Zoning RESIDENTIAL
Rooms
Other Rooms Dining Room, Primary Bedroom, Bedroom 2, Bedroom 3, Bedroom 4, Kitchen, Laundry, Other
Basement Walkout Level, Unfinished, Heated
Interior
Interior Features Kitchen - Eat-In
Hot Water Electric
Heating Heat Pump(s), Baseboard - Electric
Cooling Ceiling Fan(s), Central A/C
Flooring Bamboo, Ceramic Tile, Carpet
Fireplaces Number 1
Equipment Microwave, Dishwasher, Refrigerator, Oven/Range - Electric
Fireplace Y
Appliance Microwave, Dishwasher, Refrigerator, Oven/Range - Electric
Heat Source Electric
Exterior
Garage Garage Door Opener, Inside Access
Garage Spaces 2.0
Waterfront N
Water Access N
Roof Type Fiberglass,Asphalt
Accessibility 2+ Access Exits
Parking Type Attached Garage
Attached Garage 2
Total Parking Spaces 2
Garage Y
Building
Story 2
Foundation Block
Sewer Public Sewer
Water Public
Architectural Style Contemporary
Level or Stories 2
Additional Building Above Grade, Below Grade
New Construction N
Schools
High Schools Shippensburg Area
School District Shippensburg Area
Others
Senior Community No
Tax ID 39-14-0169-258
Ownership Fee Simple
SqFt Source Assessor
Acceptable Financing Cash, Conventional, FHA, USDA, VA
Listing Terms Cash, Conventional, FHA, USDA, VA
Financing Cash,Conventional,FHA,USDA,VA
Special Listing Condition Standard
Read Less Info
Want to know what your home might be worth? Contact us for a FREE valuation!

Our team is ready to help you sell your home for the highest possible price ASAP

Bought with Bangkatesh Luitel • Ghimire Homes

"My job is to find and attract mastery-based agents to the office, protect the culture, and make sure everyone is happy! "
tyronetoneytherealtor@gmail.com
4221 Forbes Blvd, Suite 240, Lanham, MD, 20706, United States






