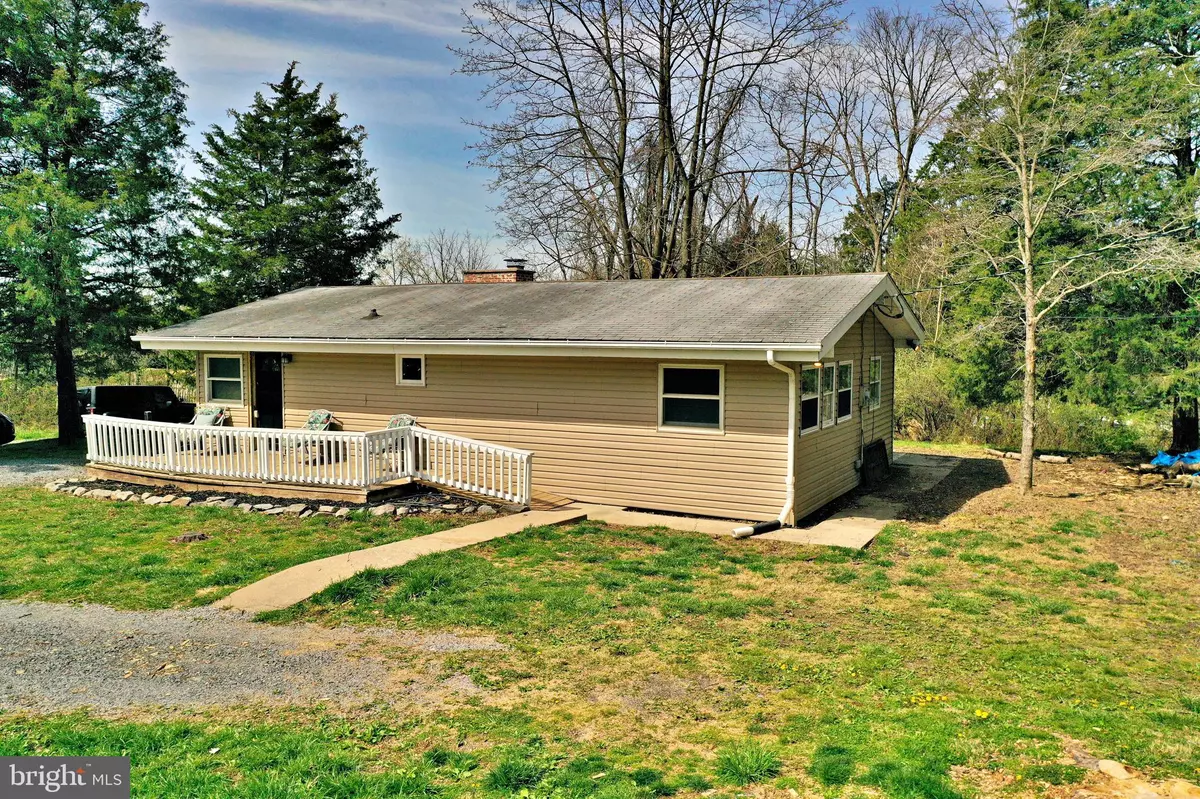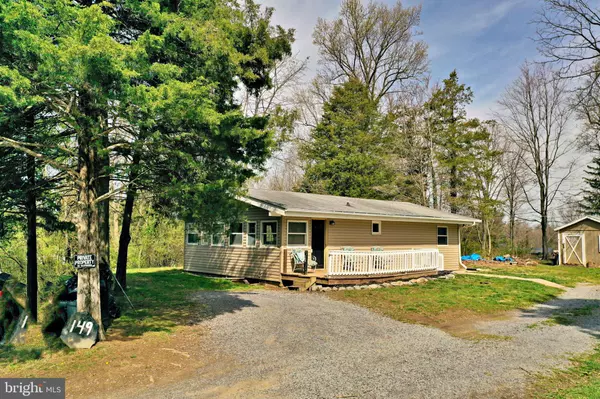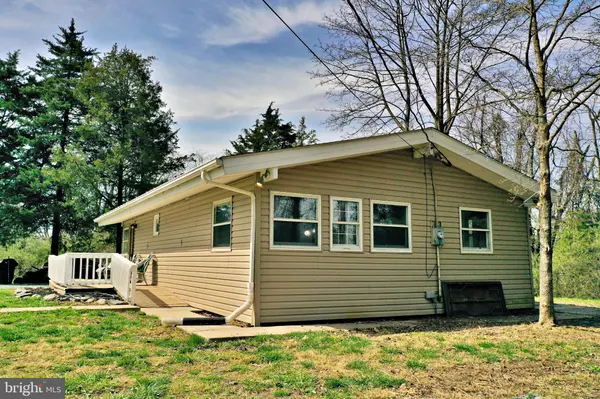$115,000
$115,000
For more information regarding the value of a property, please contact us for a free consultation.
2 Beds
1 Bath
960 SqFt
SOLD DATE : 07/29/2022
Key Details
Sold Price $115,000
Property Type Single Family Home
Sub Type Detached
Listing Status Sold
Purchase Type For Sale
Square Footage 960 sqft
Price per Sqft $119
Subdivision Keyes Ferry Acres
MLS Listing ID WVJF2003476
Sold Date 07/29/22
Style Ranch/Rambler
Bedrooms 2
Full Baths 1
HOA Fees $14/ann
HOA Y/N Y
Abv Grd Liv Area 960
Originating Board BRIGHT
Year Built 1968
Annual Tax Amount $648
Tax Year 2021
Lot Size 10,798 Sqft
Acres 0.25
Property Description
This cozy two bedroom, one bath Rancher features high vaulted wood ceilings, wood walls, a warm wood-burning stove, open kitchen and living room, hardwood flooring, spacious bedrooms, a full unfinished basement, and more! Situated on a semi-private lot surrounded by trees, this home is ideal for either a first time homeowner or investor, or it would make the perfect vacation rental! Property is located just minutes from both WV-9 and US-340 for easy commuter access and is close to all the exciting area amenities: historic Harpers Ferry, Potomac and Shenandoah Rivers, rafting, tubing, parks, historic Charles Town, Hollywood Casino, and so much more. This is being sold AS IS, and will only go CASH, CONVENTIONAL, or REHAB LOAN. Foundation needs extensive repairs: replacing the sill plate on the front and rear walls and stabilizing all four bowing/tipping block walls.
Location
State WV
County Jefferson
Zoning 101
Rooms
Other Rooms Living Room, Bedroom 2, Kitchen, Bedroom 1
Basement Connecting Stairway, Interior Access, Poured Concrete, Space For Rooms, Unfinished
Main Level Bedrooms 2
Interior
Interior Features Ceiling Fan(s), Combination Kitchen/Living, Dining Area, Entry Level Bedroom, Family Room Off Kitchen, Floor Plan - Open, Kitchen - Eat-In, Kitchen - Table Space, Tub Shower, Wood Floors, Wood Stove
Hot Water Electric
Heating Baseboard - Electric, Zoned
Cooling Ceiling Fan(s)
Flooring Hardwood, Vinyl
Fireplaces Number 1
Fireplaces Type Wood
Equipment Exhaust Fan, Range Hood, Refrigerator, Stove, Water Heater
Furnishings No
Fireplace Y
Window Features Screens,Wood Frame
Appliance Exhaust Fan, Range Hood, Refrigerator, Stove, Water Heater
Heat Source Electric
Laundry Basement, Hookup
Exterior
Exterior Feature Deck(s)
Utilities Available Electric Available, Phone Available, Water Available
Water Access N
View Garden/Lawn, Street, Trees/Woods
Roof Type Asphalt,Shingle
Accessibility None
Porch Deck(s)
Garage N
Building
Lot Description Front Yard, Level, Rear Yard, SideYard(s), Trees/Wooded
Story 1
Foundation Concrete Perimeter
Sewer On Site Septic
Water Public
Architectural Style Ranch/Rambler
Level or Stories 1
Additional Building Above Grade, Below Grade
Structure Type 9'+ Ceilings,Beamed Ceilings,Dry Wall,High,Vaulted Ceilings,Wood Ceilings,Wood Walls
New Construction N
Schools
School District Jefferson County Schools
Others
HOA Fee Include Road Maintenance,Snow Removal
Senior Community No
Tax ID 04 13C006200000000
Ownership Fee Simple
SqFt Source Assessor
Security Features Smoke Detector
Acceptable Financing Cash, Conventional, FHA 203(k)
Horse Property N
Listing Terms Cash, Conventional, FHA 203(k)
Financing Cash,Conventional,FHA 203(k)
Special Listing Condition Standard
Read Less Info
Want to know what your home might be worth? Contact us for a FREE valuation!

Our team is ready to help you sell your home for the highest possible price ASAP

Bought with Tracy S Kable • Kable Team Realty
"My job is to find and attract mastery-based agents to the office, protect the culture, and make sure everyone is happy! "
tyronetoneytherealtor@gmail.com
4221 Forbes Blvd, Suite 240, Lanham, MD, 20706, United States






