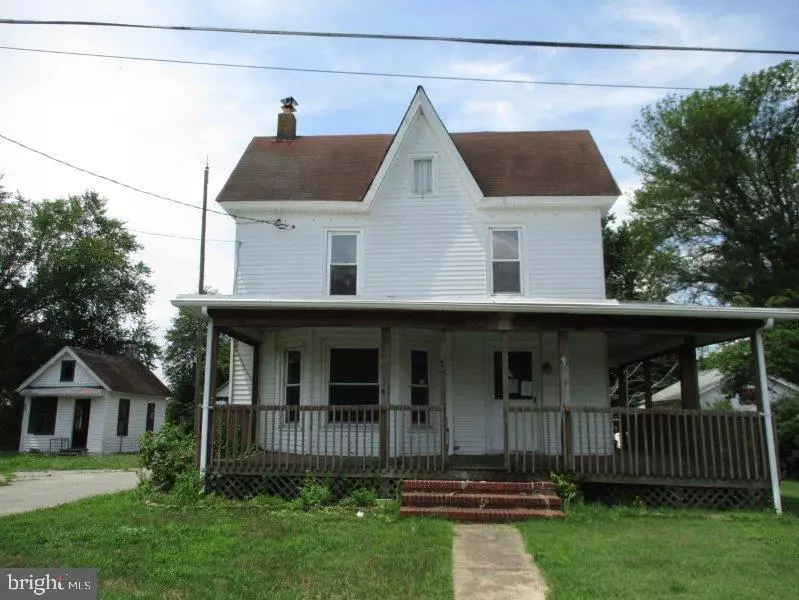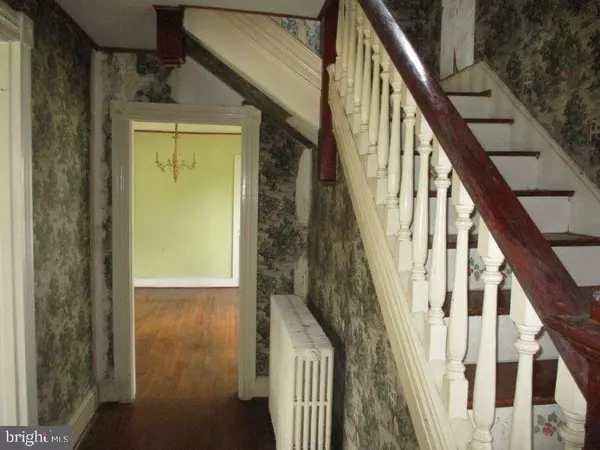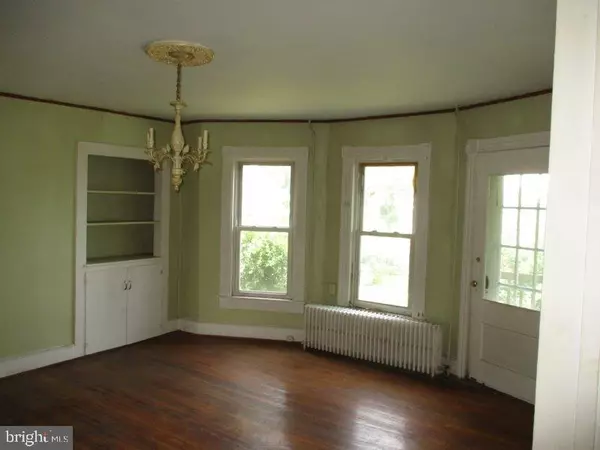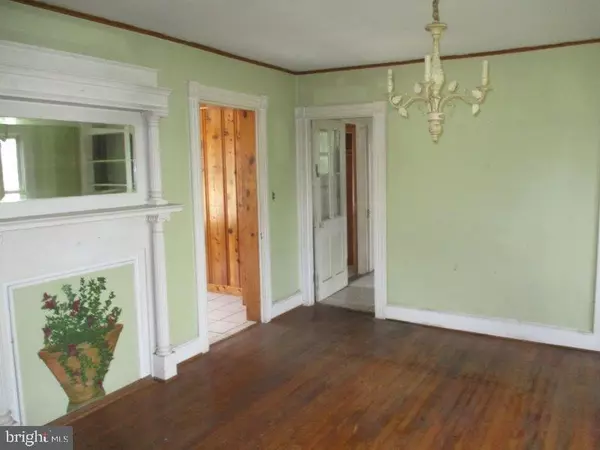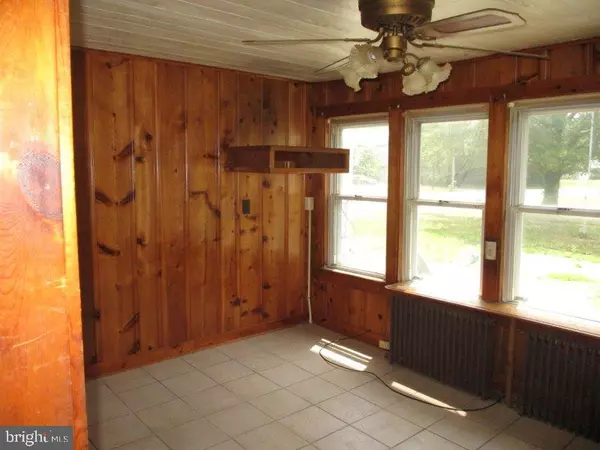$170,000
$159,900
6.3%For more information regarding the value of a property, please contact us for a free consultation.
3 Beds
2 Baths
1,600 SqFt
SOLD DATE : 09/07/2022
Key Details
Sold Price $170,000
Property Type Single Family Home
Sub Type Detached
Listing Status Sold
Purchase Type For Sale
Square Footage 1,600 sqft
Price per Sqft $106
Subdivision None Available
MLS Listing ID DESU2025816
Sold Date 09/07/22
Style Colonial
Bedrooms 3
Full Baths 2
HOA Y/N N
Abv Grd Liv Area 1,600
Originating Board BRIGHT
Year Built 1914
Annual Tax Amount $711
Tax Year 2021
Lot Size 1.050 Acres
Acres 1.05
Lot Dimensions 108.00 x 424.00
Property Description
Looking for a wonderful community close to the beach without the beach prices? Looking for lots of space with plenty of charm, a place to make your own? This is the one to see. The wrap around porch is a great welcome to this home. Buyers with vision needed to bring back its shine & beauty. There are so many "neat" qualities, you will see yourself making this your beach get-away or year round residence. This home offers LOTS of space inside & out. The 1st floor provides large windows, woodstove, hardwood floors just off the main entry! The gorgeous stairs is very welcoming. Then there's the roomy and sunny dining room with hardwood floors & built-in shelving. From there, you won't expect to find the knotty-pine den with lots of windows and tiled floor. From the side door, you'll enter the mud room just off the large kitchen with tile floor--and yes, the kitchen it needs a Buyers design to make fantastic again, you will just imagine your own personally-designed chef's kitchen! Down a few steps is a laundry room with hook ups for full size washer & dryer, not to mention a built-in "jelly" cabinet by the large water heater & furnace. The second floor offers 3 bedrooms with oh so many windows and 1 full bathroom. PLUS, there is a floored attic. There's a detached 2-car garage and office/studio building as well as a separate shed in the back yard area. This home offers nothing but potential so bring your vision with you to create your very own masterpiece. Call your agent and take a look; it's priced well and according to condition. This won't last long! Square footage and lot size are approx. and based on tax records. Seller, nor their agents make any claims to the accuracy of either. Buyers and agents must confirm the accuracy of any and all information to their satisfaction. Multiple Offers have been received. Highest, Final & Best Offers due Monday, Auugust 1, 2022.
Location
State DE
County Sussex
Area Dagsboro Hundred (31005)
Zoning TN
Direction East
Rooms
Other Rooms Living Room, Dining Room, Bedroom 2, Bedroom 3, Kitchen, Den, Bedroom 1, Mud Room, Bathroom 1, Bathroom 2
Interior
Interior Features Attic, Carpet, Floor Plan - Traditional, Formal/Separate Dining Room, Kitchen - Table Space, Tub Shower, Stall Shower, Wood Floors
Hot Water Electric
Heating Radiator, Wood Burn Stove
Cooling None
Furnishings No
Fireplace N
Heat Source Wood
Laundry Hookup
Exterior
Exterior Feature Wrap Around, Porch(es)
Parking Features Additional Storage Area, Garage - Front Entry
Garage Spaces 4.0
Utilities Available Electric Available
Water Access N
Roof Type Asbestos Shingle
Accessibility 2+ Access Exits
Porch Wrap Around, Porch(es)
Total Parking Spaces 4
Garage Y
Building
Story 2
Foundation Block
Sewer Public Sewer
Water Public
Architectural Style Colonial
Level or Stories 2
Additional Building Above Grade, Below Grade
New Construction N
Schools
School District Indian River
Others
Senior Community No
Tax ID 433-06.14-19.00
Ownership Fee Simple
SqFt Source Assessor
Acceptable Financing Cash, Conventional
Listing Terms Cash, Conventional
Financing Cash,Conventional
Special Listing Condition REO (Real Estate Owned)
Read Less Info
Want to know what your home might be worth? Contact us for a FREE valuation!

Our team is ready to help you sell your home for the highest possible price ASAP

Bought with Reyna Gil Ventura • Linda Vista Real Estate
"My job is to find and attract mastery-based agents to the office, protect the culture, and make sure everyone is happy! "
tyronetoneytherealtor@gmail.com
4221 Forbes Blvd, Suite 240, Lanham, MD, 20706, United States

