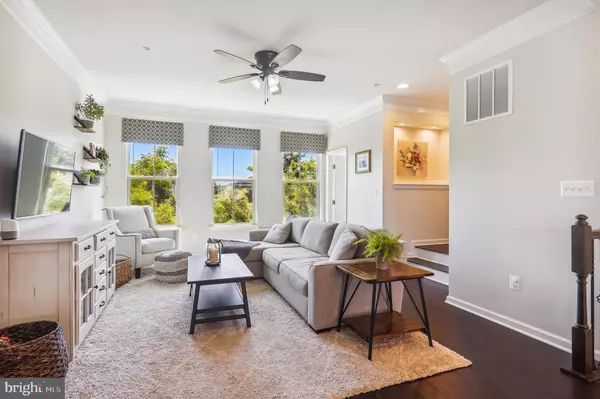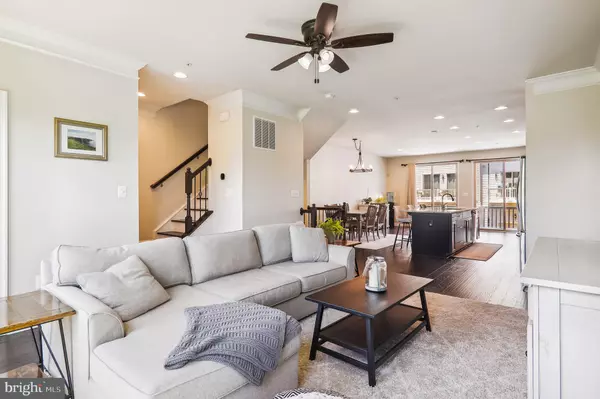$750,000
$765,000
2.0%For more information regarding the value of a property, please contact us for a free consultation.
3 Beds
4 Baths
2,590 SqFt
SOLD DATE : 08/08/2022
Key Details
Sold Price $750,000
Property Type Townhouse
Sub Type Interior Row/Townhouse
Listing Status Sold
Purchase Type For Sale
Square Footage 2,590 sqft
Price per Sqft $289
Subdivision Fort Lincoln
MLS Listing ID DCDC2053590
Sold Date 08/08/22
Style Colonial,Contemporary
Bedrooms 3
Full Baths 3
Half Baths 1
HOA Fees $117/mo
HOA Y/N Y
Abv Grd Liv Area 2,160
Originating Board BRIGHT
Year Built 2017
Annual Tax Amount $4,941
Tax Year 2021
Lot Size 1,221 Sqft
Acres 0.03
Property Description
Welcome home to the Reserves at Dakota Crossing in sought after Fort Lincoln. This five-year young home has been wonderfully maintained and is ready for you to call home. The main entry level welcomes you to a family room with hardwood floor throughout. Second level offers an open floorplan with spacious modern kitchen complete with GE Stainless Steel appliances, modern cabinetry, and granite countertops along with a second family room with powder room. Perfect for entertaining! Up a level to your owners suite with large walk in closet and master bath. Full laundry room, two more bedrooms and a full hall bath. Despite it's appearance of being in the hustle and bustle of this popular area, the front yard provides a great view of greenery that makes this home delightfully quiet and private.
Upper-level loft area with full bath opens to your private rooftop terrace! Ample storage throughout the home. Parking is not a problem with a spacious 2 car garage, two spaces in the driveway, and THREE tags for parking in the neighborhood! Convenient location with Costco, Lowes Home Improvement and numerous other shops, retailers, and restaurants just minutes away. Close to US-50 with easy access to DC, Maryland, and Virginia. Minutes to the new Fort Lincoln park and recreation center which will include playgrounds, a splash park, outdoor fitness equipment, and sport courts!
This is one not to miss!!
Location
State DC
County Washington
Zoning RA-4
Interior
Hot Water Natural Gas
Cooling Central A/C
Heat Source Natural Gas
Laundry Washer In Unit, Dryer In Unit
Exterior
Parking Features Covered Parking, Garage - Rear Entry, Garage Door Opener
Garage Spaces 4.0
Water Access N
Accessibility None
Attached Garage 2
Total Parking Spaces 4
Garage Y
Building
Story 4
Foundation Other
Sewer Public Sewer
Water Public
Architectural Style Colonial, Contemporary
Level or Stories 4
Additional Building Above Grade, Below Grade
New Construction N
Schools
Elementary Schools Langdon
Middle Schools Mckinley
High Schools Dunbar
School District District Of Columbia Public Schools
Others
HOA Fee Include Trash,Lawn Maintenance,Reserve Funds
Senior Community No
Tax ID 4327//1188
Ownership Fee Simple
SqFt Source Assessor
Special Listing Condition Standard
Read Less Info
Want to know what your home might be worth? Contact us for a FREE valuation!

Our team is ready to help you sell your home for the highest possible price ASAP

Bought with Kathleen O Todd • CENTURY 21 New Millennium
"My job is to find and attract mastery-based agents to the office, protect the culture, and make sure everyone is happy! "
tyronetoneytherealtor@gmail.com
4221 Forbes Blvd, Suite 240, Lanham, MD, 20706, United States






