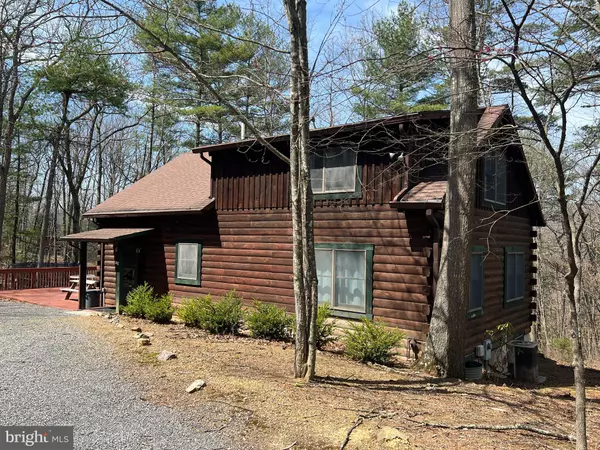$375,000
$449,900
16.6%For more information regarding the value of a property, please contact us for a free consultation.
4 Beds
3 Baths
2,880 SqFt
SOLD DATE : 09/08/2022
Key Details
Sold Price $375,000
Property Type Single Family Home
Sub Type Detached
Listing Status Sold
Purchase Type For Sale
Square Footage 2,880 sqft
Price per Sqft $130
Subdivision Bryce Mountain Resort
MLS Listing ID VASH2002916
Sold Date 09/08/22
Style Cabin/Lodge,Log Home
Bedrooms 4
Full Baths 3
HOA Fees $82/ann
HOA Y/N Y
Abv Grd Liv Area 1,440
Originating Board BRIGHT
Year Built 1987
Annual Tax Amount $2,087
Tax Year 2021
Lot Size 0.689 Acres
Acres 0.69
Property Description
Your log home at Bryce Resort in the mountains! Completely and comfortably furnished, with 3 bedrooms plus a loft bedroom and 3 full baths, this home has it all including a full, finished basement and a detached 2-car garage with a huge "rumpus room" above! The combination of log walls and drywall plus plenty of windows make this a log home for everyone. Updated with a propane furnace and central AC, it's always comfortable inside. The tongue-in-groove log construction gives added insulation plus the great room has a wood stove for cozy winter nights. You'll find two bedrooms and a bath on the main level, a huge sleeping area with a sitting area and a full bath in the mostly private loft and a fourth bedroom and third bath on the basement level! The basement offers natural light, a large family room, bedroom and a full bath plus a laundry room with washer and dryer! The neighboring lot is part of the package for extra privacy giving you 1.15 acres to call your own and containing a large fenced in area for Rover and his friends! This home is convenient to all Bryce amenities and easily accessible to state roads. Put this one on your Must See list!
Location
State VA
County Shenandoah
Zoning R
Direction East
Rooms
Other Rooms Bedroom 2, Bedroom 3, Kitchen, Family Room, Bedroom 1, Great Room, Laundry, Bathroom 1, Bathroom 2, Bathroom 3
Basement Daylight, Partial, Interior Access, Outside Entrance, Fully Finished, Walkout Level, Windows
Main Level Bedrooms 2
Interior
Interior Features Breakfast Area, Ceiling Fan(s), Combination Dining/Living, Entry Level Bedroom, Exposed Beams, Floor Plan - Open, Kitchen - Island, Pantry, Recessed Lighting, Tub Shower, Window Treatments, Wood Floors, Stove - Wood
Hot Water Electric
Heating Heat Pump(s)
Cooling Central A/C
Flooring Hardwood, Carpet, Vinyl
Fireplaces Number 1
Fireplaces Type Wood
Equipment Dishwasher, Disposal, Dryer - Electric, Microwave, Oven/Range - Electric, Range Hood, Refrigerator, Stainless Steel Appliances, Washer, Water Heater
Furnishings Yes
Fireplace Y
Window Features Double Pane,Energy Efficient
Appliance Dishwasher, Disposal, Dryer - Electric, Microwave, Oven/Range - Electric, Range Hood, Refrigerator, Stainless Steel Appliances, Washer, Water Heater
Heat Source Electric, Propane - Leased
Laundry Lower Floor, Has Laundry
Exterior
Exterior Feature Deck(s), Porch(es)
Garage Additional Storage Area, Garage - Front Entry, Garage Door Opener, Oversized, Other
Garage Spaces 5.0
Utilities Available Cable TV Available, Electric Available, Phone Available, Propane, Sewer Available, Water Available, Under Ground
Amenities Available Basketball Courts, Beach, Bike Trail, Boat Ramp, Common Grounds, Fitness Center, Golf Course, Golf Course Membership Available, Jog/Walk Path, Lake, Library, Non-Lake Recreational Area, Picnic Area, Pool Mem Avail, Putting Green, Security, Tennis Courts, Tot Lots/Playground, Water/Lake Privileges
Waterfront N
Water Access N
View Trees/Woods
Roof Type Asphalt
Street Surface Tar and Chip
Accessibility None
Porch Deck(s), Porch(es)
Road Frontage Private
Parking Type Detached Garage, Driveway
Total Parking Spaces 5
Garage Y
Building
Story 1.5
Foundation Block
Sewer Public Sewer
Water Public
Architectural Style Cabin/Lodge, Log Home
Level or Stories 1.5
Additional Building Above Grade, Below Grade
Structure Type Dry Wall,Log Walls
New Construction N
Schools
Elementary Schools Ashby-Lee
Middle Schools North Fork
High Schools Stonewall Jackson
School District Shenandoah County Public Schools
Others
HOA Fee Include Common Area Maintenance,Reserve Funds,Road Maintenance,Snow Removal,Trash,Other
Senior Community No
Tax ID 065A403B00AA005
Ownership Fee Simple
SqFt Source Assessor
Horse Property N
Special Listing Condition Standard
Read Less Info
Want to know what your home might be worth? Contact us for a FREE valuation!

Our team is ready to help you sell your home for the highest possible price ASAP

Bought with Shelley A Mastro • RE/MAX Real Estate Connections

"My job is to find and attract mastery-based agents to the office, protect the culture, and make sure everyone is happy! "
tyronetoneytherealtor@gmail.com
4221 Forbes Blvd, Suite 240, Lanham, MD, 20706, United States






