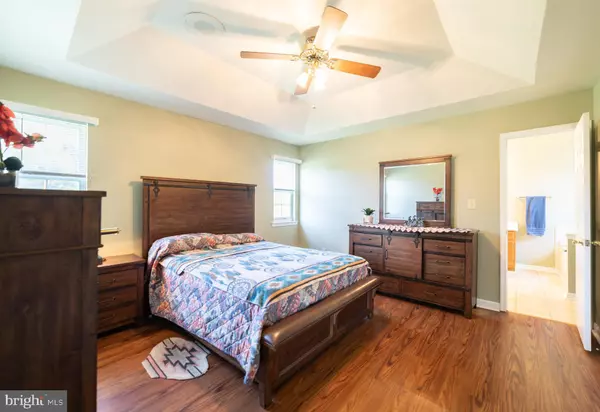$387,500
$387,500
For more information regarding the value of a property, please contact us for a free consultation.
3 Beds
2 Baths
2,229 SqFt
SOLD DATE : 05/31/2022
Key Details
Sold Price $387,500
Property Type Single Family Home
Sub Type Detached
Listing Status Sold
Purchase Type For Sale
Square Footage 2,229 sqft
Price per Sqft $173
Subdivision Norwood
MLS Listing ID WVJF2003868
Sold Date 05/31/22
Style Ranch/Rambler
Bedrooms 3
Full Baths 2
HOA Fees $22/ann
HOA Y/N Y
Abv Grd Liv Area 1,377
Originating Board BRIGHT
Year Built 1994
Annual Tax Amount $1,544
Tax Year 2021
Lot Size 1.080 Acres
Acres 1.08
Property Description
Just listed!! Well maintained rancher with basement a stunning view of the Blue Ridge Mountains. Corner lot situated on 1.08 acres in a desirable location in the well-established neighborhood of Norwood South subdivision. This home provides 3 bedrooms, 2 full baths, and a spacious living room. Laundry is conveniently located on the main level. Master bath includes a jet tub, separate tiled shower, and a walk-in closet. Recessed speakers in the ceiling in every room with volume control in each room. French doors in kitchen area leading to a 2-level deck and fully fenced backyard for your four-legged family members.
Large shed/workshop is insulated with electric and storage. Spacious finished walk-up basement complete with a pellet stove that could easily be converted back into a wood burning fireplace. Recently updated in 2020 with 50-year architectural shingles. Water softener conveys with the home. 1-year home warranty is included with the purchase of this home with an acceptable offer. Great commuter location and only minutes away from the Duffield Marc Train Station. Only 30 minutes to Frederick, MD and 40 minutes to Leesburg, VA. Close to Shepherdstown where you'll enjoy shopping and dining. This home won't last long!
Location
State WV
County Jefferson
Zoning 101
Direction South
Rooms
Other Rooms Living Room, Primary Bedroom, Bedroom 2, Bedroom 3, Kitchen, Laundry, Recreation Room, Bathroom 1, Bathroom 2
Basement Full, Connecting Stairway, Fully Finished, Interior Access, Outside Entrance, Side Entrance, Space For Rooms, Sump Pump, Walkout Stairs
Main Level Bedrooms 3
Interior
Interior Features Ceiling Fan(s), Combination Kitchen/Dining, Entry Level Bedroom, Kitchen - Eat-In, Primary Bath(s), Recessed Lighting, Walk-in Closet(s)
Hot Water Electric
Heating Heat Pump(s), Other
Cooling Ceiling Fan(s), Heat Pump(s), Central A/C
Flooring Laminated, Vinyl, Concrete
Fireplaces Number 1
Fireplaces Type Brick, Flue for Stove, Insert, Other
Equipment Built-In Microwave, Dishwasher, Dryer, Washer, Icemaker, Oven/Range - Electric, Refrigerator
Furnishings No
Fireplace Y
Window Features Double Pane,Insulated,Screens
Appliance Built-In Microwave, Dishwasher, Dryer, Washer, Icemaker, Oven/Range - Electric, Refrigerator
Heat Source Electric
Laundry Dryer In Unit, Washer In Unit, Main Floor
Exterior
Exterior Feature Deck(s)
Parking Features Garage - Front Entry, Garage Door Opener
Garage Spaces 8.0
Fence Wood, Split Rail, Rear
Utilities Available Phone
Amenities Available None
Water Access N
View Mountain, Panoramic, Scenic Vista
Roof Type Shingle
Accessibility Level Entry - Main
Porch Deck(s)
Road Frontage Private
Attached Garage 2
Total Parking Spaces 8
Garage Y
Building
Lot Description Corner, Front Yard, Landscaping, Level, Open, Rear Yard, SideYard(s), Rural
Story 2
Foundation Concrete Perimeter
Sewer On Site Septic, Septic = # of BR, Septic Exists
Water Well
Architectural Style Ranch/Rambler
Level or Stories 2
Additional Building Above Grade, Below Grade
Structure Type Dry Wall,Cathedral Ceilings,Tray Ceilings
New Construction N
Schools
School District Jefferson County Schools
Others
HOA Fee Include Common Area Maintenance,Snow Removal,Road Maintenance
Senior Community No
Tax ID 04 5B001700000000
Ownership Fee Simple
SqFt Source Assessor
Security Features Smoke Detector
Acceptable Financing Conventional, FHA, USDA, VA, Cash
Horse Property N
Listing Terms Conventional, FHA, USDA, VA, Cash
Financing Conventional,FHA,USDA,VA,Cash
Special Listing Condition Standard
Read Less Info
Want to know what your home might be worth? Contact us for a FREE valuation!

Our team is ready to help you sell your home for the highest possible price ASAP

Bought with Megan Linda Marie DiGerlando • Compass West Realty, LLC
"My job is to find and attract mastery-based agents to the office, protect the culture, and make sure everyone is happy! "
tyronetoneytherealtor@gmail.com
4221 Forbes Blvd, Suite 240, Lanham, MD, 20706, United States






