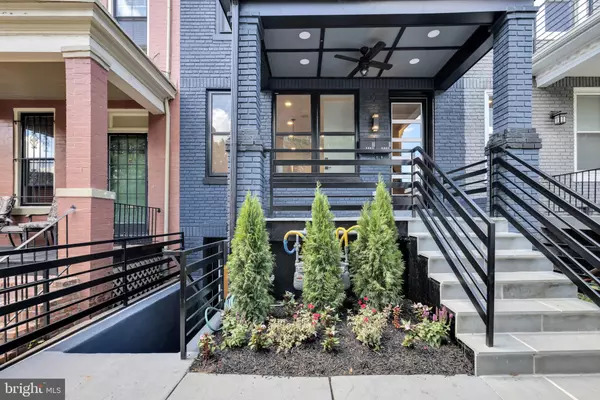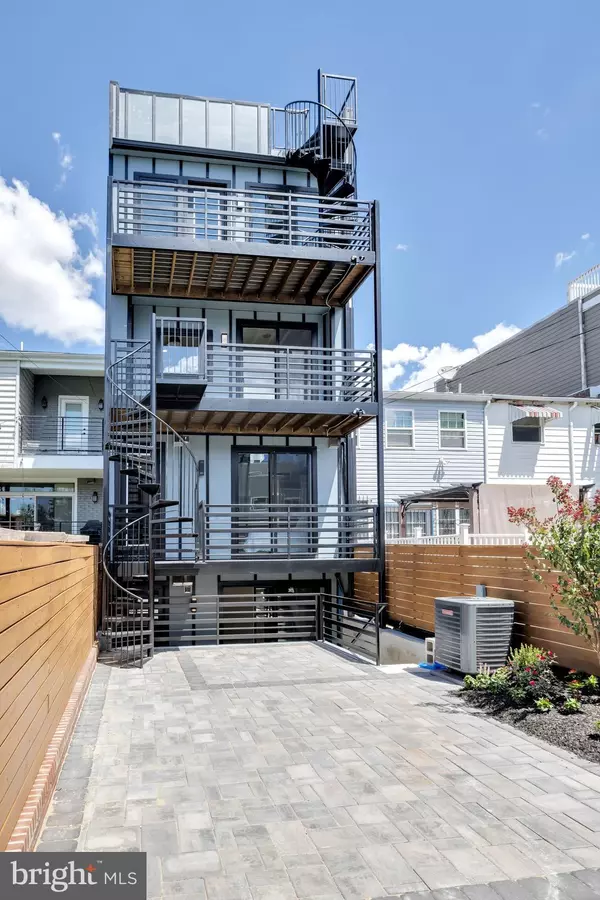$895,000
$899,900
0.5%For more information regarding the value of a property, please contact us for a free consultation.
3 Beds
3 Baths
1,650 SqFt
SOLD DATE : 10/21/2022
Key Details
Sold Price $895,000
Property Type Condo
Sub Type Condo/Co-op
Listing Status Sold
Purchase Type For Sale
Square Footage 1,650 sqft
Price per Sqft $542
Subdivision Trinidad
MLS Listing ID DCDC2062198
Sold Date 10/21/22
Style Contemporary
Bedrooms 3
Full Baths 2
Half Baths 1
Condo Fees $195/mo
HOA Y/N N
Abv Grd Liv Area 1,650
Originating Board BRIGHT
Year Built 1925
Annual Tax Amount $5,305
Tax Year 2021
Property Description
Welcome to 1117 Morse St, Unit #3-Penthouse with Rooftop terrace
Sit on your rooftop terrace and enjoy views of the Capitol and Monument!
This brand new residence was recently re-imagined in a contemporary blend of modern finishes and open-concept living. Beautifully developed and designed with attention to every detail.
From your covered porch walkway, enter your private front door to the upper level as you are greeted into the lustrous living space with eng white oak hardwood flooring, custom solid wood doors throughout the interior, recessed lighting, crown molding, smart locks and thermostats and pre-wired audio speakers throughout.
The kitchen is a chef's dream, beautiful and functional, the gourmet kitchen boasts upgraded Bosch stainless steel appliances, modern cabinets and quartz countertops with island waterfall. The quartz backsplash matches the upgraded countertops topped off with a trendy custom range hood over your professional-style gas range and unique pot-filler faucet. The kitchen flows to a roomy open-concept living space w/ separate front balcony.
Expansive primary bedroom, off main living space, boasts huge bath with a luxury towel warmer, seamless shower and floor-to-ceiling marble tile. This bedroom has it's own private hi-end metal railed balcony to enjoy your morning coffee or evening wine. Take the spiral staircase up to the top level rooftop terrace from your balcony.
In fact, this PH boasts five outside deck spaces!
Top level has two more large bedrooms, full luxury bath and deck to make the living space comfortable. Spiral staircase from deck takes you to a 250 sq foot composite rooftop terrace with fantastic views of the City. Your panorama includes the Capital and Washington Monument!
HVAC is designed for each condo to be an independent zone with Nest thermostat, gas heating and gas operated tankless water heater (you never run out of hot water). Washer/Dryer located in each separate unit as well. Condo has all smart features including dimmers, locks, Ring bell and camera throughout the house. Low condo fee includes water/sewer.
Nearby to Metro (less than 1 mile), Gallaudet, Union Market, H St Trolley and Corridor (a shopping/entertainment mecca).
A privately owned and deeded full sized parking space (16'X8') can be additionally purchased for $30,000. Space is secured with a large custom steel garage door and decked out with an electric car charger!
*Don't miss the virtual 3D tour under video!
Location
State DC
County Washington
Zoning RF-1
Rooms
Other Rooms Living Room, Kitchen
Main Level Bedrooms 1
Interior
Interior Features Ceiling Fan(s), Crown Moldings, Floor Plan - Open, Kitchen - Gourmet, Kitchen - Island, Primary Bath(s), Recessed Lighting, Spiral Staircase, Upgraded Countertops
Hot Water Natural Gas, Tankless
Heating Forced Air
Cooling Central A/C
Flooring Engineered Wood
Equipment Built-In Microwave, Dishwasher, Disposal, Dryer - Front Loading, Icemaker, Oven/Range - Gas, Refrigerator, Stainless Steel Appliances, Washer - Front Loading, Water Heater - Tankless
Appliance Built-In Microwave, Dishwasher, Disposal, Dryer - Front Loading, Icemaker, Oven/Range - Gas, Refrigerator, Stainless Steel Appliances, Washer - Front Loading, Water Heater - Tankless
Heat Source Natural Gas
Exterior
Amenities Available Common Grounds
Water Access N
View City, Panoramic
Accessibility None
Garage N
Building
Story 2
Foundation Block
Sewer Public Sewer
Water Public
Architectural Style Contemporary
Level or Stories 2
Additional Building Above Grade
New Construction Y
Schools
School District District Of Columbia Public Schools
Others
Pets Allowed Y
HOA Fee Include Common Area Maintenance,Ext Bldg Maint,Insurance,Reserve Funds,Sewer,Water
Senior Community No
Tax ID 4070//0136
Ownership Condominium
Special Listing Condition Standard
Pets Allowed Number Limit
Read Less Info
Want to know what your home might be worth? Contact us for a FREE valuation!

Our team is ready to help you sell your home for the highest possible price ASAP

Bought with Maureen C Weaver • Compass
"My job is to find and attract mastery-based agents to the office, protect the culture, and make sure everyone is happy! "
tyronetoneytherealtor@gmail.com
4221 Forbes Blvd, Suite 240, Lanham, MD, 20706, United States






