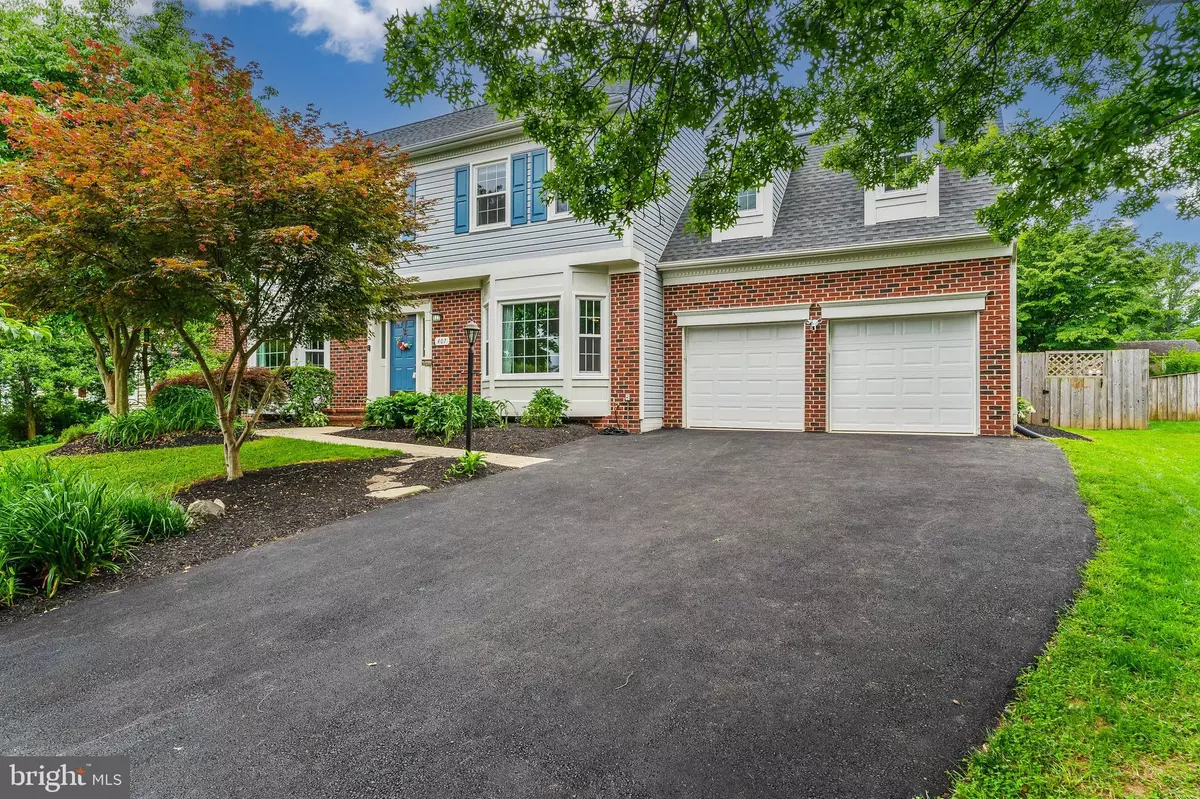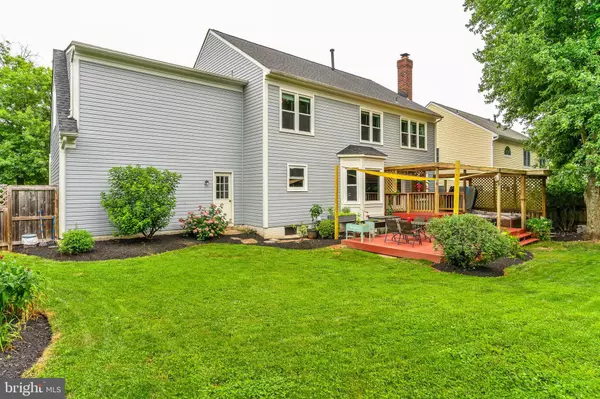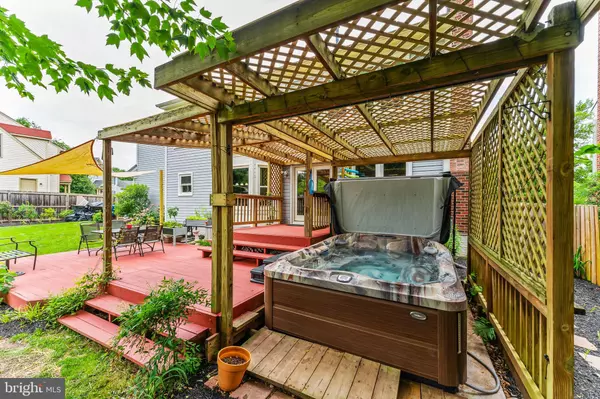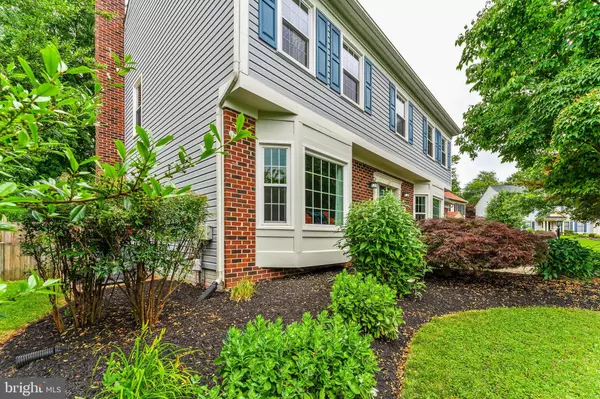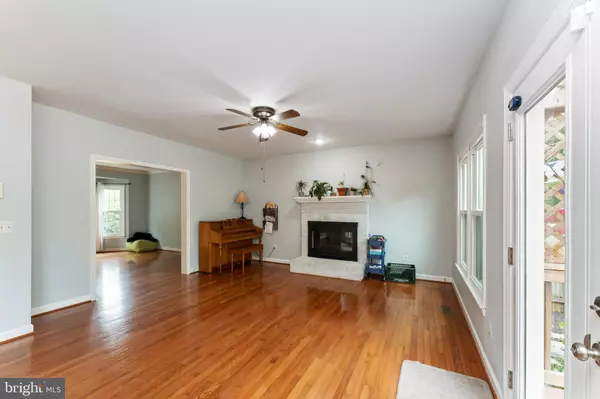$735,000
$745,000
1.3%For more information regarding the value of a property, please contact us for a free consultation.
5 Beds
4 Baths
3,869 SqFt
SOLD DATE : 07/12/2022
Key Details
Sold Price $735,000
Property Type Single Family Home
Sub Type Detached
Listing Status Sold
Purchase Type For Sale
Square Footage 3,869 sqft
Price per Sqft $189
Subdivision Rosemeade
MLS Listing ID VALO2030238
Sold Date 07/12/22
Style Colonial
Bedrooms 5
Full Baths 3
Half Baths 1
HOA Y/N N
Abv Grd Liv Area 2,869
Originating Board BRIGHT
Year Built 1991
Annual Tax Amount $7,289
Tax Year 2022
Lot Size 10,454 Sqft
Acres 0.24
Property Description
*No HOA* Walking distance to Historic Downtown Leesburg, W&OD Trail is just one minute away, schools and parks, and more! Quiet Cul-de-Sac. 5 spacious bedrooms UPSTAIRS and a 6th NTC bedroom in basement. Main level of home features solid hardwood floors. Wood-Burning Fireplace in the family room off the kitchen with views of the fully Fenced-In rear yard that features a 10-person HOT TUB that can be used as a mini pool for those hot summer days. Its the largest one for residential use that Jacuzzi makes!!! Enjoy the peace & serenity of your spacious yard. Enjoy the little gardens around the perimeter that have apple trees, asparagus, blueberry and raspberry bushes, hydrangeas, and more. Eat-In Kitchen features Hickory cabinets, a Large Center Island w/ electric cooktop, double ovens, Granite counters, and pantry. Formal Dining room with crown molding and chair rail. Most windows on the main level are bay windows.
Expansive Primary bedroom fits a California King bed and has 2 walk-in closets for plenty of storage space. The Primary bath has a large, jetted tub and separate shower with dual-sink vanity. The Four additional bedrooms upstairs all have ceiling fans and 2 of the rooms have walk-in closets. LAUNDRY room is also upstairs for easy access!!
The Basement features a wonderful built-in Rock Wall for hours of fun as well as a recreation/game room, a full bathroom, and an unofficial 6th bedroom/bonus/gym room with a small window and its own closet. Driveway was just repaved, leaf gutter protection system at front and back of home, WIFI enabled newer garage doors that are still under warranty for 3 more years. Roof/Siding 2011, HVAC 2012, water heater 2015, Double-paned argon gas filled windows 2015, shed 2018
Location
State VA
County Loudoun
Zoning LB:R4
Rooms
Other Rooms Living Room, Dining Room, Primary Bedroom, Bedroom 2, Bedroom 3, Bedroom 4, Bedroom 5, Kitchen, Game Room, Family Room, Den, Foyer, Breakfast Room, Storage Room
Basement Full, Connecting Stairway, Fully Finished, Heated, Improved, Interior Access, Sump Pump
Interior
Interior Features Breakfast Area, Family Room Off Kitchen, Kitchen - Island, Dining Area, Primary Bath(s), Window Treatments, Wood Floors, Floor Plan - Open, Attic, Carpet, Ceiling Fan(s), Chair Railings, Crown Moldings, Formal/Separate Dining Room, Kitchen - Eat-In, Kitchen - Gourmet, Kitchen - Table Space, Pantry, Recessed Lighting, Walk-in Closet(s), WhirlPool/HotTub
Hot Water Natural Gas
Heating Forced Air
Cooling Central A/C, Ceiling Fan(s)
Flooring Carpet, Ceramic Tile, Hardwood, Wood
Fireplaces Number 1
Fireplaces Type Fireplace - Glass Doors, Mantel(s), Wood, Brick
Equipment Cooktop, Dishwasher, Disposal, Exhaust Fan, Icemaker, Microwave, Refrigerator, Dryer, Washer, Freezer, Extra Refrigerator/Freezer
Furnishings No
Fireplace Y
Window Features Double Pane,Bay/Bow,Vinyl Clad
Appliance Cooktop, Dishwasher, Disposal, Exhaust Fan, Icemaker, Microwave, Refrigerator, Dryer, Washer, Freezer, Extra Refrigerator/Freezer
Heat Source Natural Gas
Laundry Dryer In Unit, Has Laundry, Upper Floor, Washer In Unit
Exterior
Exterior Feature Deck(s)
Parking Features Garage Door Opener, Garage - Front Entry
Garage Spaces 6.0
Fence Rear, Wood
Utilities Available Cable TV Available, Electric Available, Natural Gas Available, Phone Available, Sewer Available, Water Available
Water Access N
View Trees/Woods, Garden/Lawn
Roof Type Architectural Shingle
Accessibility None
Porch Deck(s)
Attached Garage 2
Total Parking Spaces 6
Garage Y
Building
Lot Description Backs to Trees, Landscaping, No Thru Street, Cul-de-sac, Front Yard, Premium, Rear Yard, SideYard(s)
Story 3
Foundation Concrete Perimeter, Permanent, Slab, Block
Sewer Public Sewer
Water Public
Architectural Style Colonial
Level or Stories 3
Additional Building Above Grade, Below Grade
Structure Type Dry Wall
New Construction N
Schools
Elementary Schools Catoctin
Middle Schools J. L. Simpson
High Schools Loudoun County
School District Loudoun County Public Schools
Others
Senior Community No
Tax ID 271302030000
Ownership Fee Simple
SqFt Source Assessor
Security Features Exterior Cameras,Monitored
Acceptable Financing Cash, Conventional, FHA, VA, Other
Listing Terms Cash, Conventional, FHA, VA, Other
Financing Cash,Conventional,FHA,VA,Other
Special Listing Condition Standard
Read Less Info
Want to know what your home might be worth? Contact us for a FREE valuation!

Our team is ready to help you sell your home for the highest possible price ASAP

Bought with Megan Kathleen Worek • RE/MAX Gateway, LLC
"My job is to find and attract mastery-based agents to the office, protect the culture, and make sure everyone is happy! "
tyronetoneytherealtor@gmail.com
4221 Forbes Blvd, Suite 240, Lanham, MD, 20706, United States

