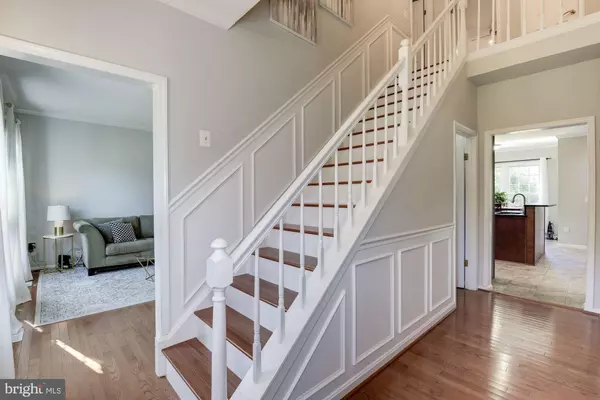$795,000
$799,000
0.5%For more information regarding the value of a property, please contact us for a free consultation.
6 Beds
4 Baths
4,020 SqFt
SOLD DATE : 10/07/2022
Key Details
Sold Price $795,000
Property Type Single Family Home
Sub Type Detached
Listing Status Sold
Purchase Type For Sale
Square Footage 4,020 sqft
Price per Sqft $197
Subdivision Granby Woods
MLS Listing ID MDMC2065768
Sold Date 10/07/22
Style Colonial
Bedrooms 6
Full Baths 4
HOA Y/N N
Abv Grd Liv Area 2,934
Originating Board BRIGHT
Year Built 1988
Annual Tax Amount $6,859
Tax Year 2021
Lot Size 1.366 Acres
Acres 1.37
Property Description
Welcome to your private, updated, move in ready home, with room for everyone! This incredible home on 1.37 acres provides an escape from the hustle and bustle with the convenience of being MINUTES to SHADY GROVE METRO, RT 200, Rockville, Olney. Within 10 miles there are 27 parks, 24 golf courses, 3 lakes, and 1 dog park. Within 5 miles there are 60 food and beverage establishments with a 4+ star rating.
As you walk up to your home, you are greeted with a brand new walkway surrounded by lush greenery and a Japanese Maple tree. Inside, your two story foyer will welcome you home. The open concept chef's kitchen and family room invite gatherings and cozy nights by the fire. The chef's kitchen is equipped with an abundance of granite counters and storage complimented by stainless steel appliances and a large island, perfect for morning breakfast. Throughout the main floor there are hardwoods and ceramic tile in the kitchen. The owner's suite offers his and her walk in closets and a luxurious spa like bath is equipped with heated floors, a large double vanity, glass shower, and soaking tub. The newly remodeled basement has over 1,000 sq ft of living space with two bedrooms and one full bath. Enjoy sitting on your a screened in porch or generously custom built deck. Enjoy the privacy created by the new 6ft white vinyl fence . Also in the rear yard there is a large fenced in area great for dogs or transform it into a play area for kids. This beautifully created private setting creates a buffer between you and the rest of the world!
IMPROVEMENTS:
Privacy Fence: May 2020
Water Treatment System: 2021
Water Pump 2021
Repaved Driveway 2021
HVAC System: 2019
Hot Water Tank: 2021
Brand new carpet in the owner's suite: October 2019
Brand New Carpet in Basement: July 2022, Deck & Partially Fenced Yard (wood): May 2017
Built-Ins around fire place, hardwood stairs, hardwood in upper level hallway: March 2015
Front Walkway: October 2019
Location
State MD
County Montgomery
Zoning RE1
Rooms
Basement Fully Finished, Improved, Interior Access, Full, Connecting Stairway, Heated
Interior
Interior Features Built-Ins, Carpet, Ceiling Fan(s), Chair Railings, Combination Kitchen/Living, Crown Moldings, Dining Area, Family Room Off Kitchen, Floor Plan - Open, Formal/Separate Dining Room, Kitchen - Eat-In, Kitchen - Gourmet, Kitchen - Island, Kitchen - Table Space, Primary Bath(s), Pantry, Recessed Lighting, Soaking Tub, Store/Office, Tub Shower, Upgraded Countertops, Walk-in Closet(s), Water Treat System, Wood Floors, Window Treatments
Hot Water Electric
Heating Heat Pump - Electric BackUp
Cooling Central A/C
Fireplaces Number 1
Fireplaces Type Gas/Propane
Equipment Built-In Microwave, Dishwasher, Disposal, Dryer, Icemaker, Oven/Range - Electric, Refrigerator, Stainless Steel Appliances, Washer, Water Conditioner - Owned, Water Heater
Fireplace Y
Appliance Built-In Microwave, Dishwasher, Disposal, Dryer, Icemaker, Oven/Range - Electric, Refrigerator, Stainless Steel Appliances, Washer, Water Conditioner - Owned, Water Heater
Heat Source Electric
Laundry Upper Floor
Exterior
Exterior Feature Deck(s), Screened
Parking Features Garage - Front Entry, Garage Door Opener, Inside Access
Garage Spaces 10.0
Water Access N
Roof Type Asphalt
Accessibility None
Porch Deck(s), Screened
Attached Garage 2
Total Parking Spaces 10
Garage Y
Building
Story 3
Foundation Active Radon Mitigation, Concrete Perimeter
Sewer Private Septic Tank
Water Well
Architectural Style Colonial
Level or Stories 3
Additional Building Above Grade, Below Grade
New Construction N
Schools
Elementary Schools Sequoyah
Middle Schools Redland
High Schools Col. Zadok Magruder
School District Montgomery County Public Schools
Others
Senior Community No
Tax ID 160802756212
Ownership Fee Simple
SqFt Source Assessor
Horse Property N
Special Listing Condition Standard
Read Less Info
Want to know what your home might be worth? Contact us for a FREE valuation!

Our team is ready to help you sell your home for the highest possible price ASAP

Bought with Lupe M Rohrer • Redfin Corp
"My job is to find and attract mastery-based agents to the office, protect the culture, and make sure everyone is happy! "
tyronetoneytherealtor@gmail.com
4221 Forbes Blvd, Suite 240, Lanham, MD, 20706, United States






