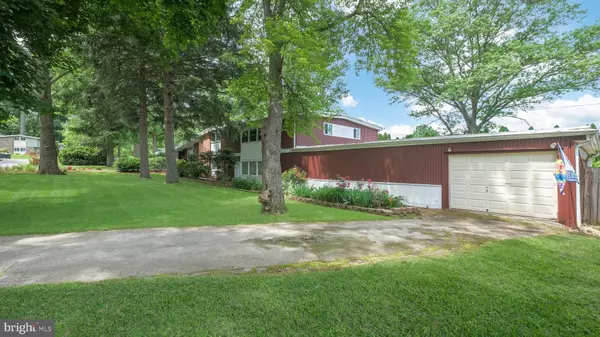$705,000
$750,000
6.0%For more information regarding the value of a property, please contact us for a free consultation.
4 Beds
6 Baths
4,725 SqFt
SOLD DATE : 08/22/2022
Key Details
Sold Price $705,000
Property Type Single Family Home
Sub Type Detached
Listing Status Sold
Purchase Type For Sale
Square Footage 4,725 sqft
Price per Sqft $149
Subdivision Lafayette Hill
MLS Listing ID PAMC2031652
Sold Date 08/22/22
Style Mid-Century Modern
Bedrooms 4
Full Baths 5
Half Baths 1
HOA Y/N N
Abv Grd Liv Area 3,308
Originating Board BRIGHT
Year Built 1955
Annual Tax Amount $8,382
Tax Year 2021
Lot Size 0.656 Acres
Acres 0.66
Lot Dimensions 237.00 x 0.00
Property Description
So much house, so many possibilities. Spanning two lots in Whitemarsh Township, this expansive mid-century modern home includes four bedrooms, five and a half bathrooms, a library, two office spaces, a roomy multipurpose room with kitchenette, workshop, and an awesome atrium. This 4725 square foot property also includes a one car attached garage, a carport and a gorgeous pool and hot tub! Abutting Whitemarsh Elementary School in the Colonial School District, this home features period wood paneling, and stunning views through the vaulted living room with distinctive picture windows. A floor-to -ceiling brick fireplace with mantel and beautiful cherry hardwood flooring is featured in the living and dining areas. The kitchen boasts a professional-grade gas cooktop and hood, an abundance of cabinetry, separate electric stove, granite countertops and a farmhouse sink. Off the kitchen and dining room is an enclosed breezeway/mudroom with built in glass -fronted cabinets and slate floors. The top floor of this split-level home features a large primary suite with two full bathrooms and two closets, and three additional bedrooms- one with an attached full bath. There is also a fourth full bathroom on this level. The lower level includes a paneled family room with half bath and sliding doors leading to the hot tub and pool area. There is an additional full bathroom on this level, and two office spaces. The light -filled to Chestn bonus room could be an exercise area, artist workshop or an in-law suite with separate entry and kitchenette. A rare atrium - 23' by 23' interior space -- with open air access is your private oasis or personal garden area. There is also a separate workshop on this level accessible through the atrium and the garage. With summer finally here, its a great time to enjoy this beautiful, fenced backyard with stamped concrete pool surround and an inviting lined pool which features a Caribbean clear ion filter system. And dont forget the added hot tub! The basement offers additional storage and laundry area. Two new electric panels, mostly newer windows. Prime location close to Blue Route and PA turnpike, shopping and restaurants. Walking distance to Whiemarsh Preserve and the library. This homes is minutes from Chestnut Hill, several golf courses, Woodnere Museum, Morris Arboretum, Wissahickon walking trails and the Whitemarsh Art Center. Being sold in as is condition. Inspections are welcome but for informational purposes only. Seller will make no repairs or price reduction on negotiated price.
Location
State PA
County Montgomery
Area Whitemarsh Twp (10665)
Zoning A RESIDENTIAL
Rooms
Other Rooms Living Room, Dining Room, Primary Bedroom, Bedroom 2, Bedroom 3, Bedroom 4, Kitchen, Family Room, Den, Library, Exercise Room, Mud Room, Other, Office, Workshop, Bathroom 1, Primary Bathroom
Basement Combination
Interior
Hot Water Natural Gas
Cooling Central A/C
Flooring Carpet, Hardwood, Slate, Tile/Brick
Fireplaces Number 1
Fireplaces Type Brick, Screen, Wood
Fireplace Y
Heat Source Natural Gas
Laundry Basement
Exterior
Exterior Feature Balcony, Brick, Deck(s), Patio(s)
Parking Features Garage - Front Entry, Inside Access
Garage Spaces 6.0
Fence Privacy
Pool Fenced, In Ground, Other
Water Access N
Accessibility None
Porch Balcony, Brick, Deck(s), Patio(s)
Attached Garage 1
Total Parking Spaces 6
Garage Y
Building
Story 2
Foundation Block
Sewer Public Sewer
Water Public
Architectural Style Mid-Century Modern
Level or Stories 2
Additional Building Above Grade, Below Grade
New Construction N
Schools
School District Colonial
Others
Senior Community No
Tax ID 65-00-00319-003
Ownership Fee Simple
SqFt Source Assessor
Acceptable Financing Cash, Conventional, FHA, VA
Listing Terms Cash, Conventional, FHA, VA
Financing Cash,Conventional,FHA,VA
Special Listing Condition Standard
Read Less Info
Want to know what your home might be worth? Contact us for a FREE valuation!

Our team is ready to help you sell your home for the highest possible price ASAP

Bought with BethAnn Wiley Leaming • Iron Valley Real Estate Lower Gwynedd
"My job is to find and attract mastery-based agents to the office, protect the culture, and make sure everyone is happy! "
tyronetoneytherealtor@gmail.com
4221 Forbes Blvd, Suite 240, Lanham, MD, 20706, United States






