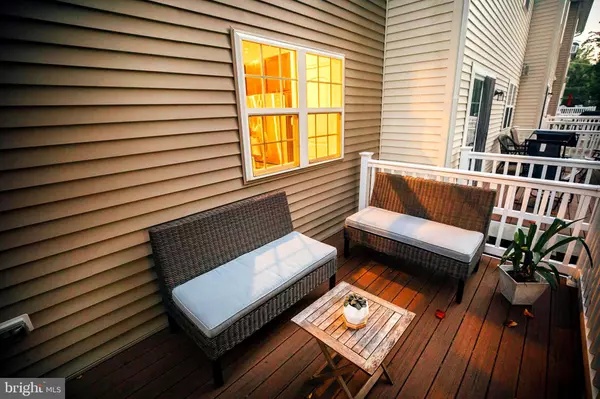$490,000
$480,000
2.1%For more information regarding the value of a property, please contact us for a free consultation.
3 Beds
3 Baths
2,306 SqFt
SOLD DATE : 11/17/2022
Key Details
Sold Price $490,000
Property Type Townhouse
Sub Type Interior Row/Townhouse
Listing Status Sold
Purchase Type For Sale
Square Footage 2,306 sqft
Price per Sqft $212
Subdivision Somerton Valley
MLS Listing ID PABU2034460
Sold Date 11/17/22
Style Contemporary
Bedrooms 3
Full Baths 2
Half Baths 1
HOA Fees $110/mo
HOA Y/N Y
Abv Grd Liv Area 2,305
Originating Board BRIGHT
Year Built 2015
Tax Year 2015
Lot Size 4,356 Sqft
Acres 0.1
Property Description
Welcome to your beautiful home in the most desirable community of Somerton Valley. This open concept three bedroom townhome perched on a wooded lot backing up to a private wooded area. This stunning home has many upgrades: a stone façade with gable, large deck constructed with engineered wood, hardwood floors and recessed lighting throughout the main level, upgraded builder's gourmet design kitchen with soft close cabinets and granite countertops, kitchen island, stainless steel appliances and elegant backsplash. It offers 3 large bedrooms, 2.5 baths, tall ceilings, recessed lights, fully finished walkout basement. As you walk up through the main entryway you’ll be greeted with large open concept main floor area extending in to the kitchen and the dining area. Off the kitchen step in to a large deck perfect for summer grilling. Large pantry, closet and a powder room is conveniently located in the main floor area. Upstairs will take you to 3 large bedrooms, 2 full baths and ample closet space. Large master bedroom has its own private bath with upgraded double vanity. The large 2-car attached garage is accessible from the lower level as well as the expanded driveway that parks up to 4 vehicles. This move-in ready, well-maintained home is just a few minutes from local hiking trails, parks, and major routes such as the Pennsylvania Turnpike, Interstate 95, and Routes 1, 13, and 413. There are 3 malls and plenty of stores and numerous restaurants within minutes. The location can't be beat. Expected closing is November 17th, 2022. Three weeks rent back agreement is required by seller.
Location
State PA
County Bucks
Area Bensalem Twp (10102)
Zoning RES
Rooms
Other Rooms Living Room, Dining Room, Primary Bedroom, Kitchen, Family Room, Attic
Basement Full, Outside Entrance, Fully Finished
Interior
Interior Features Primary Bath(s), Kitchen - Island, Butlers Pantry, Sprinkler System, Kitchen - Eat-In
Hot Water Natural Gas
Heating Central
Cooling Central A/C
Flooring Wood, Fully Carpeted, Vinyl
Equipment Built-In Range, Oven - Self Cleaning, Dishwasher, Disposal
Fireplace N
Appliance Built-In Range, Oven - Self Cleaning, Dishwasher, Disposal
Heat Source Natural Gas
Laundry Upper Floor
Exterior
Garage Inside Access
Garage Spaces 2.0
Utilities Available Cable TV
Waterfront N
Water Access N
Roof Type Shingle
Accessibility None
Parking Type Attached Garage, Other
Attached Garage 2
Total Parking Spaces 2
Garage Y
Building
Lot Description Trees/Wooded
Story 2
Foundation Concrete Perimeter
Sewer Public Sewer
Water Public
Architectural Style Contemporary
Level or Stories 2
Additional Building Above Grade, Below Grade
Structure Type 9'+ Ceilings
New Construction N
Schools
School District Bensalem Township
Others
Pets Allowed Y
HOA Fee Include Common Area Maintenance,Lawn Maintenance,Snow Removal,Trash
Senior Community No
Tax ID 02-007-002-026
Ownership Fee Simple
SqFt Source Estimated
Acceptable Financing Conventional, VA, FHA 203(b)
Listing Terms Conventional, VA, FHA 203(b)
Financing Conventional,VA,FHA 203(b)
Special Listing Condition Standard
Pets Description Case by Case Basis
Read Less Info
Want to know what your home might be worth? Contact us for a FREE valuation!

Our team is ready to help you sell your home for the highest possible price ASAP

Bought with Dzmitry Radzevich • Absolute Realty Group

"My job is to find and attract mastery-based agents to the office, protect the culture, and make sure everyone is happy! "
tyronetoneytherealtor@gmail.com
4221 Forbes Blvd, Suite 240, Lanham, MD, 20706, United States






