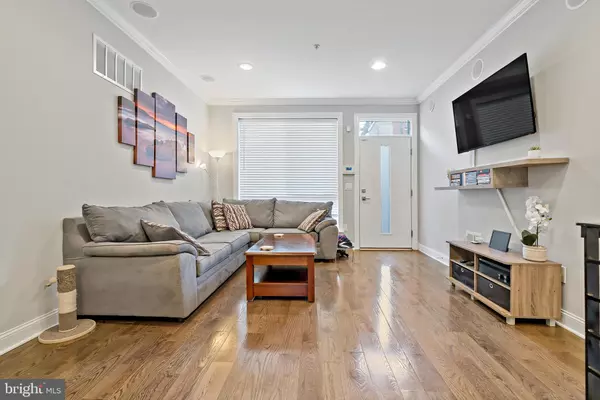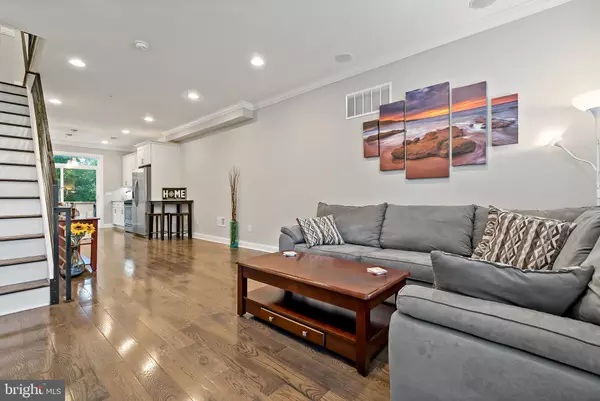$430,000
$435,000
1.1%For more information regarding the value of a property, please contact us for a free consultation.
3 Beds
3 Baths
2,330 SqFt
SOLD DATE : 10/18/2022
Key Details
Sold Price $430,000
Property Type Townhouse
Sub Type End of Row/Townhouse
Listing Status Sold
Purchase Type For Sale
Square Footage 2,330 sqft
Price per Sqft $184
Subdivision Ludlow
MLS Listing ID PAPH2152980
Sold Date 10/18/22
Style Other
Bedrooms 3
Full Baths 3
HOA Y/N N
Abv Grd Liv Area 1,786
Originating Board BRIGHT
Year Built 2019
Annual Tax Amount $1,265
Tax Year 2022
Lot Size 695 Sqft
Acres 0.02
Lot Dimensions 14.00 x 49.00
Property Description
Sitting on the Periphery of East Kensington and Ludlow, this newer construction home offers the coveted open floor plan accented with handsome hardwood floors throughout. The modern kitchen features a stylish backsplash, stunning granite countertops, white cabinetry and stainless steel appliances. The large sliding glass door leads out to the lovely patio area with room for a patio set and a grill for all of your entertaining needs.
The handsome modern staircase leading to the second level reveals two large bedrooms and one bath. One bedroom currently acts as an in-home office, while the other serves as a lovely den/guest area. Both rooms enjoy lots of natural light and ample closet space. The contemporary bath boasts a single sink vanity in classic gray and a tub/shower combo with matching tile surround. The laundry area with a full sized stackable washer and dryer is also located on this level for easy access.
The third level is dedicated to the Primary Suite, your perfect oasis away from all of the hustle and bustle below, featuring large windows, a walk-in closet, and high coffered ceilings with built in LED lighting. The bath is pure elegance, boasting double sinks set in a granite countertop, contemporary lighting over dual mirrors, and a marble patterned step-in shower enclosed with a gleaming glass door.
A convenient wet bar complete with a wine fridge, sink and storage cabinet sits on the landing leading to the 4th floor staircase which opens onto the rooftop deck. Enjoy jaw-dropping views of the Philadelphia skyline while entertaining your guests or enjoying a quiet sunset.
The basement level is completely finished with a full third bath. This bonus living space can be used for storage, a 4th bedroom or a fun game area.
With 7 years left on the full tax abatement, 1711 North Marshall Street is a rare gem in a popular emerging neighborhood within walking distance of trendy boutiques, restaurants, and breweries like Stateside, Human Robot, Suttons, and Luna Cafe.
First Open House is Sunday, Aug 28 11:39-1:00!
Location
State PA
County Philadelphia
Area 19122 (19122)
Zoning RSA5
Rooms
Other Rooms Living Room, Dining Room, Bedroom 3, Bedroom 4, Kitchen, Laundry
Basement Fully Finished
Interior
Interior Features Floor Plan - Open
Hot Water Natural Gas
Heating Forced Air
Cooling Central A/C
Equipment Built-In Microwave, Dishwasher, Disposal, Dryer - Electric, Dual Flush Toilets, Oven/Range - Gas, Refrigerator, Washer/Dryer Stacked, Water Heater
Fireplace N
Appliance Built-In Microwave, Dishwasher, Disposal, Dryer - Electric, Dual Flush Toilets, Oven/Range - Gas, Refrigerator, Washer/Dryer Stacked, Water Heater
Heat Source Natural Gas
Laundry Upper Floor
Exterior
Water Access N
Accessibility None
Garage N
Building
Story 3
Foundation Block
Sewer Public Sewer
Water Public
Architectural Style Other
Level or Stories 3
Additional Building Above Grade, Below Grade
New Construction N
Schools
School District The School District Of Philadelphia
Others
Senior Community No
Tax ID 201127300
Ownership Fee Simple
SqFt Source Assessor
Acceptable Financing Cash, Conventional, FHA
Listing Terms Cash, Conventional, FHA
Financing Cash,Conventional,FHA
Special Listing Condition Standard
Read Less Info
Want to know what your home might be worth? Contact us for a FREE valuation!

Our team is ready to help you sell your home for the highest possible price ASAP

Bought with Matthew Zippel • Compass RE
"My job is to find and attract mastery-based agents to the office, protect the culture, and make sure everyone is happy! "
tyronetoneytherealtor@gmail.com
4221 Forbes Blvd, Suite 240, Lanham, MD, 20706, United States






