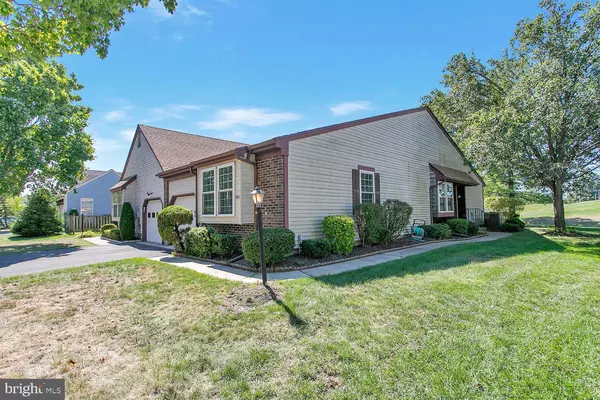$325,000
$335,000
3.0%For more information regarding the value of a property, please contact us for a free consultation.
2 Beds
2 Baths
1,404 SqFt
SOLD DATE : 12/01/2022
Key Details
Sold Price $325,000
Property Type Single Family Home
Sub Type Twin/Semi-Detached
Listing Status Sold
Purchase Type For Sale
Square Footage 1,404 sqft
Price per Sqft $231
Subdivision Concordia
MLS Listing ID NJMX2003402
Sold Date 12/01/22
Style Ranch/Rambler
Bedrooms 2
Full Baths 2
HOA Fees $379/mo
HOA Y/N Y
Abv Grd Liv Area 1,404
Originating Board BRIGHT
Year Built 1983
Annual Tax Amount $3,678
Tax Year 2020
Lot Dimensions 0.00 x 0.00
Property Description
Welcome to 58A Yorkshire Drive! A lovely 2 bedroom, 2 Bath Brandon Model with a spectacular location! This home backs up to the 18th hole of the golf course, and conveniently located near the clubhouse. Upon entering the home, you will see the open and spacious public rooms to your right. The living room and dining room combo, as well as the den are carpeted, and have overhead lighting. The den is so welcoming and cozy, you won't want to leave. The roomy eat-in kitchen recently had the garbage disposal replaced and also has a newer skylight. To the left of the foyer and down the corridor, you will find the private rooms. The large Primary bedroom is also carpeted, contains two closets, one of which is a walk-in, and has its own ensuite. The secondary bedroom is very comfortable and located in proximity to the secondary full bathroom. There is also a utility room, containing the washer and dryer, as well as the hot water heater. There is inside access to the one car garage. The garage door is newer. All of the windows have been replaced, there are ceiling fans located in the bedrooms, the kitchen and den. The Community of Concordia has much to offer, from golf, to clubs, tennis, to the indoor ad outdoor swimming pools, and much more. We hope you come and visit us and decide to make this your next home!
Location
State NJ
County Middlesex
Area Monroe Twp (21212)
Zoning PRC
Rooms
Other Rooms Living Room, Dining Room, Kitchen, Den, Laundry, Bathroom 1, Bathroom 2
Main Level Bedrooms 2
Interior
Interior Features Attic, Carpet, Ceiling Fan(s), Combination Dining/Living, Entry Level Bedroom, Kitchen - Eat-In, Pantry, Primary Bath(s), Skylight(s), Tub Shower, Stall Shower, Walk-in Closet(s)
Hot Water Electric
Heating Baseboard - Electric
Cooling Central A/C
Flooring Carpet, Laminated, Vinyl
Window Features Replacement
Heat Source Electric
Laundry Has Laundry
Exterior
Parking Features Garage - Front Entry, Garage Door Opener
Garage Spaces 1.0
Utilities Available Cable TV, Electric Available
Amenities Available Billiard Room, Club House, Exercise Room, Pool - Indoor, Pool - Outdoor, Tennis Courts
Water Access N
View Golf Course
Roof Type Asphalt
Accessibility Doors - Lever Handle(s), Level Entry - Main
Attached Garage 1
Total Parking Spaces 1
Garage Y
Building
Lot Description Landscaping, Rear Yard, Backs - Open Common Area
Story 1
Foundation Slab, Crawl Space
Sewer Public Sewer
Water Public
Architectural Style Ranch/Rambler
Level or Stories 1
Additional Building Above Grade, Below Grade
New Construction N
Schools
School District Monroe Township
Others
HOA Fee Include Common Area Maintenance,Ext Bldg Maint,Health Club,Lawn Maintenance,Management,Pool(s),Snow Removal,Trash
Senior Community Yes
Age Restriction 55
Tax ID 12-00027 1-00025 9
Ownership Condominium
Security Features 24 hour security,Security Gate
Acceptable Financing Cash, Conventional
Listing Terms Cash, Conventional
Financing Cash,Conventional
Special Listing Condition Standard
Read Less Info
Want to know what your home might be worth? Contact us for a FREE valuation!

Our team is ready to help you sell your home for the highest possible price ASAP

Bought with Donna Moskowitz • Keller Williams Premier
"My job is to find and attract mastery-based agents to the office, protect the culture, and make sure everyone is happy! "
tyronetoneytherealtor@gmail.com
4221 Forbes Blvd, Suite 240, Lanham, MD, 20706, United States






