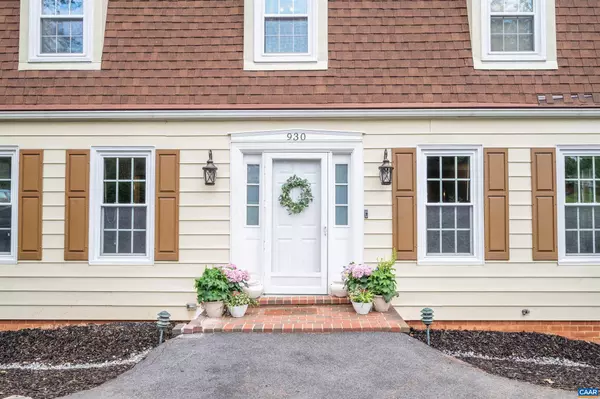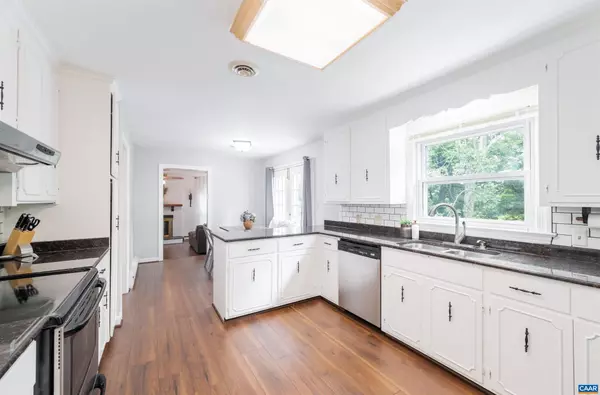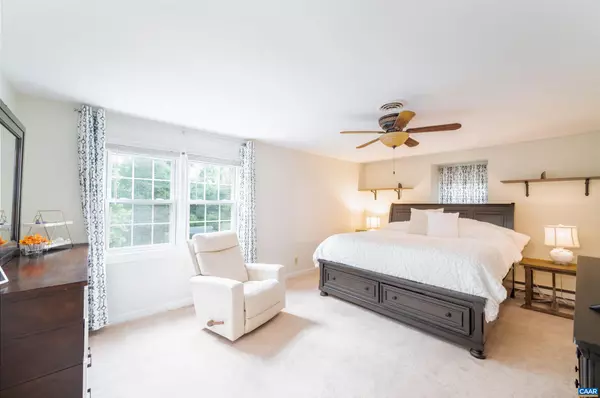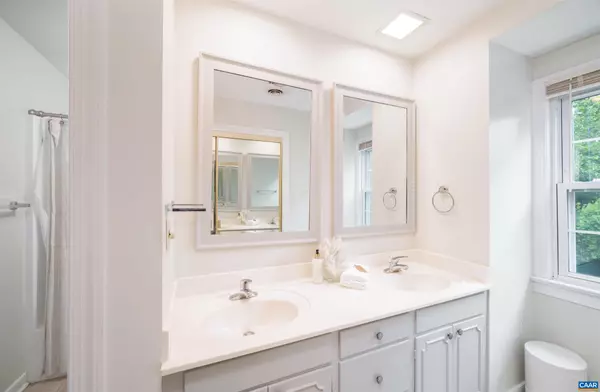$500,000
$500,000
For more information regarding the value of a property, please contact us for a free consultation.
5 Beds
4 Baths
3,423 SqFt
SOLD DATE : 07/24/2022
Key Details
Sold Price $500,000
Property Type Single Family Home
Sub Type Detached
Listing Status Sold
Purchase Type For Sale
Square Footage 3,423 sqft
Price per Sqft $146
Subdivision Bedford Hills
MLS Listing ID 631401
Sold Date 07/24/22
Style Colonial
Bedrooms 5
Full Baths 3
Half Baths 1
HOA Fees $142/mo
HOA Y/N Y
Abv Grd Liv Area 2,793
Originating Board CAAR
Year Built 1974
Annual Tax Amount $3,550
Tax Year 2021
Lot Size 2.030 Acres
Acres 2.03
Property Description
This RECENTLY RENOVATED and FRESHLY PAINTED 3423 fin sq ft, 5 bed 3.5 bath BEDFORD HILLS home boasts 2.03 beautiful, private acres, a SEPARATE ENTRANCE 1B1B BASEMENT APARTMENT, 1st floor HOME OFFICE with half bath, fully modernized EAT-IN KITCHEN with bright WHITE CABINETS, GRANITE countertops, and subway tile BACKSPLASH, and an upstairs PRIMARY SUITE featuring TWO WALK-IN CLOSETS and generously-sized ENSUITE PRIMARY BATH! Entertain friends on the LARGE BACK DECK, COVERED BACK PATIO, and REAR FIRE PIT or host a dinner party in the spacious FORMAL DINING ROOM! Allow your pet to roam free in the FENCED-IN BACKYARD! IMPROVEMENTS include but are not limited to: NEW HVAC & ductwork, LVT floors, backyard fencing, kitchen renovations, fire pit, hardware, and more!,Granite Counter,White Cabinets,Fireplace in Living Room
Location
State VA
County Albemarle
Zoning RA
Rooms
Other Rooms Living Room, Dining Room, Primary Bedroom, Kitchen, Family Room, Basement, Foyer, Breakfast Room, Exercise Room, Laundry, Office, Utility Room, Primary Bathroom, Full Bath, Half Bath, Additional Bedroom
Basement Full, Heated, Interior Access, Outside Entrance, Partially Finished, Walkout Level, Windows
Interior
Interior Features Walk-in Closet(s), Breakfast Area, Kitchen - Eat-In, Primary Bath(s)
Heating Central, Steam
Cooling Central A/C, Heat Pump(s)
Flooring Carpet, Ceramic Tile, Hardwood
Fireplaces Number 1
Fireplaces Type Brick, Gas/Propane
Equipment Dryer, Washer, Dishwasher, Disposal, Oven/Range - Electric, Refrigerator
Fireplace Y
Window Features Vinyl Clad
Appliance Dryer, Washer, Dishwasher, Disposal, Oven/Range - Electric, Refrigerator
Heat Source Electric, Propane - Owned
Exterior
Exterior Feature Deck(s), Patio(s), Porch(es)
Fence Other, Board, Fully
View Garden/Lawn, Pasture, Trees/Woods
Roof Type Architectural Shingle
Farm Other
Accessibility None
Porch Deck(s), Patio(s), Porch(es)
Road Frontage Public
Garage N
Building
Lot Description Landscaping, Private, Open, Partly Wooded, Secluded
Story 2
Foundation Block
Sewer Septic Exists
Water Community
Architectural Style Colonial
Level or Stories 2
Additional Building Above Grade, Below Grade
Structure Type High
New Construction N
Schools
Elementary Schools Broadus Wood
High Schools Albemarle
School District Albemarle County Public Schools
Others
HOA Fee Include Common Area Maintenance,Road Maintenance,Snow Removal
Senior Community No
Ownership Other
Security Features Smoke Detector
Special Listing Condition Standard
Read Less Info
Want to know what your home might be worth? Contact us for a FREE valuation!

Our team is ready to help you sell your home for the highest possible price ASAP

Bought with ALFONSO J MARTINEZ • 1ST DOMINION REALTY INC-CHARLOTTESVILLE
"My job is to find and attract mastery-based agents to the office, protect the culture, and make sure everyone is happy! "
tyronetoneytherealtor@gmail.com
4221 Forbes Blvd, Suite 240, Lanham, MD, 20706, United States






