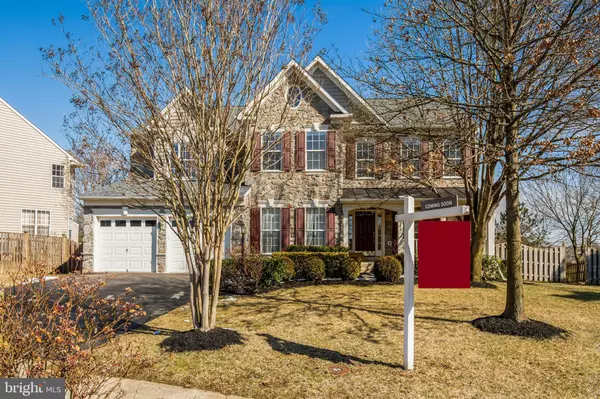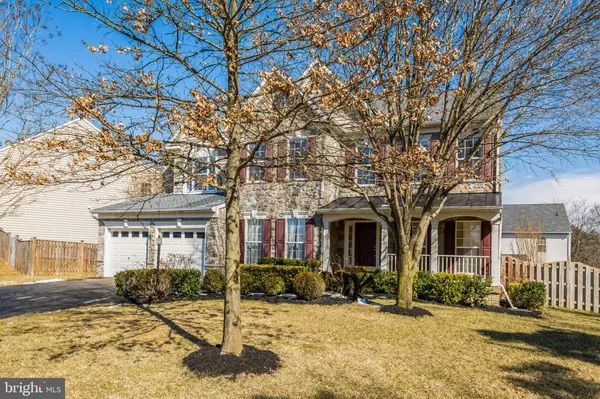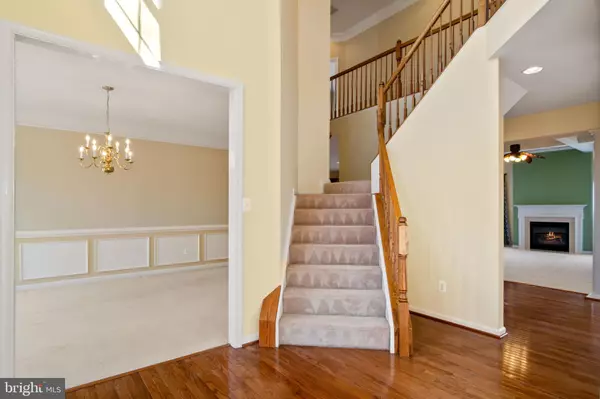$700,000
$675,000
3.7%For more information regarding the value of a property, please contact us for a free consultation.
6 Beds
5 Baths
5,051 SqFt
SOLD DATE : 03/26/2021
Key Details
Sold Price $700,000
Property Type Single Family Home
Sub Type Detached
Listing Status Sold
Purchase Type For Sale
Square Footage 5,051 sqft
Price per Sqft $138
Subdivision Crossman Creek
MLS Listing ID VAPW515064
Sold Date 03/26/21
Style Colonial
Bedrooms 6
Full Baths 5
HOA Fees $64/qua
HOA Y/N Y
Abv Grd Liv Area 3,850
Originating Board BRIGHT
Year Built 2005
Annual Tax Amount $6,658
Tax Year 2020
Lot Size 0.270 Acres
Acres 0.27
Property Description
The home you have been waiting for! Stunning stone-front 6 bedroom, 5 bath single family home located in desirable Crossman Creek. This lovely home is situated on a prime cul-de-sac lot with trees surrounding, and charming front porch. New Roof in late 2019! Upon entrance, you are wowed by the grand foyer and beautiful architectural details throughout; pillars, crowning molding, chair railing and more. Tons of palladian windows throughout the home provide for an abundance of natural sunlight. Main level features a full bath and legal bedroom that can also be used as an office. The huge family room features spectacular coffered ceiling and cozy fireplace. The kitchen is simply a chef's dream: boasting a large center island, corian counters with custom backsplash, plenty of cabinetry and eat-in dining space bathed in sunlight. From the kitchen you can step out onto the large deck overlooking the fenced backyard with sprinkler system and several fertile garden plots; Ideal for relaxing and entertaining. Upper level features five spacious bedrooms and 3 full baths, including the grand Master suite; boasting tray ceiling, double walk-in closets, additional sitting room, and en-suite luxury spa bathroom with dual vanities, soaking tub and separate shower. Ceiling fans in every bedroom. Fully finished lower level with large rec room, bonus room, full bath and walk-up to the backyard. Location is everything! Nearby to VRE and easy access to major commuter routes. Just minutes to tons of shopping, dining and entertainment. Wonderful schools *ZONED FOR PATRIOT HIGH SCHOOL NEXT YEAR* Don't miss out!
Location
State VA
County Prince William
Zoning R4
Rooms
Basement Partial
Main Level Bedrooms 1
Interior
Interior Features Breakfast Area, Butlers Pantry, Carpet, Chair Railings, Crown Moldings, Dining Area, Entry Level Bedroom, Family Room Off Kitchen, Floor Plan - Traditional, Kitchen - Gourmet, Kitchen - Eat-In, Kitchen - Table Space, Pantry, Recessed Lighting, Soaking Tub, Sprinkler System, Upgraded Countertops, Walk-in Closet(s), Wood Floors
Hot Water Natural Gas
Heating Forced Air, Heat Pump - Electric BackUp
Cooling Zoned, Heat Pump(s)
Fireplaces Number 1
Equipment Built-In Microwave, Dryer, Washer, Cooktop, Dishwasher, Disposal, Refrigerator, Oven - Wall
Appliance Built-In Microwave, Dryer, Washer, Cooktop, Dishwasher, Disposal, Refrigerator, Oven - Wall
Heat Source Natural Gas, Other
Laundry Main Floor
Exterior
Exterior Feature Porch(es), Roof
Parking Features Garage Door Opener
Garage Spaces 2.0
Water Access N
Street Surface Paved
Accessibility None
Porch Porch(es), Roof
Attached Garage 2
Total Parking Spaces 2
Garage Y
Building
Lot Description Cul-de-sac, Rear Yard, Premium
Story 3
Sewer Public Sewer
Water Public
Architectural Style Colonial
Level or Stories 3
Additional Building Above Grade, Below Grade
New Construction N
Schools
School District Prince William County Public Schools
Others
Senior Community No
Tax ID 7495-89-3294
Ownership Fee Simple
SqFt Source Assessor
Special Listing Condition Standard
Read Less Info
Want to know what your home might be worth? Contact us for a FREE valuation!

Our team is ready to help you sell your home for the highest possible price ASAP

Bought with Dunia L. Woodward • Impact Real Estate, LLC
"My job is to find and attract mastery-based agents to the office, protect the culture, and make sure everyone is happy! "
tyronetoneytherealtor@gmail.com
4221 Forbes Blvd, Suite 240, Lanham, MD, 20706, United States





