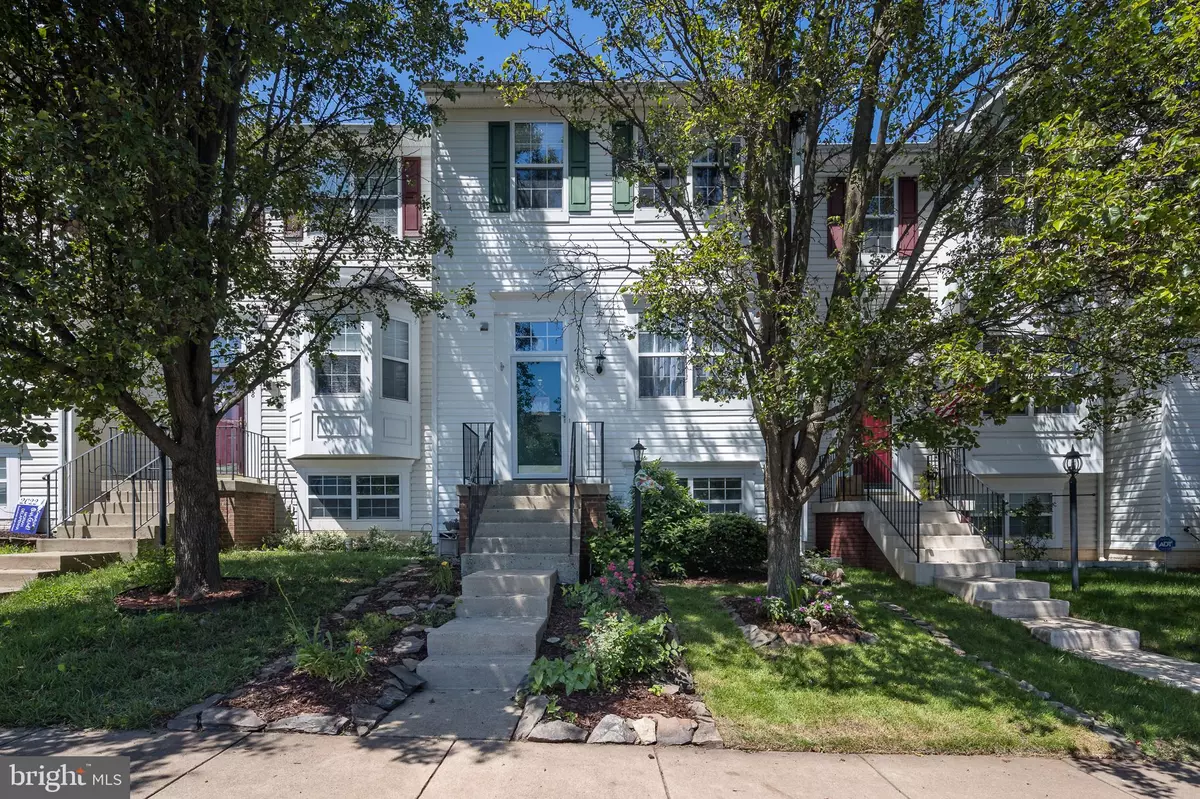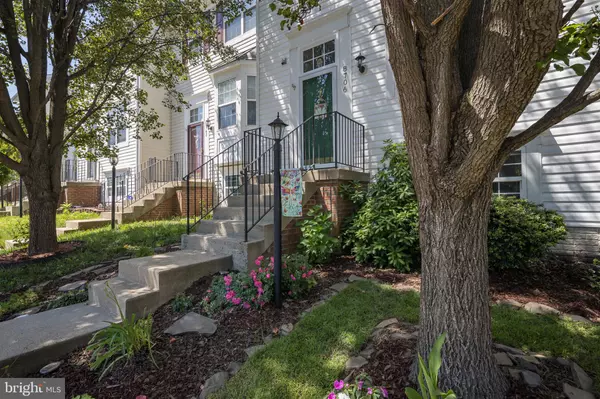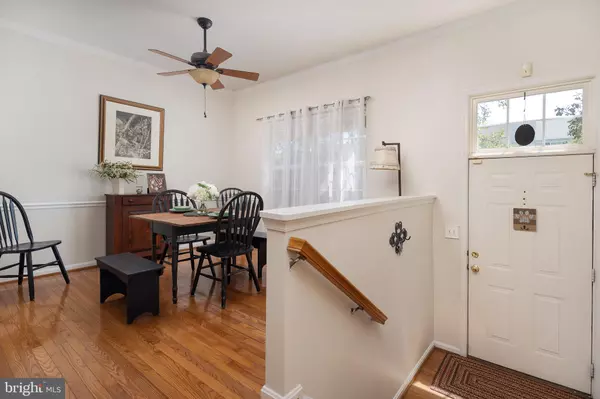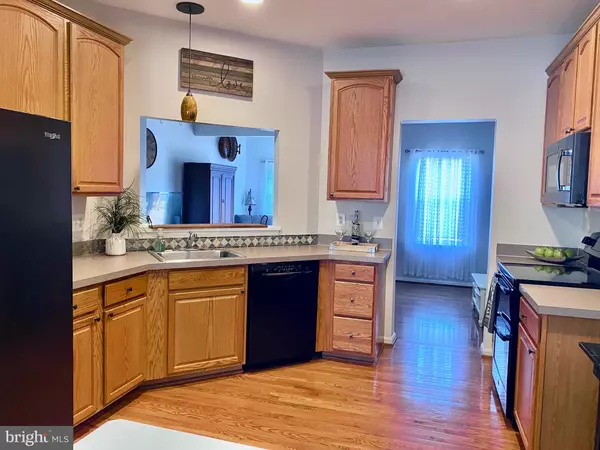$444,000
$445,000
0.2%For more information regarding the value of a property, please contact us for a free consultation.
4 Beds
3 Baths
2,000 SqFt
SOLD DATE : 08/16/2022
Key Details
Sold Price $444,000
Property Type Townhouse
Sub Type Interior Row/Townhouse
Listing Status Sold
Purchase Type For Sale
Square Footage 2,000 sqft
Price per Sqft $222
Subdivision Sheffield Manor
MLS Listing ID VAPW2029130
Sold Date 08/16/22
Style Colonial
Bedrooms 4
Full Baths 2
Half Baths 1
HOA Fees $92/mo
HOA Y/N Y
Abv Grd Liv Area 1,600
Originating Board BRIGHT
Year Built 2000
Annual Tax Amount $4,238
Tax Year 2022
Lot Size 1,681 Sqft
Acres 0.04
Property Description
DON'T MISS THIS CHARMING TOWNHOUSE IN SHEFFIELD MANNOR!
All new carpet on the upper level. Beautiful Hardwood throughout the main level, Bump Outs On All Three Levels!! New Roof in 2020!
Main Level is Bright and Open, Beautiful Hardwoods, Half Bath, and Bonus Sitting Room which leads to the deck for outdoor entertaining.
Upper level contains Owners' Suite with Large Walk-in Closet, Sitting Room and Ensuite Bath, with Separate Shower and Large Garden Tub, two additional Bedrooms and a Full Bathroom with new plank flooring.
Lower Level has Optional Fourth Bedroom, Large Laundry Room, and storage area.
Rec Room with (bump out) Walks-out to beautiful Low Maintenance Fenced backyard.
Enjoy a short peaceful walk to the pool. Less than 5 miles to VRE, Commuter bus picks up at the entrance of Sheffield Manor to Vienna Metro, also close to Commuter Lot at I66 and University Blvd.
Sheffield Manor offers Community Clubhouse, Olympic-size Swimming Pool, Basketball, Pickleball, and Tennis Courts, Three Playgrounds as well as Walking trails, and a Two-acre Fishing Pond. All just waiting for you to make this your new home! New Water Heater 2019.
Location
State VA
County Prince William
Zoning R6
Rooms
Basement Full, Walkout Level, Sump Pump, Rough Bath Plumb, Rear Entrance, Partially Finished
Interior
Interior Features Breakfast Area, Kitchen - Table Space, Dining Area, Ceiling Fan(s), Chair Railings, Family Room Off Kitchen, Primary Bath(s), Soaking Tub, Stall Shower, Walk-in Closet(s), Wood Floors
Hot Water Natural Gas
Heating Forced Air
Cooling Central A/C
Flooring Hardwood, Laminate Plank, Carpet
Equipment Built-In Microwave, Dryer, Disposal, Oven/Range - Electric, Refrigerator, Washer, Water Heater, Exhaust Fan
Fireplace N
Appliance Built-In Microwave, Dryer, Disposal, Oven/Range - Electric, Refrigerator, Washer, Water Heater, Exhaust Fan
Heat Source Natural Gas
Exterior
Exterior Feature Deck(s)
Garage Spaces 2.0
Fence Rear, Privacy
Amenities Available Basketball Courts, Jog/Walk Path, Party Room, Recreational Center, Tennis Courts, Tot Lots/Playground, Community Center
Water Access N
Accessibility None
Porch Deck(s)
Total Parking Spaces 2
Garage N
Building
Story 3
Foundation Slab
Sewer Public Sewer
Water Public
Architectural Style Colonial
Level or Stories 3
Additional Building Above Grade, Below Grade
Structure Type 9'+ Ceilings
New Construction N
Schools
Elementary Schools Chris Yung
Middle Schools Gainesville
High Schools Gainesville
School District Prince William County Public Schools
Others
HOA Fee Include Common Area Maintenance,Management,Pool(s),Recreation Facility,Road Maintenance,Snow Removal,Trash
Senior Community No
Tax ID 7596-03-6095
Ownership Fee Simple
SqFt Source Assessor
Special Listing Condition Standard
Read Less Info
Want to know what your home might be worth? Contact us for a FREE valuation!

Our team is ready to help you sell your home for the highest possible price ASAP

Bought with Christine M Oberhelman • RE/MAX Allegiance
"My job is to find and attract mastery-based agents to the office, protect the culture, and make sure everyone is happy! "
tyronetoneytherealtor@gmail.com
4221 Forbes Blvd, Suite 240, Lanham, MD, 20706, United States






