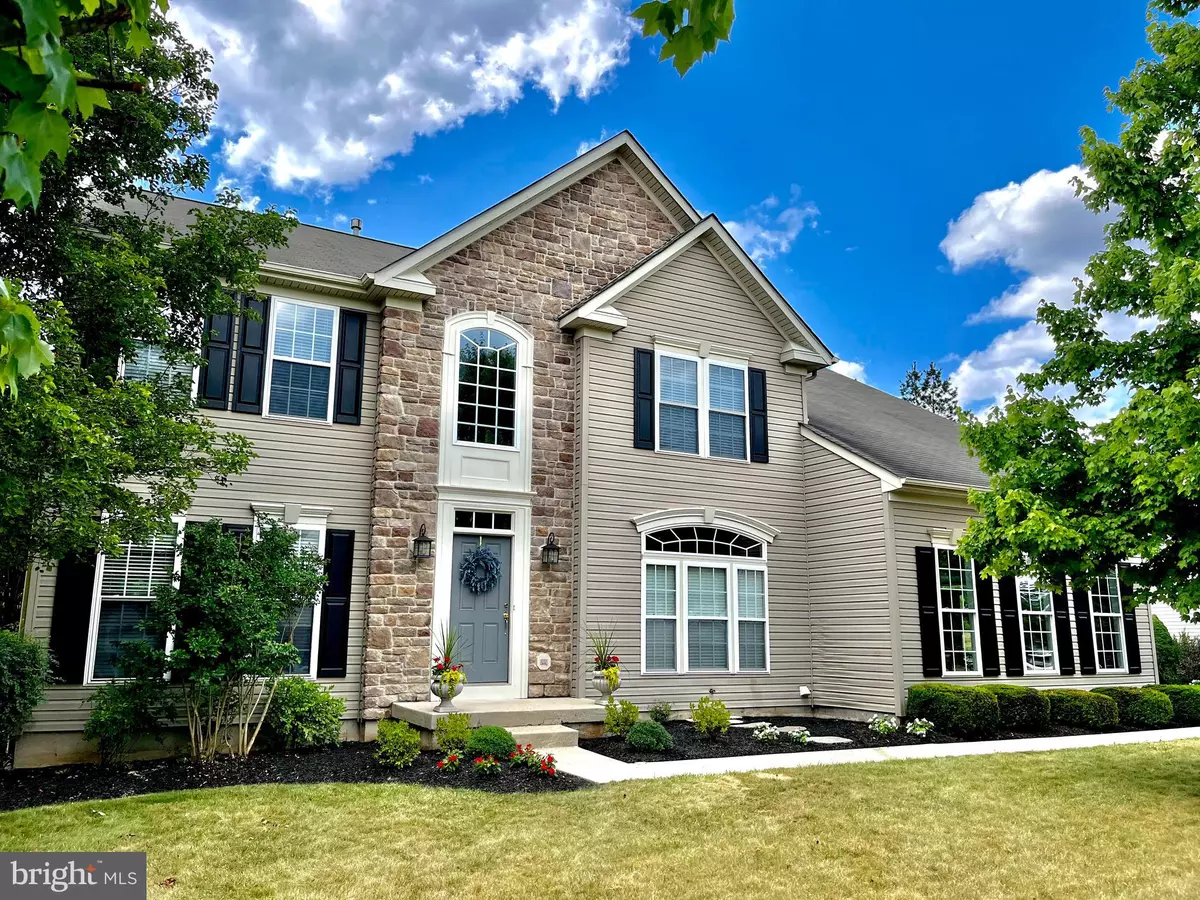$710,000
$649,000
9.4%For more information regarding the value of a property, please contact us for a free consultation.
4 Beds
3 Baths
4,055 SqFt
SOLD DATE : 08/31/2022
Key Details
Sold Price $710,000
Property Type Single Family Home
Sub Type Detached
Listing Status Sold
Purchase Type For Sale
Square Footage 4,055 sqft
Price per Sqft $175
Subdivision Montgomery Meadows
MLS Listing ID PAMC2046156
Sold Date 08/31/22
Style Colonial
Bedrooms 4
Full Baths 2
Half Baths 1
HOA Fees $76/qua
HOA Y/N Y
Abv Grd Liv Area 3,055
Originating Board BRIGHT
Year Built 2005
Annual Tax Amount $11,557
Tax Year 2022
Lot Size 0.287 Acres
Acres 0.29
Lot Dimensions 147.00 x 0.00
Property Description
A beautifully maintained and updated 4 bedroom, 2.5 bath home located in highly sought after Montgomery Meadows Community in Harleysville. This home comes move-in ready with open concept living and over 4,000 interior square feet of living space. Walk outside and youll find your own private backyard oasis complete with hot tub and outdoor deck for relaxing at night or entertaining on the weekend.
Almost every room in this home has been recently renovated with impressive design choices whether its the kitchen with upgraded granite, backsplash, paint and stainless steel appliances or the huge finished basement that is open and versatile. The bright, two story hardwood floor entry is flanked with a private office and living/dining room. The open concept kitchen and cathedral morning room comes complete with a full wall of windows that provides an array of natural light and wildlife to enjoy with your morning cup of coffee. Walk downstairs to the newly renovated finished basement that also includes a large unfinished storage room. The options for this basement are endless whether you are looking for additional entertaining space, a large playroom, game room or perhaps another office/bedroom. As you work your way upstairs, youll find four generous size bedrooms. The large master bedroom comes complete with walk-in master closet plus additional bonus closet in master entry, cathedral ceilings and a spacious soaking tub. Throughout the home, you will find upgraded trim, newly painted walls, and upgraded bathrooms/laundry with luxury vinyl plank flooring.
Your outdoor space is complete with a private, backyard oasis including a hot tub, mature trees and beautiful landscaping. The backyard feels wide open when combining your yard along with the HOA greens. Bonus is you don't have to mow but can enjoy the privacy and additional yard space. Love to walk, bike or run? Check out the paved trails that wrap around the entire neighborhood with access points to Hennings, Heckler Plains Park and other connected communities. In fact, the access to the trail is directly in your private cul-de-sac. The desirable Lower Salford Township includes great restaurants, the infamous Hennings grocery store, Souderton School District, and endless amounts of community activities whether its sports, fairs, parades, or keeping fit at the local gyms and trails. Do you love quaint towns with shops and fine dining? Check out Skippack less than 10 minutes away. Last but not least, quick access to the Lansdale turnpike makes it easy for trips to the shore, mountains or your daily commute. Do not miss out on this gem!
Location
State PA
County Montgomery
Area Lower Salford Twp (10650)
Zoning RES
Rooms
Basement Fully Finished, Sump Pump
Interior
Hot Water Natural Gas
Heating Forced Air
Cooling Central A/C
Flooring Carpet, Hardwood, Luxury Vinyl Plank
Fireplaces Number 1
Fireplaces Type Gas/Propane
Fireplace Y
Heat Source Natural Gas
Laundry Main Floor
Exterior
Exterior Feature Deck(s)
Parking Features Garage - Side Entry, Garage Door Opener, Inside Access
Garage Spaces 6.0
Utilities Available Natural Gas Available
Water Access N
Roof Type Asphalt
Accessibility None
Porch Deck(s)
Attached Garage 2
Total Parking Spaces 6
Garage Y
Building
Story 3
Foundation Concrete Perimeter
Sewer Public Sewer
Water Public
Architectural Style Colonial
Level or Stories 3
Additional Building Above Grade, Below Grade
Structure Type Dry Wall,9'+ Ceilings,Cathedral Ceilings
New Construction N
Schools
School District Souderton Area
Others
Pets Allowed Y
HOA Fee Include Common Area Maintenance,Trash
Senior Community No
Tax ID 50-00-00654-097
Ownership Fee Simple
SqFt Source Assessor
Acceptable Financing Conventional, Cash
Horse Property N
Listing Terms Conventional, Cash
Financing Conventional,Cash
Special Listing Condition Standard
Pets Allowed No Pet Restrictions
Read Less Info
Want to know what your home might be worth? Contact us for a FREE valuation!

Our team is ready to help you sell your home for the highest possible price ASAP

Bought with Brian Tuner • Weichert Realtors
"My job is to find and attract mastery-based agents to the office, protect the culture, and make sure everyone is happy! "
tyronetoneytherealtor@gmail.com
4221 Forbes Blvd, Suite 240, Lanham, MD, 20706, United States






