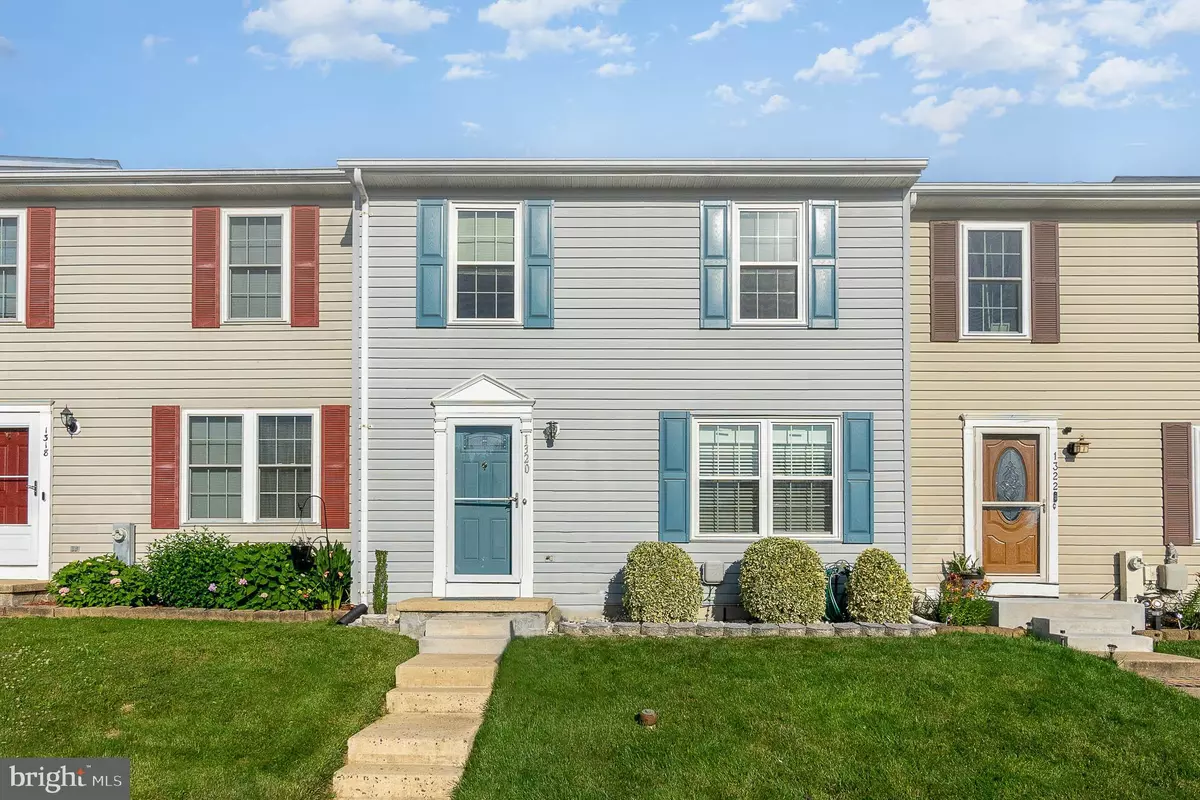$330,000
$315,000
4.8%For more information regarding the value of a property, please contact us for a free consultation.
3 Beds
4 Baths
1,884 SqFt
SOLD DATE : 08/03/2022
Key Details
Sold Price $330,000
Property Type Townhouse
Sub Type Interior Row/Townhouse
Listing Status Sold
Purchase Type For Sale
Square Footage 1,884 sqft
Price per Sqft $175
Subdivision Amyclae Estates
MLS Listing ID MDHR2013256
Sold Date 08/03/22
Style Traditional
Bedrooms 3
Full Baths 3
Half Baths 1
HOA Fees $65/mo
HOA Y/N Y
Abv Grd Liv Area 1,584
Originating Board BRIGHT
Year Built 1994
Annual Tax Amount $2,335
Tax Year 2022
Lot Size 1,980 Sqft
Acres 0.05
Property Description
Three bedroom townhouse available in Amyclae. Enter into living room, separate dining room, half bath, and updated kitchen. Kitchen features granite, upgraded appliances, tile backsplash, beverage fridge, and tons of counter space. Primary bedroom has a private updated bath with large walk in closet. Additional bedrooms have ample storage space. Hall bath was recently updated 2 years ago. Beautiful tile, granite countertop, separate shower and sink area. Finished basement with carpet and fresh paint (June 2022) features a kitchenette and full bath with walk in closet. Walk out to the stone patio. Lots of storage. Utility room with washer and dryer. Enjoy evenings on the trex deck, overlooking fenced in backyard. Turf backyard means no mowing! Updates include: wood floors (5 yo); windows (4-5 yo); HVAC (4-5 yo); roof (7 yo); dishwasher, washer, and stove (1 yo); water heater (1.5 yo); trex deck (5 yo). Convenient to shopping, dining, and commuter routes!
Location
State MD
County Harford
Zoning R3
Rooms
Other Rooms Living Room, Dining Room, Primary Bedroom, Bedroom 2, Kitchen, Family Room, Bedroom 1, Bathroom 1, Bathroom 2, Primary Bathroom
Basement Connecting Stairway, Full, Outside Entrance, Partially Finished, Rear Entrance, Walkout Level
Interior
Interior Features 2nd Kitchen, Breakfast Area, Carpet, Ceiling Fan(s), Floor Plan - Traditional, Formal/Separate Dining Room, Pantry, Primary Bath(s), Walk-in Closet(s), Wood Floors
Hot Water Natural Gas
Heating Forced Air
Cooling Central A/C, Ceiling Fan(s)
Equipment Built-In Microwave, Dishwasher, Disposal, Dryer, Exhaust Fan, Extra Refrigerator/Freezer, Oven/Range - Gas, Refrigerator, Stainless Steel Appliances, Washer, Water Heater
Appliance Built-In Microwave, Dishwasher, Disposal, Dryer, Exhaust Fan, Extra Refrigerator/Freezer, Oven/Range - Gas, Refrigerator, Stainless Steel Appliances, Washer, Water Heater
Heat Source Natural Gas
Exterior
Garage Spaces 2.0
Parking On Site 2
Fence Rear
Water Access N
Accessibility None
Total Parking Spaces 2
Garage N
Building
Lot Description Rear Yard
Story 3
Foundation Block
Sewer Public Sewer
Water Public
Architectural Style Traditional
Level or Stories 3
Additional Building Above Grade, Below Grade
New Construction N
Schools
Elementary Schools Prospect Mill
Middle Schools Southampton
High Schools C. Milton Wright
School District Harford County Public Schools
Others
Senior Community No
Tax ID 1303284085
Ownership Fee Simple
SqFt Source Assessor
Special Listing Condition Standard
Read Less Info
Want to know what your home might be worth? Contact us for a FREE valuation!

Our team is ready to help you sell your home for the highest possible price ASAP

Bought with Anthony Bruno • Cummings & Co. Realtors
"My job is to find and attract mastery-based agents to the office, protect the culture, and make sure everyone is happy! "
tyronetoneytherealtor@gmail.com
4221 Forbes Blvd, Suite 240, Lanham, MD, 20706, United States






