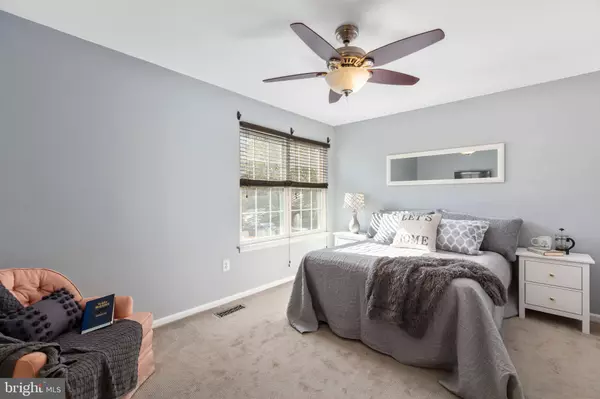$487,000
$499,900
2.6%For more information regarding the value of a property, please contact us for a free consultation.
3 Beds
3 Baths
1,935 SqFt
SOLD DATE : 11/30/2022
Key Details
Sold Price $487,000
Property Type Townhouse
Sub Type Interior Row/Townhouse
Listing Status Sold
Purchase Type For Sale
Square Footage 1,935 sqft
Price per Sqft $251
Subdivision Burke Centre Conservancy
MLS Listing ID VAFX2102962
Sold Date 11/30/22
Style Colonial
Bedrooms 3
Full Baths 2
Half Baths 1
HOA Fees $89/qua
HOA Y/N Y
Abv Grd Liv Area 1,935
Originating Board BRIGHT
Year Built 1984
Annual Tax Amount $5,104
Tax Year 2022
Lot Size 1,680 Sqft
Acres 0.04
Property Description
Boasting almost 2000 sq. ft. this MOVE IN READY Home provides Updates and Renovations that include ROOF, SIDING, GUTTERS and SHUTTERS in 2021, PAINT and CARPET 2017 , upgrades in Kitchen and Baths, WINDOWS, SMART DEVICES include-Nest Thermostat, Wemo Light switches for Foyer, Rec Room and Porch. August deadbolt and Ring Doorbell.
Home features also include Three Finished Levels with a Primary Suite with Dressing Area and Large Walk In Closet, Two Additional Bedrooms, Large Recreation Room and Full Bath on Lower Level, Gourmet Kitchen, Hardwoods on Main Level and a Fully Fenced Yard with Deck/Patio.
As you enter the home you note the generously sized Tiled Foyer that leads you to the Light Filled Living Room and Dining Rooms with Gorgeous Hardwoods. The Gourmet Kitchen with Granite Counters and Stainless-Steel Appliances afford plenty of Cabinet and Counter space, Pantry and Seating Area. The Tiled Flooring from the Foyer continues into the Kitchen and a Powder Room completing the Main Level.
The Upper Level Spacious Primary Suite has an attached Bath with Updated Tile in Tub Surround, a separate Dressing Area and Sink as well as a Large Walk-in Closet. Two additional Bedrooms, one with a Built In Closet Organizer complete this level.
The Generously Sized Recreation Room on the Lower Level and a Full Bath with Tub/Shower provide many opportunities for the space- Guest area, Gym, Office and more! Sliding Doors walk out to a ground level Deck and Fully Fenced Rear Yard adjacent to common area. A wonderful space for grilling, relaxing and entertaining!
Also located on the lower level is the sizable Laundry Room with Plenty of Extra Storage.
Not only is this Home providing ample space, upgrades, tech items and more the location is walking distance to the VRE, convenient to multiple commuter options including two Metro Stations, adjacent to the miles of walking trails throughout the community as well as steps to Shopping, Restaurants and more! 10202 Scarborough Commons is ready to WELCOME its new Owner!
Location
State VA
County Fairfax
Zoning 372
Rooms
Other Rooms Living Room, Dining Room, Primary Bedroom, Bedroom 2, Bedroom 3, Kitchen, Foyer, Recreation Room
Basement Interior Access, Outside Entrance, Walkout Level, Windows, Heated, Improved, Connecting Stairway
Interior
Interior Features Carpet, Dining Area, Kitchen - Island, Tub Shower, Upgraded Countertops, Wood Floors
Hot Water Electric
Heating Heat Pump(s)
Cooling Heat Pump(s)
Flooring Carpet, Ceramic Tile, Hardwood
Equipment Built-In Microwave, Dishwasher, Disposal, Icemaker, Oven/Range - Electric, Refrigerator, Washer, Dryer, Water Heater
Window Features Energy Efficient
Appliance Built-In Microwave, Dishwasher, Disposal, Icemaker, Oven/Range - Electric, Refrigerator, Washer, Dryer, Water Heater
Heat Source Electric
Laundry Lower Floor
Exterior
Exterior Feature Porch(es), Deck(s)
Parking On Site 2
Fence Rear, Fully
Amenities Available Common Grounds, Community Center, Jog/Walk Path, Pool - Outdoor, Tot Lots/Playground
Water Access N
Roof Type Asphalt
Street Surface Approved,Black Top
Accessibility None
Porch Porch(es), Deck(s)
Garage N
Building
Story 3
Foundation Permanent
Sewer Public Sewer
Water Public
Architectural Style Colonial
Level or Stories 3
Additional Building Above Grade
Structure Type Dry Wall
New Construction N
Schools
Elementary Schools Bonnie Brae
Middle Schools Robinson Secondary School
High Schools Robinson Secondary School
School District Fairfax County Public Schools
Others
HOA Fee Include Common Area Maintenance,Trash
Senior Community No
Tax ID 0774 19 0051
Ownership Fee Simple
SqFt Source Assessor
Security Features Smoke Detector
Special Listing Condition Standard
Read Less Info
Want to know what your home might be worth? Contact us for a FREE valuation!

Our team is ready to help you sell your home for the highest possible price ASAP

Bought with Angela Tanner • Pearson Smith Realty, LLC
"My job is to find and attract mastery-based agents to the office, protect the culture, and make sure everyone is happy! "
tyronetoneytherealtor@gmail.com
4221 Forbes Blvd, Suite 240, Lanham, MD, 20706, United States






