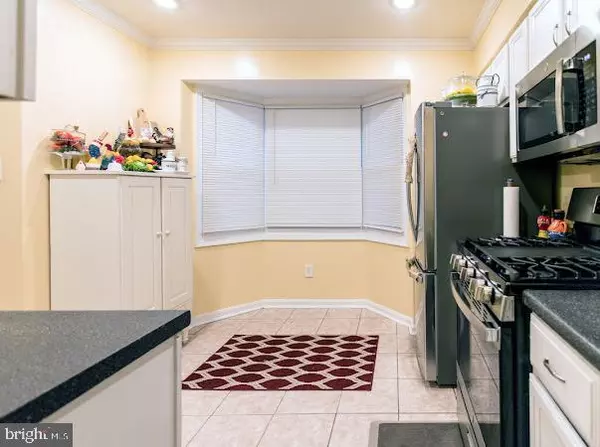$295,000
$299,900
1.6%For more information regarding the value of a property, please contact us for a free consultation.
3 Beds
2 Baths
1,332 SqFt
SOLD DATE : 09/12/2022
Key Details
Sold Price $295,000
Property Type Townhouse
Sub Type Interior Row/Townhouse
Listing Status Sold
Purchase Type For Sale
Square Footage 1,332 sqft
Price per Sqft $221
Subdivision None Available
MLS Listing ID VAPW2031418
Sold Date 09/12/22
Style Traditional
Bedrooms 3
Full Baths 1
Half Baths 1
HOA Fees $48/qua
HOA Y/N Y
Abv Grd Liv Area 1,332
Originating Board BRIGHT
Year Built 1969
Annual Tax Amount $2,424
Tax Year 2020
Lot Size 1,559 Sqft
Acres 0.04
Property Description
Updated, well-maintained, move-in ready 2 level Brick Front TH, on a private spacious front entrance courtyard, front door entrance leading to main level foyer, spacious sunny and bright L-Shaped Living and Dining Room and walk out to well-maintained fenced paved patio and backyard, tiled Kitchen with Bay Window facing the private court-yard, with new and upgraded large refrigerator with ice maker, built in microwave, stove/range, dishwasher and ample kitchen cabinets. New-3yrs old HVAC/heating/cooling system and 40 gallons hot water heater and clothes washer. Hardwood floor stairway leading to first level with 3 spacious bedrooms, 1.5 baths, tiled and new sink/faucet. New carpet throughout two levels and new paint. Four ceiling fans installed in all rooms, and new window blinds. Assigned Parking Space (1). TH is in a very convenient location of Manassas offering access to shopping, community amenities, and public conveniences.
Location
State VA
County Prince William
Zoning R6
Direction East
Rooms
Other Rooms Living Room, Dining Room, Primary Bedroom, Bedroom 2, Bedroom 3, Kitchen, Foyer, Storage Room, Utility Room
Interior
Interior Features Combination Dining/Living, Dining Area, Chair Railings, Recessed Lighting, Carpet, Ceiling Fan(s), Window Treatments
Hot Water Natural Gas
Heating Forced Air
Cooling Central A/C
Flooring Carpet, Ceramic Tile, Hardwood
Equipment Dishwasher, Disposal, Dryer, Icemaker, Microwave, Oven/Range - Gas, Refrigerator, Washer
Fireplace N
Window Features Vinyl Clad,Insulated,Screens,Storm,Wood Frame
Appliance Dishwasher, Disposal, Dryer, Icemaker, Microwave, Oven/Range - Gas, Refrigerator, Washer
Heat Source Natural Gas
Exterior
Parking On Site 1
Utilities Available Natural Gas Available, Electric Available, Water Available, Above Ground
Amenities Available Pool Mem Avail
Water Access N
Roof Type Shingle
Accessibility Other
Garage N
Building
Story 2
Foundation Block
Sewer Public Sewer
Water Public
Architectural Style Traditional
Level or Stories 2
Additional Building Above Grade, Below Grade
Structure Type Dry Wall
New Construction N
Schools
School District Prince William County Public Schools
Others
Pets Allowed Y
Senior Community No
Tax ID 7696-87-3674
Ownership Fee Simple
SqFt Source Estimated
Special Listing Condition Standard
Pets Allowed No Pet Restrictions
Read Less Info
Want to know what your home might be worth? Contact us for a FREE valuation!

Our team is ready to help you sell your home for the highest possible price ASAP

Bought with Marco Novillo • Spring Hill Real Estate, LLC.
"My job is to find and attract mastery-based agents to the office, protect the culture, and make sure everyone is happy! "
tyronetoneytherealtor@gmail.com
4221 Forbes Blvd, Suite 240, Lanham, MD, 20706, United States






