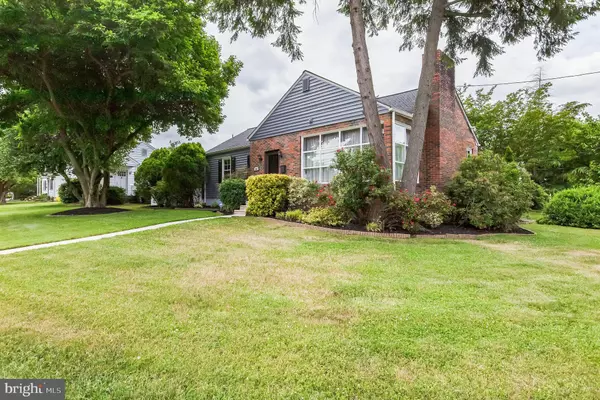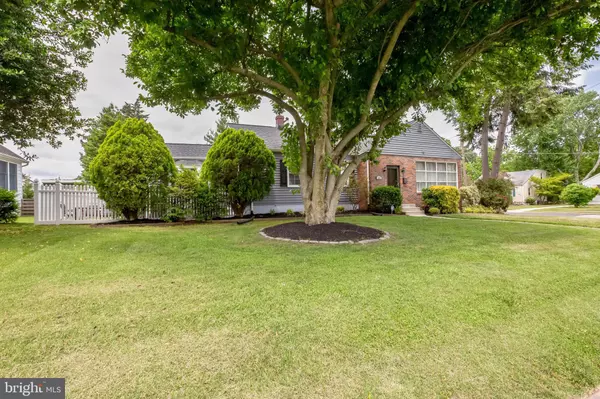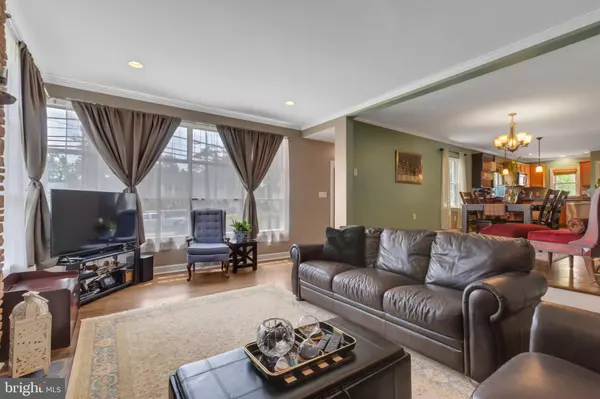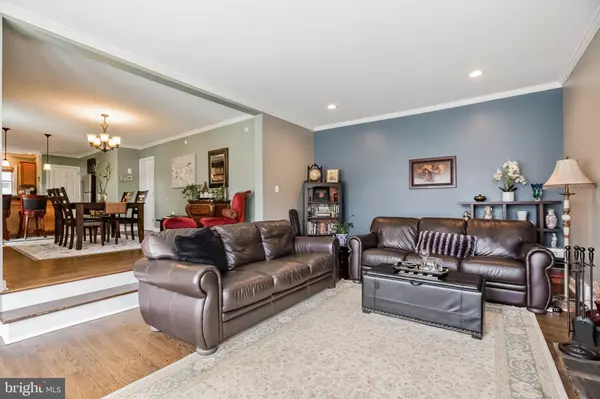$420,000
$399,900
5.0%For more information regarding the value of a property, please contact us for a free consultation.
3 Beds
2 Baths
1,453 SqFt
SOLD DATE : 08/08/2022
Key Details
Sold Price $420,000
Property Type Single Family Home
Sub Type Detached
Listing Status Sold
Purchase Type For Sale
Square Footage 1,453 sqft
Price per Sqft $289
Subdivision Kings Hill
MLS Listing ID NJCD2027428
Sold Date 08/08/22
Style Ranch/Rambler
Bedrooms 3
Full Baths 2
HOA Y/N N
Abv Grd Liv Area 1,453
Originating Board BRIGHT
Year Built 1941
Annual Tax Amount $6,373
Tax Year 2020
Lot Dimensions 99.00 x 91.00
Property Description
Curb appeal and location are key factors for this fabulous Cherry Hill listing. This home welcomes you with charm, upgrades galore and so much more. As you enter the large sunken living room, complete with a gorgeous wood burning fire place and huge picture window, you can see how the flow of the home will work for entertaining guests as well as typical day to day activities. There are dark hard wood floors throughout the entire home and fresh paint in every room. The kitchen is open to the large dining room and living space. In the kitchen you will find neutral stone countertops and modern upgrades. The primary suite has a completely renovated full bath with custom marble and tile. The full bathroom in the hall is fully renovated with gorgeous tile details and attention to detail. There are two bedrooms off the hallway that are connected. Perfect for a home office or den. The finished basement has tile floors and great lighting, perfect for a playroom or game room. The laundry room is located in the basement as well, and there is plenty of storage adjacent to the laundry. There is a 200 amp electric service for the home. The back yard is entirely fenced in with white vinyl fencing. Gorgeous landscaping in the front of the home with a variety of mature trees provides low maintenance appeal. The detached garage has easy access for storage or parking. This home has new siding and roof in 2020, new furnace/ hot water heater/ AC in 2015. Newer sewer line. Whole house fan for efficient cooling in the hotter months. Located near major highways such as Rt. 70, shopping, Pennypacker Park and the award winning Cherry Hill schools.
Location
State NJ
County Camden
Area Cherry Hill Twp (20409)
Zoning RES
Rooms
Other Rooms Living Room, Dining Room, Primary Bedroom, Kitchen, Bedroom 1, Other
Basement Partial
Main Level Bedrooms 3
Interior
Interior Features Kitchen - Eat-In
Hot Water Natural Gas
Heating Forced Air
Cooling None
Fireplace Y
Heat Source Natural Gas
Laundry Basement
Exterior
Water Access N
Accessibility None
Garage N
Building
Story 1
Foundation Concrete Perimeter
Sewer Public Sewer
Water Public
Architectural Style Ranch/Rambler
Level or Stories 1
Additional Building Above Grade, Below Grade
New Construction N
Schools
High Schools Cherry Hill High - East
School District Cherry Hill Township Public Schools
Others
Senior Community No
Tax ID 09-00395 06-00020
Ownership Other
Special Listing Condition Standard
Read Less Info
Want to know what your home might be worth? Contact us for a FREE valuation!

Our team is ready to help you sell your home for the highest possible price ASAP

Bought with Jennean A Veale • BHHS Fox & Roach-Marlton
"My job is to find and attract mastery-based agents to the office, protect the culture, and make sure everyone is happy! "
tyronetoneytherealtor@gmail.com
4221 Forbes Blvd, Suite 240, Lanham, MD, 20706, United States






