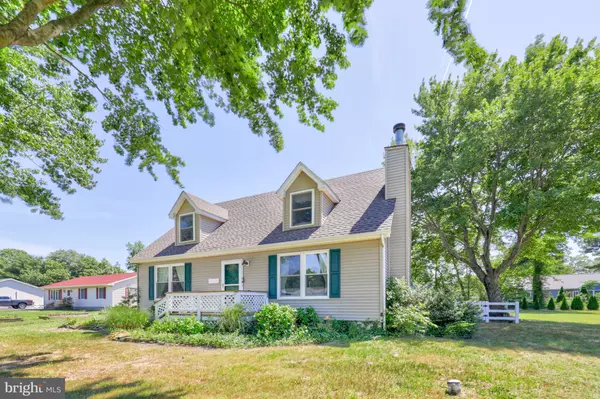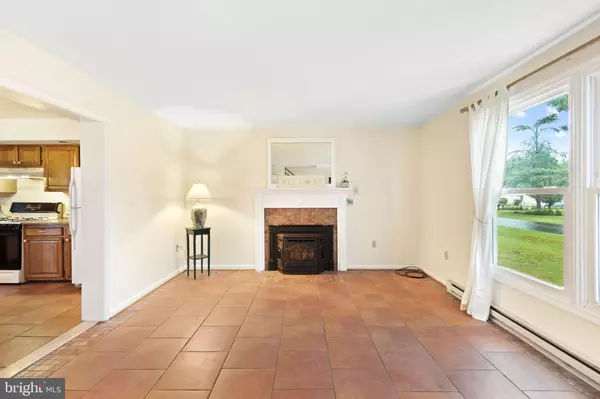$375,000
$375,000
For more information regarding the value of a property, please contact us for a free consultation.
4 Beds
2 Baths
1,657 SqFt
SOLD DATE : 08/16/2022
Key Details
Sold Price $375,000
Property Type Single Family Home
Sub Type Detached
Listing Status Sold
Purchase Type For Sale
Square Footage 1,657 sqft
Price per Sqft $226
Subdivision Country Estates
MLS Listing ID DESU2023240
Sold Date 08/16/22
Style Cape Cod
Bedrooms 4
Full Baths 2
HOA Y/N N
Abv Grd Liv Area 1,657
Originating Board BRIGHT
Year Built 1989
Annual Tax Amount $1,454
Tax Year 2021
Lot Size 0.320 Acres
Acres 0.32
Lot Dimensions 91.00 x 155.00
Property Description
One look at this Cape Cod in Country Estates, and you will see its curb appeal starts with mature shade trees lining the front yard. Once inside you will find fabulous tile work and gleaming hardwood throughout. Open the door to a large living room with a fireplace surround fitted with a pellet stove for those chilly nights. Tile flooring flows to the kitchen and dining area where granite countertops compliment a white appliances and custom tile backsplash. Two ample size bedrooms share a full bath on the first floor, while upstairs the primary ensuite bedroom and the fourth bedroom boasts cathedral ceilings and sitting alcoves. Sliding doors lead to the screened porch, deck, and fully fenced backyard complete with shed and garage for extra storage. Relax on the deck or sit on the screened porch and enjoy a quiet afternoon tea. Country Estates has no HOA fee and is in the heart of Ocean View with proximity to local restaurants and shopping. The town of Ocean View is located one mile west of a sandy stretch of Atlantic Ocean coastline known as Bethany Beach, and one mile south of the Indian River Bay. Golfers enjoy an array of courses in and around the area. Nature lovers, you will find tree-lined avenues and parks like the James Farm Ecological Preserve are abundant. Surrounded by this bevy of outdoor recreation, boating options, family-run cafes to oceanfront restaurants boasting freshly caught local seafood, there is plenty to do in Ocean View. Set up to tour this home in Ocean View today.
Location
State DE
County Sussex
Area Baltimore Hundred (31001)
Zoning TN
Rooms
Other Rooms Living Room, Dining Room, Primary Bedroom, Bedroom 2, Bedroom 3, Bedroom 4, Kitchen, Screened Porch
Main Level Bedrooms 2
Interior
Interior Features Ceiling Fan(s), Combination Kitchen/Dining, Dining Area, Entry Level Bedroom, Floor Plan - Traditional, Kitchen - Eat-In, Kitchen - Table Space, Primary Bath(s), Tub Shower, Upgraded Countertops, Window Treatments, Wood Floors
Hot Water Electric
Heating Baseboard - Electric, Wall Unit, Hot Water & Baseboard - Electric
Cooling Ceiling Fan(s), Window Unit(s), Ductless/Mini-Split
Flooring Hardwood, Tile/Brick
Fireplaces Number 1
Fireplaces Type Other, Mantel(s), Wood, Brick
Equipment Dishwasher, Disposal, Dryer, Microwave, Oven/Range - Gas, Refrigerator, Washer, Washer/Dryer Stacked, Water Heater
Furnishings No
Fireplace Y
Window Features Double Hung
Appliance Dishwasher, Disposal, Dryer, Microwave, Oven/Range - Gas, Refrigerator, Washer, Washer/Dryer Stacked, Water Heater
Heat Source Electric
Laundry Main Floor
Exterior
Exterior Feature Deck(s), Screened, Porch(es)
Garage Spaces 4.0
Fence Chain Link, Decorative
Utilities Available Cable TV Available
Water Access N
View Garden/Lawn, Street, Trees/Woods, Panoramic
Roof Type Architectural Shingle,Pitched,Shingle
Accessibility 2+ Access Exits, Other
Porch Deck(s), Screened, Porch(es)
Total Parking Spaces 4
Garage N
Building
Lot Description Front Yard, Landscaping, Level, Partly Wooded, Rear Yard, Secluded, SideYard(s)
Story 2
Foundation Crawl Space, Concrete Perimeter
Sewer Public Sewer
Water Public
Architectural Style Cape Cod
Level or Stories 2
Additional Building Above Grade, Below Grade
Structure Type Dry Wall,Vaulted Ceilings
New Construction N
Schools
Elementary Schools Lord Baltimore
Middle Schools Selbyville
High Schools Indian River
School District Indian River
Others
Pets Allowed Y
Senior Community No
Tax ID 134-12.00-1810.00
Ownership Fee Simple
SqFt Source Assessor
Security Features Main Entrance Lock,Smoke Detector
Acceptable Financing Cash, Conventional
Listing Terms Cash, Conventional
Financing Cash,Conventional
Special Listing Condition Standard
Pets Allowed Dogs OK, Cats OK
Read Less Info
Want to know what your home might be worth? Contact us for a FREE valuation!

Our team is ready to help you sell your home for the highest possible price ASAP

Bought with KIM S HOOK • RE/MAX Coastal
"My job is to find and attract mastery-based agents to the office, protect the culture, and make sure everyone is happy! "
tyronetoneytherealtor@gmail.com
4221 Forbes Blvd, Suite 240, Lanham, MD, 20706, United States






