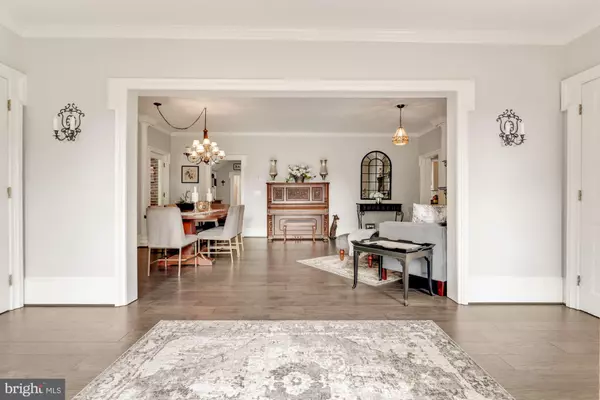$1,300,000
$1,400,000
7.1%For more information regarding the value of a property, please contact us for a free consultation.
5 Beds
6 Baths
5,179 SqFt
SOLD DATE : 10/31/2022
Key Details
Sold Price $1,300,000
Property Type Single Family Home
Sub Type Detached
Listing Status Sold
Purchase Type For Sale
Square Footage 5,179 sqft
Price per Sqft $251
Subdivision None Available
MLS Listing ID VALO2034360
Sold Date 10/31/22
Style Colonial
Bedrooms 5
Full Baths 4
Half Baths 2
HOA Y/N N
Abv Grd Liv Area 5,179
Originating Board BRIGHT
Year Built 1891
Annual Tax Amount $7,367
Tax Year 2022
Lot Size 6.150 Acres
Acres 6.15
Property Description
$100,000 Price Reduction!!
Welcome to Bright Stone Manor, Circa 1891, a Georgian Architecture inspired manor home on
over six acres in gorgeous Leesburg VA.
This is a once in a lifetime opportunity to own a piece of history. This beautifully updated and
restored home offers all the charm and character of a historic property with all the modern
amenities and updates you need for today's lifestyle.
You’ll love this magnificent 100% brick home that has a huge level backyard perfect for
entertaining. From the original heart pine flooring to the soaring staircase and beautifully
restored exterior stonework, this home is full of character and charm. With two fireplaces and
custom millwork throughout, this is a rare find in today’s market. It boasts a generous 5000
square feet of finished living space. There is plenty of space for family and friends which
includes 5 bedrooms, 6 updated bathrooms, 3 living spaces, 3 dining spaces, and 3 covered
porches. In addition, this home offers 2 first floor offices and is FIOS wired– perfect for working
from home.
This is country living at its finest, yet no gravel roads, and just seven minutes away from the
Greenway, Routes 7 & 15, and downtown Leesburg. You'll love the parklike view from every
window – not to mention the several 100+ year old silver maple trees that provide a canopy of
privacy on all sides of the home. It is rare to find a property that has not been clear cut. Plus,
with no HOA, you are free to bring your horses and other animals. Ride trails or enjoy a
camp out in your own backyard under the bright stars in the country night sky.
The three level, original bank barn’s stone foundation has been restored and the original wood
interior and lofts offer a range of possibilities from a multi-car garage, to an artist’s loft or home
for animals.
Some of the other recent updates and upgrades include a new extended driveway in 2020. A new
roof in 2014. A new septic in 2015. A property owned, thousand-gallon propane tank. A well
pump that was inspected in 2021. A chimney that was inspected & swept in 2022. A six-burner
gas stove, a counter depth refrigerator, and an additional refrigerator in the Butler’s Pantry were
added in 2018.
.
Historic Downtown Leesburg is undergoing a revitalization that attracts residents and tourists
alike with award winning restaurants, brew pubs, and coffee shops. Enjoy “First Friday” where
King Street is closed to traffic on the first Friday of every month and the local shops and
restaurants bring their businesses out into the sidewalks. Loudoun County is also home to award-
winning wineries. Stone Tower Winery, Zephaniah Farm Vineyard, Greenhill Winery, and
many more are just minutes from Bright Stone Manor.
Don’t miss this opportunity to own a one-of-a-kind property in one of the most beautiful settings
in Virginia.
Location
State VA
County Loudoun
Zoning AR1
Rooms
Other Rooms Living Room, Dining Room, Primary Bedroom, Bedroom 2, Bedroom 3, Bedroom 4, Bedroom 5, Kitchen, Game Room, Family Room, Foyer, Study, Other, Attic
Interior
Interior Features Kitchen - Table Space, Dining Area, Built-Ins, Window Treatments, Primary Bath(s), Floor Plan - Traditional
Hot Water Electric
Heating Zoned, Radiator
Cooling Central A/C, Zoned
Flooring Solid Hardwood
Fireplaces Number 2
Fireplaces Type Mantel(s)
Equipment Dishwasher, Dryer, Exhaust Fan, Icemaker, Microwave, Oven/Range - Gas, Refrigerator, Washer
Fireplace Y
Window Features Bay/Bow
Appliance Dishwasher, Dryer, Exhaust Fan, Icemaker, Microwave, Oven/Range - Gas, Refrigerator, Washer
Heat Source Electric, Propane - Owned
Exterior
Exterior Feature Balcony, Patio(s), Terrace
Garage Garage Door Opener
Garage Spaces 2.0
Waterfront N
Water Access N
Roof Type Asphalt
Street Surface Black Top
Accessibility None
Porch Balcony, Patio(s), Terrace
Road Frontage City/County, State
Parking Type Off Street, Attached Garage
Attached Garage 2
Total Parking Spaces 2
Garage Y
Building
Lot Description Landscaping, Trees/Wooded
Story 2
Foundation Crawl Space
Sewer Septic Exists, Septic < # of BR
Water Well
Architectural Style Colonial
Level or Stories 2
Additional Building Above Grade, Below Grade
Structure Type Cathedral Ceilings,2 Story Ceilings,Vaulted Ceilings
New Construction N
Schools
School District Loudoun County Public Schools
Others
Senior Community No
Tax ID 385198977000
Ownership Fee Simple
SqFt Source Estimated
Acceptable Financing Conventional
Listing Terms Conventional
Financing Conventional
Special Listing Condition Standard
Read Less Info
Want to know what your home might be worth? Contact us for a FREE valuation!

Our team is ready to help you sell your home for the highest possible price ASAP

Bought with Carolyn A Young • RE/MAX 1st Realty

"My job is to find and attract mastery-based agents to the office, protect the culture, and make sure everyone is happy! "
tyronetoneytherealtor@gmail.com
4221 Forbes Blvd, Suite 240, Lanham, MD, 20706, United States






