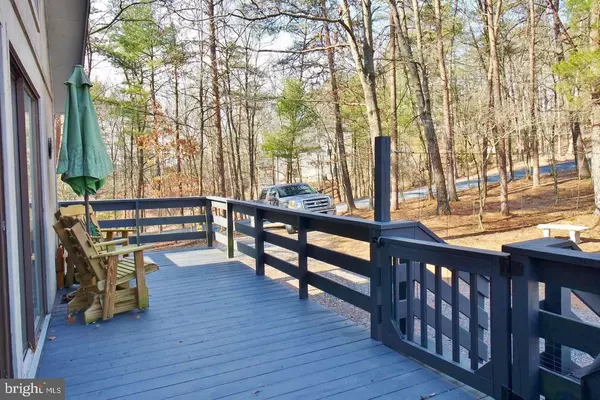$250,000
$229,000
9.2%For more information regarding the value of a property, please contact us for a free consultation.
3 Beds
2 Baths
1,142 SqFt
SOLD DATE : 09/09/2022
Key Details
Sold Price $250,000
Property Type Single Family Home
Sub Type Detached
Listing Status Sold
Purchase Type For Sale
Square Footage 1,142 sqft
Price per Sqft $218
Subdivision Bryce Mountain Resort
MLS Listing ID VASH2003762
Sold Date 09/09/22
Style Chalet
Bedrooms 3
Full Baths 2
HOA Fees $64/ann
HOA Y/N Y
Abv Grd Liv Area 1,142
Originating Board BRIGHT
Year Built 1995
Annual Tax Amount $1,196
Tax Year 2022
Lot Size 0.309 Acres
Acres 0.31
Property Description
"The Level Grower" This is a rare 0.309 acre flat lot at Bryce Resort! Plenty of room to grow your own vegetables. This cozy 1,142 sq ft chalet has 3 bedrooms and 2 bathrooms with an open and light-filled floor plan. Wonderful large entertaining deck to enjoy year-round! Comes furnished as seen. Updates include: deck painted in 2022; standalone window A/C in 2021; blinds in main level bedroom 2020; hot water heater in 2019; kitchen countertop/kitchen flooring in 2020; carpet main level 2 bedrooms in 2020; microwave/dishwasher in 2016; refrigerator in 2014; kitchen stove in 2012. This was a yearly rental and there is plenty of parking along the circular driveway. Bryce Resort is 5 minutes away which offers golf, mountain biking, skiing, tubing, swimming, tennis and pickleball. The resort also includes a dog park, small airport, a library and a picturesque lake. The resort also offers events all throughout the year to include the Bryce Fest, held in July. Don’t forget about the Farmers Market on Wednesdays in the summer months! The summer concert series at Orkney Springs is certainly a local favorite venue for music lovers, and just a short 7 minute drive from this property. Please wear a mask while inside property.
Owner is a retired REALTOR
Location
State VA
County Shenandoah
Zoning RES
Rooms
Other Rooms Living Room, Dining Room, Primary Bedroom, Bedroom 2, Kitchen, Bedroom 1, Primary Bathroom, Full Bath
Main Level Bedrooms 2
Interior
Interior Features Combination Kitchen/Dining, Combination Dining/Living, Entry Level Bedroom, Floor Plan - Open, Dining Area, Primary Bath(s), Stall Shower, Tub Shower, Window Treatments
Hot Water Electric
Heating Baseboard - Electric
Cooling Ceiling Fan(s), Window Unit(s)
Flooring Carpet, Vinyl
Fireplaces Number 1
Fireplaces Type Equipment, Screen, Wood
Equipment Dishwasher, Exhaust Fan, Oven/Range - Electric, Refrigerator, Washer/Dryer Stacked, Microwave
Furnishings Yes
Fireplace Y
Appliance Dishwasher, Exhaust Fan, Oven/Range - Electric, Refrigerator, Washer/Dryer Stacked, Microwave
Heat Source Electric
Laundry Main Floor
Exterior
Exterior Feature Deck(s)
Garage Spaces 5.0
Utilities Available Under Ground, Cable TV Available
Waterfront N
Water Access N
View Mountain, Trees/Woods
Roof Type Shingle
Street Surface Paved
Accessibility None
Porch Deck(s)
Parking Type Off Street, Driveway
Total Parking Spaces 5
Garage N
Building
Lot Description Trees/Wooded
Story 1.5
Foundation Block
Sewer Public Sewer
Water Public
Architectural Style Chalet
Level or Stories 1.5
Additional Building Above Grade
Structure Type Cathedral Ceilings,Dry Wall
New Construction N
Schools
Elementary Schools Ashby-Lee
Middle Schools North Fork
High Schools Stonewall Jackson
School District Shenandoah County Public Schools
Others
HOA Fee Include Road Maintenance,Snow Removal,Trash
Senior Community No
Tax ID 0011989
Ownership Fee Simple
SqFt Source Estimated
Acceptable Financing Cash, Conventional
Horse Property N
Listing Terms Cash, Conventional
Financing Cash,Conventional
Special Listing Condition Standard
Read Less Info
Want to know what your home might be worth? Contact us for a FREE valuation!

Our team is ready to help you sell your home for the highest possible price ASAP

Bought with NOLAN RIGG • EXP REALTY LLC - FREDERICKSBURG

"My job is to find and attract mastery-based agents to the office, protect the culture, and make sure everyone is happy! "
tyronetoneytherealtor@gmail.com
4221 Forbes Blvd, Suite 240, Lanham, MD, 20706, United States






