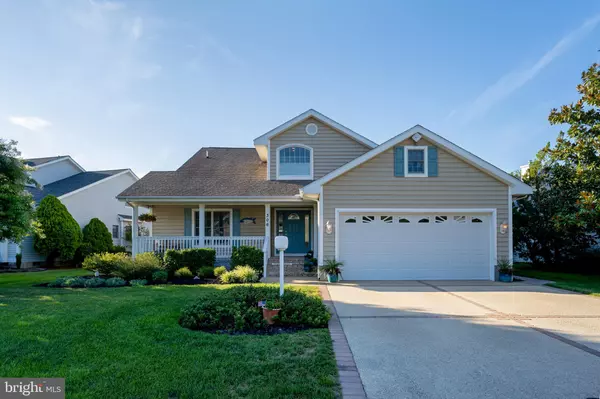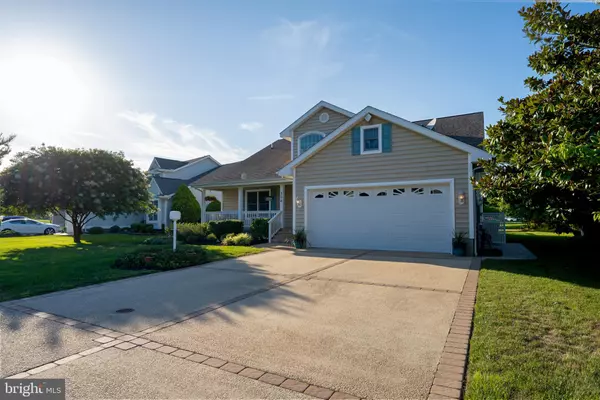$916,657
$879,000
4.3%For more information regarding the value of a property, please contact us for a free consultation.
4 Beds
3 Baths
2,576 SqFt
SOLD DATE : 09/19/2022
Key Details
Sold Price $916,657
Property Type Single Family Home
Sub Type Detached
Listing Status Sold
Purchase Type For Sale
Square Footage 2,576 sqft
Price per Sqft $355
Subdivision Salt Pond
MLS Listing ID DESU2027160
Sold Date 09/19/22
Style Contemporary
Bedrooms 4
Full Baths 3
HOA Fees $155/ann
HOA Y/N Y
Abv Grd Liv Area 2,576
Originating Board BRIGHT
Year Built 2002
Annual Tax Amount $1,336
Tax Year 2021
Lot Size 9,583 Sqft
Acres 0.22
Lot Dimensions 77.00 x 130.00
Property Description
The welcome mat is out at 306 Walkabout Drive in the popular golf and residential community of The Salt Pond. One look will do at this 4 BR, 3 BA well maintained contemporary home located on the 1st fairway of the course and a short walk to the club house, indoor and outdoor pools, fitness center, tennis and pickleball and much more. Enter this custom designed home through the large, open foyer that leads to the spacious great room, screened porch, rear deck and 2nd level. Primary bedroom on 1st level offers a tiled, walk- in shower and walk-in closet with custom built-ins. Guest bedroom on 1st level offers a full tiled bath, as well.
1st level is all 6" hardwood flooring;2nd level is carpeted. The kitchen offers custom cabinets including refrigerator and dishwasher door panels, 5 burner gas stove, built-in microwave and granite countertops. Wonderful storage in custom cabinets of dining area with matching granite of the kitchen. Laundry room is multipurpose with a built in desk area for office on 1st level.
Loft area on 2nd level would serve as a work, craft area or office space. Two second floor bedrooms will accommodate family and guests; bonus room is truly a bonus for added entertainment/TV area or play area for children. Full bath for guests has separate dual sinks and a privacy door to allow more than one person to use at a time. Oversized 2 vehicle garage has a storage area and side entrance door. Loaded with many more extras - come see for yourself!
Location
State DE
County Sussex
Area Baltimore Hundred (31001)
Zoning MR
Rooms
Main Level Bedrooms 2
Interior
Hot Water Electric, Multi-tank
Heating Heat Pump(s), Zoned
Cooling Central A/C
Flooring Hardwood, Carpet, Ceramic Tile
Fireplaces Type Gas/Propane
Furnishings Partially
Fireplace Y
Heat Source Electric
Laundry Main Floor
Exterior
Exterior Feature Deck(s), Porch(es), Screened
Parking Features Additional Storage Area, Garage - Front Entry, Garage Door Opener, Oversized
Garage Spaces 8.0
Utilities Available Cable TV Available, Propane
Amenities Available Basketball Courts, Community Center, Exercise Room, Golf Course, Golf Course Membership Available, Pool - Indoor, Pool - Outdoor, Shuffleboard, Swimming Pool, Tennis Courts, Tot Lots/Playground, Volleyball Courts, Water/Lake Privileges
Water Access N
View Golf Course
Roof Type Architectural Shingle
Accessibility None
Porch Deck(s), Porch(es), Screened
Attached Garage 2
Total Parking Spaces 8
Garage Y
Building
Lot Description Landscaping
Story 2
Foundation Crawl Space
Sewer Public Sewer
Water Public
Architectural Style Contemporary
Level or Stories 2
Additional Building Above Grade, Below Grade
Structure Type Cathedral Ceilings,Dry Wall,Vaulted Ceilings
New Construction N
Schools
Elementary Schools Lord Baltimore
Middle Schools Selbyville
High Schools Indian River
School District Indian River
Others
Pets Allowed Y
HOA Fee Include Common Area Maintenance,Management,Reserve Funds,Road Maintenance,Snow Removal,Trash
Senior Community No
Tax ID 134-13.00-1594.00
Ownership Fee Simple
SqFt Source Assessor
Acceptable Financing Cash, Conventional
Horse Property N
Listing Terms Cash, Conventional
Financing Cash,Conventional
Special Listing Condition Standard
Pets Allowed Cats OK, Dogs OK
Read Less Info
Want to know what your home might be worth? Contact us for a FREE valuation!

Our team is ready to help you sell your home for the highest possible price ASAP

Bought with LINDA LIZZIO • Long & Foster Real Estate, Inc.

"My job is to find and attract mastery-based agents to the office, protect the culture, and make sure everyone is happy! "
tyronetoneytherealtor@gmail.com
4221 Forbes Blvd, Suite 240, Lanham, MD, 20706, United States






