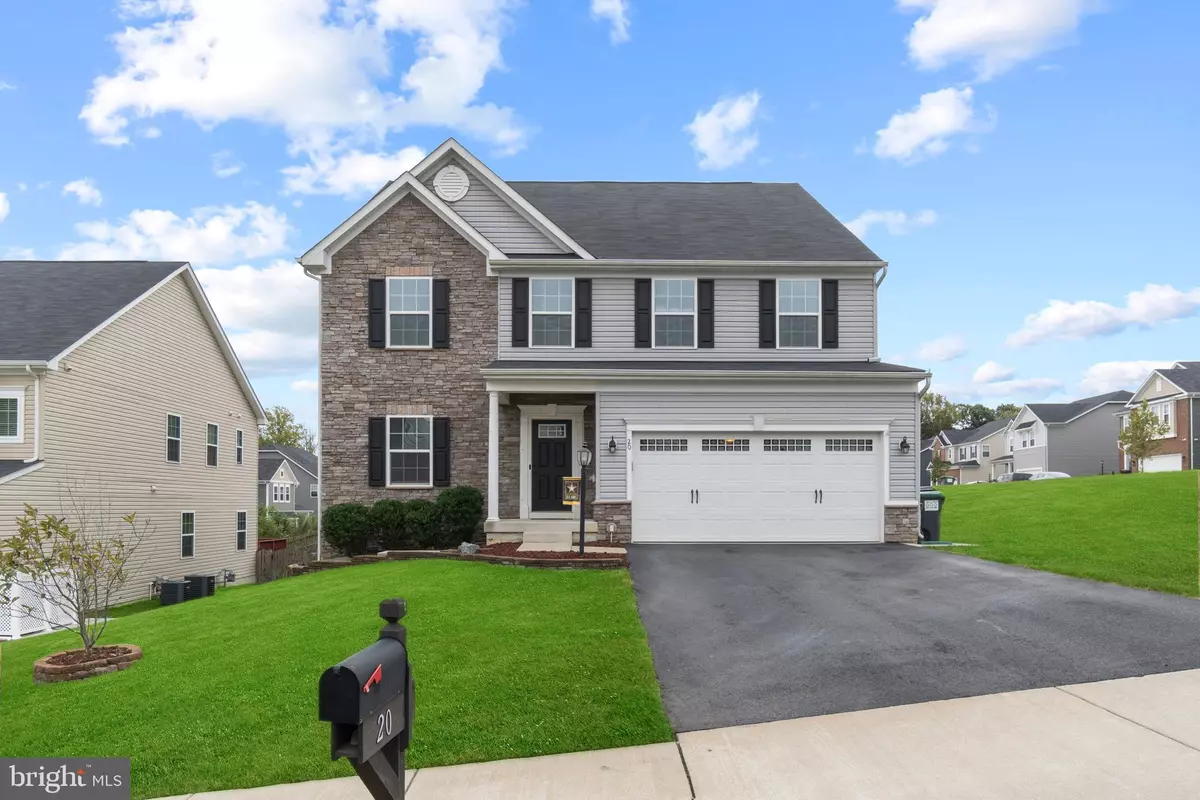$550,000
$560,000
1.8%For more information regarding the value of a property, please contact us for a free consultation.
4 Beds
4 Baths
4,154 SqFt
SOLD DATE : 11/16/2022
Key Details
Sold Price $550,000
Property Type Single Family Home
Sub Type Detached
Listing Status Sold
Purchase Type For Sale
Square Footage 4,154 sqft
Price per Sqft $132
Subdivision Southgate
MLS Listing ID VAST2016088
Sold Date 11/16/22
Style Traditional
Bedrooms 4
Full Baths 3
Half Baths 1
HOA Fees $74/mo
HOA Y/N Y
Abv Grd Liv Area 3,060
Originating Board BRIGHT
Year Built 2015
Annual Tax Amount $4,344
Tax Year 2022
Lot Size 0.266 Acres
Acres 0.27
Property Description
STUNNING 4BR + 3.5BA "Rome" model boasting over 4,000 square feet on 3 finished levels in one of Stafford County's most sought after neighborhoods, Southgate! This craftsman-style home has been meticulously maintained, and boasts aesthetically and functionally optimized upgrades throughout to provide a bright and open layout with top-end finishes. The main level features 9'ft ceilings, a modernized kitchen with ample cabinetry and counter space, a walk-in pantry, spacious dinette area and an oversized gourmet kitchen island. The upstairs offers 4 bedrooms, a unique open loft flex space for work or play, a hall bath, convenient upstairs laundry and a spacious owner's suite with a large bath. The oversized owner's suite features 2 walk-in closets, a sitting room and a luxury bath with soaking tub and separate shower. The fully finished basement is an entertainer's dream, with custom theater room, spacious rec room, luxury bath and flex bedroom/office. Walk outside to the stunning new composite deck with vinyl railing, and steps to grade. The lot is just over a 1/4 (.27) acre and includes a 7-zone Sprinkler System. In the backyard, bring your friends and family and enjoy the fall weather by the Fire with the beautiful stone hardscaping, fire pit and stone-topped sitting wall. This home is fully ENERGY STAR® Certified, yielding monthly utility bills up to 30% lower than standard homes, according to the EPA. This home is also prominently located Less than 1.5 miles to Fredericksburg, Route 17 and I-95, and 3 miles from 2 VRE stations. Walk along the community's winding sidewalks, past the several tot lots, or play on the multi-purpose recreation field and court. Your search is over, you have found the one! Act quickly, this one won't last!
Location
State VA
County Stafford
Zoning R1
Rooms
Other Rooms Living Room, Dining Room, Primary Bedroom, Sitting Room, Bedroom 2, Bedroom 3, Bedroom 4, Bedroom 5, Kitchen, Family Room, Foyer, Breakfast Room, Laundry, Office, Recreation Room, Media Room, Bathroom 2, Bathroom 3, Primary Bathroom, Half Bath
Basement Outside Entrance, Fully Finished, Heated, Windows, Sump Pump
Interior
Interior Features Kitchen - Gourmet, Floor Plan - Open
Hot Water 60+ Gallon Tank, Natural Gas
Heating Forced Air
Cooling Central A/C
Flooring Hardwood, Ceramic Tile, Carpet
Fireplaces Number 1
Fireplace Y
Window Features ENERGY STAR Qualified
Heat Source Natural Gas
Laundry Upper Floor, Washer In Unit, Dryer In Unit
Exterior
Exterior Feature Deck(s), Enclosed
Parking Features Garage Door Opener
Garage Spaces 2.0
Water Access N
Roof Type Asphalt
Accessibility None
Porch Deck(s), Enclosed
Attached Garage 2
Total Parking Spaces 2
Garage Y
Building
Story 3
Foundation Other
Sewer Public Septic
Water Public
Architectural Style Traditional
Level or Stories 3
Additional Building Above Grade, Below Grade
Structure Type 9'+ Ceilings,Dry Wall
New Construction N
Schools
Elementary Schools Falmouth
Middle Schools Edward E. Drew
High Schools Stafford
School District Stafford County Public Schools
Others
Senior Community No
Tax ID 45U 1B 81
Ownership Fee Simple
SqFt Source Assessor
Special Listing Condition Standard
Read Less Info
Want to know what your home might be worth? Contact us for a FREE valuation!

Our team is ready to help you sell your home for the highest possible price ASAP

Bought with Brian M Uribe • Pearson Smith Realty, LLC
"My job is to find and attract mastery-based agents to the office, protect the culture, and make sure everyone is happy! "
tyronetoneytherealtor@gmail.com
4221 Forbes Blvd, Suite 240, Lanham, MD, 20706, United States






