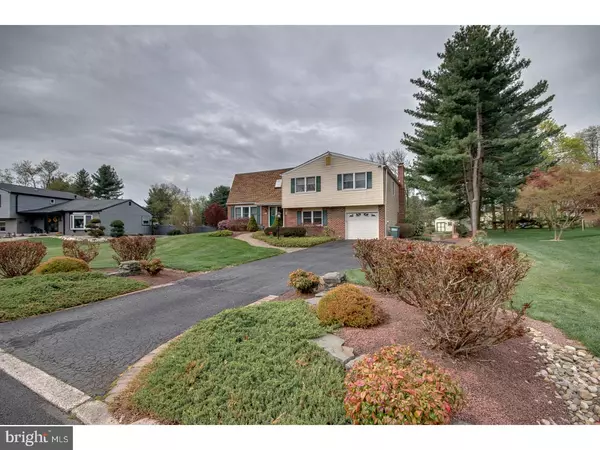$463,500
$475,000
2.4%For more information regarding the value of a property, please contact us for a free consultation.
4 Beds
3 Baths
2,618 SqFt
SOLD DATE : 06/08/2017
Key Details
Sold Price $463,500
Property Type Single Family Home
Sub Type Detached
Listing Status Sold
Purchase Type For Sale
Square Footage 2,618 sqft
Price per Sqft $177
Subdivision Deerfield
MLS Listing ID 1002614435
Sold Date 06/08/17
Style Colonial
Bedrooms 4
Full Baths 2
Half Baths 1
HOA Y/N N
Abv Grd Liv Area 2,618
Originating Board TREND
Year Built 1972
Annual Tax Amount $6,341
Tax Year 2017
Lot Size 0.406 Acres
Acres 0.41
Lot Dimensions 85X208
Property Description
Welcome to this lovely Holland home located close to all amenities and within perfect commuting distance to Philadelphia, New Jersey, New York and all points west. The home is immaculate and move-in ready! The kitchen was new in 2011 - with upgraded stainless steel appliances,double oven, gas five burner cook top, GE Profile fridge with bottom freezer, upgraded granite counters, stainless sink and custom backsplash. The HVAC system and water heater were new in 2015. All the carpeting has been replaced over the last two years. The rooms are large and bright and the home has a wonderful entertaining flow. In addition to the four bedrooms on the second floor of the home, the current owner added a third level which houses a large home office and two other good sized rooms which are currently being used as a second office and craft room. All three rooms have large closets so could also be used as additional bedrooms. For additional storage there is a large crawl space under the main level of the home and a huge laundry/mudroom room leading directly to the garage. Great for back-packs, book bags and boots!! Plus the home has an extra large shed for all the outdoor equipment and still room for all the bikes!! The beautifully landscaped property has a very large covered porch overlooking the large backyard - great for summer entertaining. Plenty of room for a pool and swings and slide equipment! Average monthly PECO bill is 176.35!
Location
State PA
County Bucks
Area Northampton Twp (10131)
Zoning R2
Rooms
Other Rooms Living Room, Dining Room, Primary Bedroom, Bedroom 2, Bedroom 3, Kitchen, Family Room, Bedroom 1, Laundry, Other, Attic
Interior
Interior Features Primary Bath(s), Butlers Pantry, Ceiling Fan(s), Stall Shower, Kitchen - Eat-In
Hot Water Natural Gas
Heating Gas, Forced Air, Energy Star Heating System
Cooling Central A/C
Flooring Wood, Fully Carpeted, Tile/Brick
Fireplaces Number 1
Fireplaces Type Brick, Gas/Propane
Equipment Cooktop, Oven - Wall, Oven - Double, Oven - Self Cleaning, Dishwasher, Disposal, Energy Efficient Appliances
Fireplace Y
Window Features Replacement
Appliance Cooktop, Oven - Wall, Oven - Double, Oven - Self Cleaning, Dishwasher, Disposal, Energy Efficient Appliances
Heat Source Natural Gas
Laundry Lower Floor
Exterior
Exterior Feature Patio(s), Porch(es)
Parking Features Inside Access, Garage Door Opener
Garage Spaces 4.0
Utilities Available Cable TV
Water Access N
Roof Type Shingle
Accessibility None
Porch Patio(s), Porch(es)
Attached Garage 1
Total Parking Spaces 4
Garage Y
Building
Lot Description Level, Open, Trees/Wooded, Front Yard, Rear Yard, SideYard(s)
Story 3+
Sewer Public Sewer
Water Public
Architectural Style Colonial
Level or Stories 3+
Additional Building Above Grade
New Construction N
Schools
Middle Schools Holland
High Schools Council Rock High School South
School District Council Rock
Others
Senior Community No
Tax ID 31-063-077
Ownership Fee Simple
Acceptable Financing Conventional
Listing Terms Conventional
Financing Conventional
Read Less Info
Want to know what your home might be worth? Contact us for a FREE valuation!

Our team is ready to help you sell your home for the highest possible price ASAP

Bought with Lisa A Barnett • Keller Williams Real Estate-Langhorne
"My job is to find and attract mastery-based agents to the office, protect the culture, and make sure everyone is happy! "
tyronetoneytherealtor@gmail.com
4221 Forbes Blvd, Suite 240, Lanham, MD, 20706, United States






