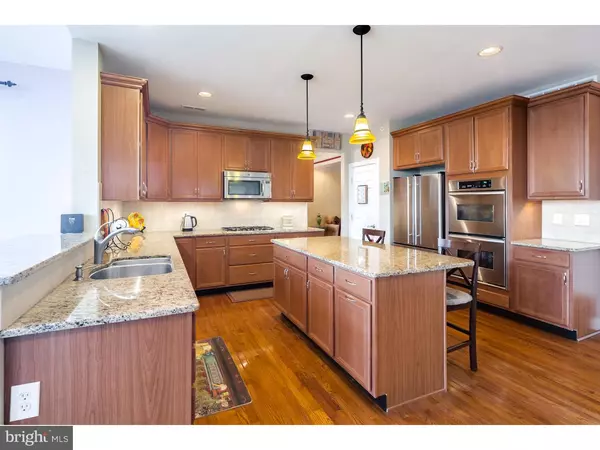$635,000
$649,500
2.2%For more information regarding the value of a property, please contact us for a free consultation.
5 Beds
5 Baths
4,286 SqFt
SOLD DATE : 02/28/2017
Key Details
Sold Price $635,000
Property Type Single Family Home
Sub Type Detached
Listing Status Sold
Purchase Type For Sale
Square Footage 4,286 sqft
Price per Sqft $148
Subdivision Devonshire Estates
MLS Listing ID 1002596511
Sold Date 02/28/17
Style Colonial
Bedrooms 5
Full Baths 4
Half Baths 1
HOA Fees $60/qua
HOA Y/N Y
Abv Grd Liv Area 4,286
Originating Board TREND
Year Built 2003
Annual Tax Amount $9,070
Tax Year 2017
Lot Size 0.430 Acres
Acres 0.43
Lot Dimensions 50X150
Property Description
A BRAND NEW LOOK!!! Home has been completely repainted from baseboards to ceiling! The ONLY home left for sale in the highly desirable Devonshire Estates! This Amazing BRICK Home offers Five bedrooms, 4.5 Baths and is located in the sought after community of Devonshire Estates. When you walk in the foyer you will be greeted by gleaming hardwood floors, upgraded moldings and a lovely turned staircase. The gourmet kitchen is a chefs' dream featuring granite counter tops and a large granite island with lots of seating and storage. Other features include an upgraded tile backsplash, 42" maple cabinetry with under mount lighting, stainless steel appliances including double wall convection ovens, microwave, dishwasher and Jenn-Air refrigerator. The sun drenched morning room with vaulted ceiling offers lots of additional space for entertaining. Just off the morning room is a door that leads to the large TREX maintenance free deck with stairs leading down to the backyard. The Two story Family room has a gas fireplace with marble surround and a rear staircase leading to the upper level. A formal living and dining room with upgraded mill-work, a spacious private office, an oversized laundry room and powder room complete the Main level of this most exquisite home. The Main bedroom has a tray ceiling, sitting room, two walk-in closets and a luxury bath with double vanity. Four additional bedrooms including an oversized princess suite with private bath and Hall Bath complete the upper level. The daylight walkout basement is ready to finish and features a full bathroom already in place and a slider leading to the lower patio. The front view is private to a large common area with gazebo! This home is located in the award winning Central Bucks School District! Commutable to Philadelphia, New Jersey, New York and the adjacent counties, this location is a stone's throw from historic Doylestown, the Septa train station and plenty of shopping, dining and local museums. NEW PICTURES WILL BE POSTED SOON!!!
Location
State PA
County Bucks
Area Buckingham Twp (10106)
Zoning AG
Rooms
Other Rooms Living Room, Dining Room, Primary Bedroom, Bedroom 2, Bedroom 3, Kitchen, Family Room, Bedroom 1, Laundry, Other, Attic
Basement Full, Unfinished, Outside Entrance
Interior
Interior Features Primary Bath(s), Kitchen - Island, Butlers Pantry, Ceiling Fan(s), Sprinkler System, Dining Area
Hot Water Natural Gas
Heating Gas, Forced Air, Zoned
Cooling Central A/C
Flooring Wood, Fully Carpeted, Tile/Brick
Fireplaces Number 1
Fireplaces Type Marble, Gas/Propane
Equipment Cooktop, Oven - Wall, Oven - Double, Dishwasher, Disposal
Fireplace Y
Window Features Bay/Bow
Appliance Cooktop, Oven - Wall, Oven - Double, Dishwasher, Disposal
Heat Source Natural Gas
Laundry Main Floor
Exterior
Exterior Feature Deck(s), Patio(s), Porch(es)
Parking Features Inside Access, Garage Door Opener
Garage Spaces 6.0
Utilities Available Cable TV
Amenities Available Tot Lots/Playground
Water Access N
Roof Type Shingle
Accessibility None
Porch Deck(s), Patio(s), Porch(es)
Attached Garage 3
Total Parking Spaces 6
Garage Y
Building
Lot Description Front Yard, Rear Yard, SideYard(s)
Story 2
Foundation Concrete Perimeter
Sewer Public Sewer
Water Public
Architectural Style Colonial
Level or Stories 2
Additional Building Above Grade
Structure Type Cathedral Ceilings,9'+ Ceilings
New Construction N
Schools
Elementary Schools Bridge Valley
Middle Schools Holicong
High Schools Central Bucks High School East
School District Central Bucks
Others
HOA Fee Include Common Area Maintenance
Senior Community No
Tax ID 06-009-046
Ownership Fee Simple
Security Features Security System
Acceptable Financing Conventional
Listing Terms Conventional
Financing Conventional
Read Less Info
Want to know what your home might be worth? Contact us for a FREE valuation!

Our team is ready to help you sell your home for the highest possible price ASAP

Bought with Kenneth C Wall • BHHS Fox & Roach-West Chester
"My job is to find and attract mastery-based agents to the office, protect the culture, and make sure everyone is happy! "
tyronetoneytherealtor@gmail.com
4221 Forbes Blvd, Suite 240, Lanham, MD, 20706, United States






