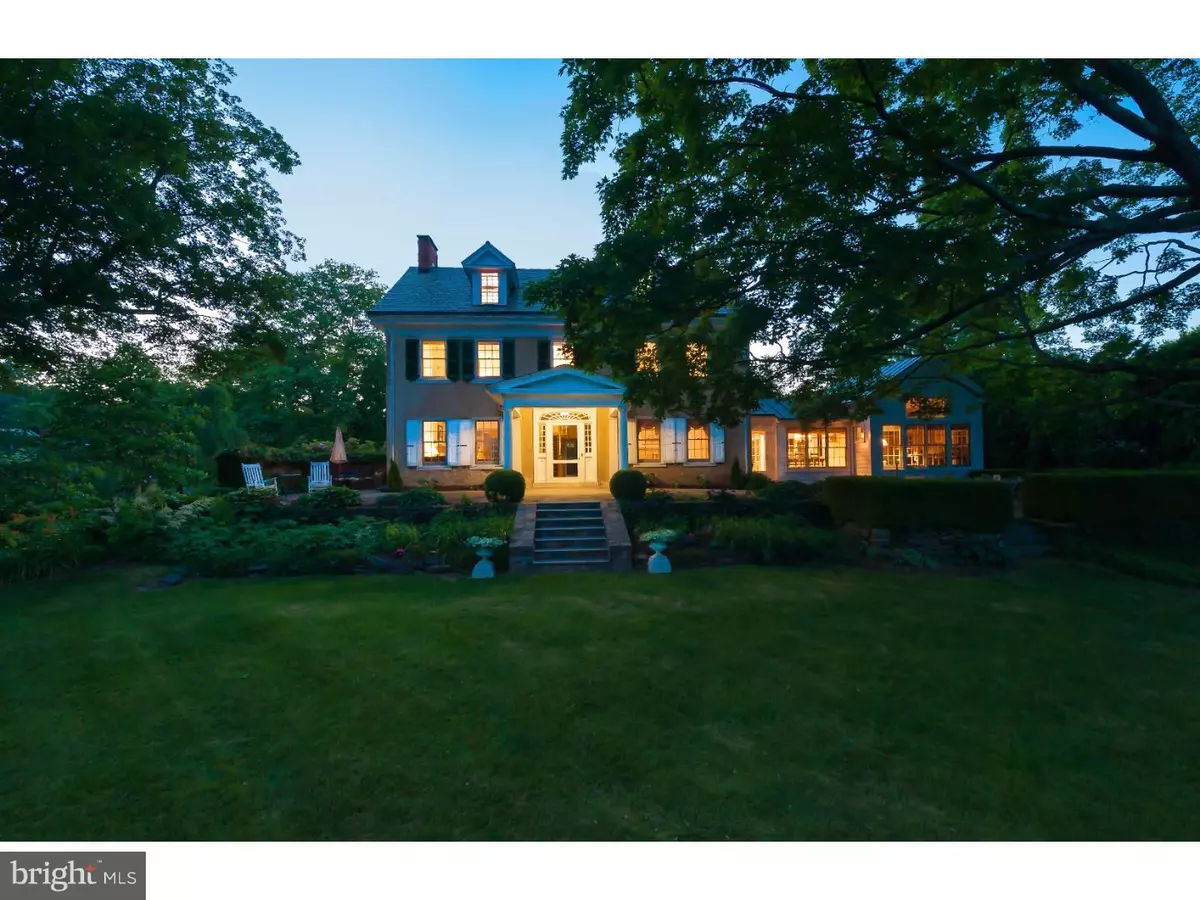$1,640,000
$1,695,000
3.2%For more information regarding the value of a property, please contact us for a free consultation.
6 Beds
4 Baths
4,500 SqFt
SOLD DATE : 05/18/2017
Key Details
Sold Price $1,640,000
Property Type Single Family Home
Sub Type Detached
Listing Status Sold
Purchase Type For Sale
Square Footage 4,500 sqft
Price per Sqft $364
MLS Listing ID 1002587575
Sold Date 05/18/17
Style Traditional
Bedrooms 6
Full Baths 3
Half Baths 1
HOA Y/N N
Abv Grd Liv Area 4,500
Originating Board TREND
Year Built 1910
Annual Tax Amount $10,811
Tax Year 2017
Lot Size 1.300 Acres
Acres 1.3
Lot Dimensions 15X491
Property Description
THERE IS NO OTHER LOCATION LIKE THIS ONE IN THE BOROUGH! We proudly present a one-of-a-kind opportunity to become the next caretaker of the historic Thomas Ross House on Linden Avenue in the Borough of Doylestown. This gracious Federal style home was designed in 1910 by the well known architect Oscar Martin for a prominent attorney named Thomas Ross. The setting of this home offers mature, lush landscaping and privacy that is second to none in the Borough. An artistic and colorful perennial flower garden and arbor greets you as you arrive at this private estate down a long drive. Beyond the garden is a multi-use cottage complete with full bath, heat and a/c, ready for your creative imagination. A two car garage is attached to the cottage. This grand three-story, 6 bedroom home has been lovingly cared for over the years. In 1999 the current owners added a lovely breakfast room and large family room with vaulted ceilings that overlook a terraced bluestone patio with views of the towering sugar maple tree, gardens and rolling front yard. The additional space brings the square footage to approximately 4500. Enjoy preparing meals in the custom William Draper kitchen with warm pine cabinets, granite counters and tile floors. The formal living and dining rooms are large and inviting with stunning fireplaces that showcase local Mercer tile and antique millwork. A french door opens from the living room to an intimate patio bordered by an ivy-covered brick wall with a unique wall fountain, a perfect spot for dining or lazy afternoon tea. The large terraced patio offers delightful shady views and a peaceful setting for outdoor entertainment. The second floor main bedroom suite has hardwood flooring and is complete with a beautiful fireplace and private bath. The room adjacent to the main bedroom could be purposed as a whole room closet or an office as well as many other uses. Two additional rooms and a full bath finish out the second level. The third floor offers two large bedrooms and a full bath for long or short term guests. Mechanicals include central air, central vac, security system, 220V electrical and transfer switch for generator. Enjoy evening walks to the many excellent restaurants and shops in town and then meander on home to the privacy of this elegant estate. The indoor and outdoor living space this home has to offer is a rare gem hidden in the center of Doylestown Borough. This home is must see.
Location
State PA
County Bucks
Area Doylestown Boro (10108)
Zoning R1
Direction Southeast
Rooms
Other Rooms Living Room, Dining Room, Primary Bedroom, Bedroom 2, Bedroom 3, Kitchen, Family Room, Bedroom 1, Other, Attic
Basement Full, Unfinished
Interior
Interior Features Primary Bath(s), Kitchen - Island, Ceiling Fan(s), Attic/House Fan, Central Vacuum, Stall Shower, Dining Area
Hot Water Natural Gas
Heating Gas, Radiator, Radiant, Zoned, Programmable Thermostat
Cooling Central A/C, Wall Unit
Flooring Wood, Fully Carpeted, Tile/Brick, Stone
Fireplaces Type Brick, Gas/Propane, Non-Functioning
Equipment Cooktop, Oven - Wall, Oven - Self Cleaning, Dishwasher, Energy Efficient Appliances, Built-In Microwave
Fireplace N
Window Features Bay/Bow,Energy Efficient,Replacement
Appliance Cooktop, Oven - Wall, Oven - Self Cleaning, Dishwasher, Energy Efficient Appliances, Built-In Microwave
Heat Source Natural Gas
Laundry Basement
Exterior
Exterior Feature Patio(s), Porch(es)
Parking Features Garage Door Opener
Garage Spaces 5.0
Fence Other
Utilities Available Cable TV
Water Access N
Roof Type Pitched,Slate
Accessibility None
Porch Patio(s), Porch(es)
Total Parking Spaces 5
Garage Y
Building
Lot Description Irregular, Flag, Sloping, Front Yard, Rear Yard, SideYard(s)
Story 3+
Foundation Brick/Mortar
Sewer On Site Septic
Water Public
Architectural Style Traditional
Level or Stories 3+
Additional Building Above Grade
Structure Type Cathedral Ceilings,9'+ Ceilings,High
New Construction N
Schools
High Schools Central Bucks High School West
School District Central Bucks
Others
Senior Community No
Tax ID 08-009-293
Ownership Fee Simple
Security Features Security System
Read Less Info
Want to know what your home might be worth? Contact us for a FREE valuation!

Our team is ready to help you sell your home for the highest possible price ASAP

Bought with Scott Strasburg • Class-Harlan Real Estate
"My job is to find and attract mastery-based agents to the office, protect the culture, and make sure everyone is happy! "
tyronetoneytherealtor@gmail.com
4221 Forbes Blvd, Suite 240, Lanham, MD, 20706, United States






