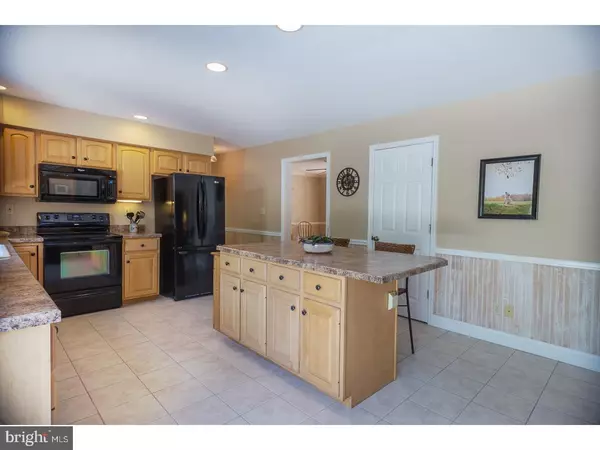$500,000
$500,000
For more information regarding the value of a property, please contact us for a free consultation.
4 Beds
3 Baths
2,934 SqFt
SOLD DATE : 06/27/2018
Key Details
Sold Price $500,000
Property Type Single Family Home
Sub Type Detached
Listing Status Sold
Purchase Type For Sale
Square Footage 2,934 sqft
Price per Sqft $170
Subdivision Green Point Farm
MLS Listing ID 1001510818
Sold Date 06/27/18
Style Traditional
Bedrooms 4
Full Baths 2
Half Baths 1
HOA Y/N N
Abv Grd Liv Area 2,934
Originating Board TREND
Year Built 1992
Annual Tax Amount $8,287
Tax Year 2018
Lot Size 2.300 Acres
Acres 2.3
Lot Dimensions 0X0
Property Description
Welcome to 231 Lenora, an impeccably maintained home situated on a quiet and beautifully landscaped 2.3 acre lot. This 4 bedroom, 2.5 bath home is located on a cul-de-sac. Enter the home from the brick sidewalk leading to the front porch. Step into the two-story foyer with gleaming hardwood floors. The dining room with hardwood floors, crown molding, chair rail, and ceiling fan presents to the right and the living room with crown molding and chair rail presents to the left. The foyer leads into the large eat-in kitchen with island, pantry, ceramic tile floor, white washed beadboard, chair rail, and ceiling fan. Sliders open to a 40 x 15 deck overlooking the picturesque backyard with pool, tree house, play gym, and a view of Beaver Creek. The kitchen is open to the large family room with wood burning fireplace surrounded by tile and flanked by built-ins, wall-to-wall carpet, and three windows allowing for an abundance of natural light. Down the hall from the kitchen is the laundry room and a step down to a mudroom with a separate back entrance, a closet and an entrance to the garage. The upper level offers the large master suite providing a great retreat with three windows bringing in natural light, a ceiling fan, and his and her walk-in closets. The master bath features double sinks, tub/shower, and ceramic tile floor. Three additional generous sized bedrooms with large closets, an updated hall bath, and a hall linen closet finish off the upper level. A door and steps lead to the top level, which can be converted into additional living space or used for storage. The lower level includes a finished basement offering additional living space, workout space, office space and additional storage. The walkout basement has French doors leading to a slate patio creating the perfect atmosphere for relaxing and taking in the incredible views. Roof, HVAC System, Well Pump, Garage Doors w/openers all installed in 2012. Nest Thermostat installed in 2017. Updates in 2018 include, master bathroom, hall bathroom, powder room, new carpet on upper level, new French doors in basement, entire interior of home repainted. This home is located in a great neighborhood while offering incredible privacy and conveniently located within close proximity to Rt 322, Rt 30 Bypass, Train Station, Shopping and Dining. Schedule your appointment today!
Location
State PA
County Chester
Area East Brandywine Twp (10330)
Zoning R2
Rooms
Other Rooms Living Room, Dining Room, Primary Bedroom, Bedroom 2, Bedroom 3, Kitchen, Family Room, Bedroom 1, Laundry, Attic
Basement Full, Fully Finished
Interior
Interior Features Kitchen - Eat-In
Hot Water Electric
Heating Oil, Forced Air
Cooling Central A/C
Fireplaces Number 1
Fireplace Y
Heat Source Oil
Laundry Main Floor
Exterior
Garage Spaces 5.0
Pool Above Ground
Water Access N
Accessibility None
Attached Garage 2
Total Parking Spaces 5
Garage Y
Building
Story 2
Sewer On Site Septic
Water Well
Architectural Style Traditional
Level or Stories 2
Additional Building Above Grade
New Construction N
Schools
High Schools Downingtown High School West Campus
School District Downingtown Area
Others
Senior Community No
Tax ID 30-05 -0166.3700
Ownership Fee Simple
Read Less Info
Want to know what your home might be worth? Contact us for a FREE valuation!

Our team is ready to help you sell your home for the highest possible price ASAP

Bought with Beth Ann Angelos • BHHS Fox & Roach-West Chester
"My job is to find and attract mastery-based agents to the office, protect the culture, and make sure everyone is happy! "
tyronetoneytherealtor@gmail.com
4221 Forbes Blvd, Suite 240, Lanham, MD, 20706, United States






