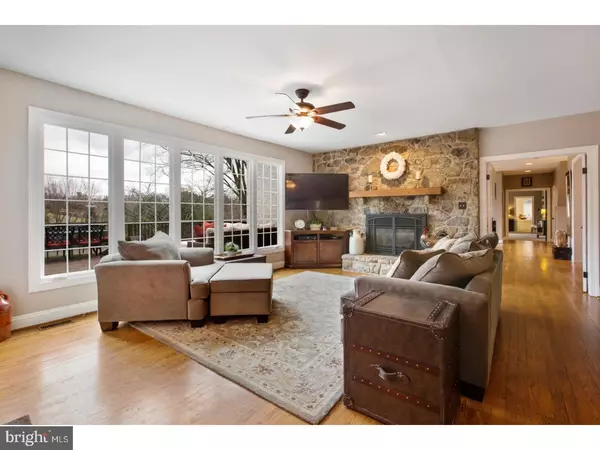$890,000
$949,900
6.3%For more information regarding the value of a property, please contact us for a free consultation.
5 Beds
7 Baths
8,713 SqFt
SOLD DATE : 06/28/2018
Key Details
Sold Price $890,000
Property Type Single Family Home
Sub Type Detached
Listing Status Sold
Purchase Type For Sale
Square Footage 8,713 sqft
Price per Sqft $102
Subdivision Chandler Ridge
MLS Listing ID 1000221908
Sold Date 06/28/18
Style Colonial,Traditional
Bedrooms 5
Full Baths 5
Half Baths 2
HOA Y/N N
Abv Grd Liv Area 8,713
Originating Board TREND
Year Built 1995
Annual Tax Amount $17,186
Tax Year 2018
Lot Size 1.100 Acres
Acres 1.1
Property Description
This Magnificent Chester County Estate, located in the Heart of the Brandywine Valley w/ Award Winning Unionville Chadds Ford Schools offers many options inside and out. Upon pulling up, you will be greeted by a Lushly Landscaped front entrance w/ circular driveway & center island fountain. Entering this exquisitely designed home through Brand New Double French Doors there is a feeling of welcomeness when you notice the two story foyer, turned staircase & gleam of hardwood floors. Your excitement continues when you see the abundance of natural light shining through the exquisite wall of floor to ceiling arched windows & the height of the cathedral ceilings in the living room with a overlook from second floor & gas fireplace with custom mantel. The Family room w/ NEW Windows, Rear door & Stone Gas Fireplace opens to the Newly Renovated gourmet eat-in Kitchen w/ Custom White Cabinets, High End Zodiac Quartz Countertops, Oversized Center Island, Built-in Sub Zero Refrigerator & a Viking Range that will make any Chef jealous. The matching butlers pantry between kitchen & dining room includes a wet bar, glass storage & wine cooler. Careful not to overlook the First Floor Master Suite w/ private deck, double tray ceiling, his & hers walk in closets with custom closet organizers, superlative master bath including a jacuzzi tub, double shower & double vanity sinks w/ access to first floor office also off entrance hallway. The Formal dining room w/ its sparkling chandelier will accommodate any sized holiday or dinner party. Entertain guests on the oversized deck or just relax and enjoy the picturesque views of the private rear yard, newly fenced for all dog lovers. Second floor has a princess suite w/ private bath, two large bedrooms w/ a jack & jill bathroom & a 1000 sqft Au Pair suite/inlaw suite w/ dual entrance from the second floor or three car garage. The allure of this home continues to the finished lower level, designed as second family room that w/ a wet bar, sound proof room for gamers or music makers, Home Gym, Full Bath & walkout to outside patio. This home has endless features including mostly NEW Windows, central vacuum system, water treatment system and a gas whole house generator to take the worries out of any storm. Close to restaurants & shopping in West Chester, Historic Kennett Square, Route 1 and 52, & Wilmington. Schedule your appointment today as this home will not last long.
Location
State PA
County Chester
Area Pennsbury Twp (10364)
Zoning R2
Rooms
Other Rooms Living Room, Dining Room, Primary Bedroom, Bedroom 2, Bedroom 3, Kitchen, Family Room, Bedroom 1, In-Law/auPair/Suite, Laundry, Other, Attic
Basement Full, Outside Entrance, Drainage System
Interior
Interior Features Primary Bath(s), Kitchen - Island, Butlers Pantry, WhirlPool/HotTub, Central Vacuum, Water Treat System, 2nd Kitchen, Wet/Dry Bar, Stall Shower, Dining Area
Hot Water Natural Gas
Heating Gas, Forced Air
Cooling Central A/C
Flooring Wood, Fully Carpeted, Tile/Brick
Fireplaces Number 2
Fireplaces Type Stone, Gas/Propane
Equipment Oven - Double, Commercial Range, Dishwasher, Refrigerator, Disposal
Fireplace Y
Window Features Energy Efficient
Appliance Oven - Double, Commercial Range, Dishwasher, Refrigerator, Disposal
Heat Source Natural Gas
Laundry Main Floor
Exterior
Exterior Feature Deck(s), Patio(s)
Parking Features Inside Access, Garage Door Opener, Oversized
Garage Spaces 6.0
Fence Other
Utilities Available Cable TV
Water Access N
Roof Type Pitched,Wood
Accessibility None
Porch Deck(s), Patio(s)
Attached Garage 3
Total Parking Spaces 6
Garage Y
Building
Lot Description Open, Rear Yard
Story 2
Sewer On Site Septic
Water Well
Architectural Style Colonial, Traditional
Level or Stories 2
Additional Building Above Grade
Structure Type Cathedral Ceilings,9'+ Ceilings,High
New Construction N
Schools
School District Unionville-Chadds Ford
Others
Senior Community No
Tax ID 64-01 -0014.1700
Ownership Fee Simple
Security Features Security System
Acceptable Financing Conventional
Listing Terms Conventional
Financing Conventional
Read Less Info
Want to know what your home might be worth? Contact us for a FREE valuation!

Our team is ready to help you sell your home for the highest possible price ASAP

Bought with Craig T Wakefield • BHHS Fox & Roach-Bryn Mawr
"My job is to find and attract mastery-based agents to the office, protect the culture, and make sure everyone is happy! "
tyronetoneytherealtor@gmail.com
4221 Forbes Blvd, Suite 240, Lanham, MD, 20706, United States






