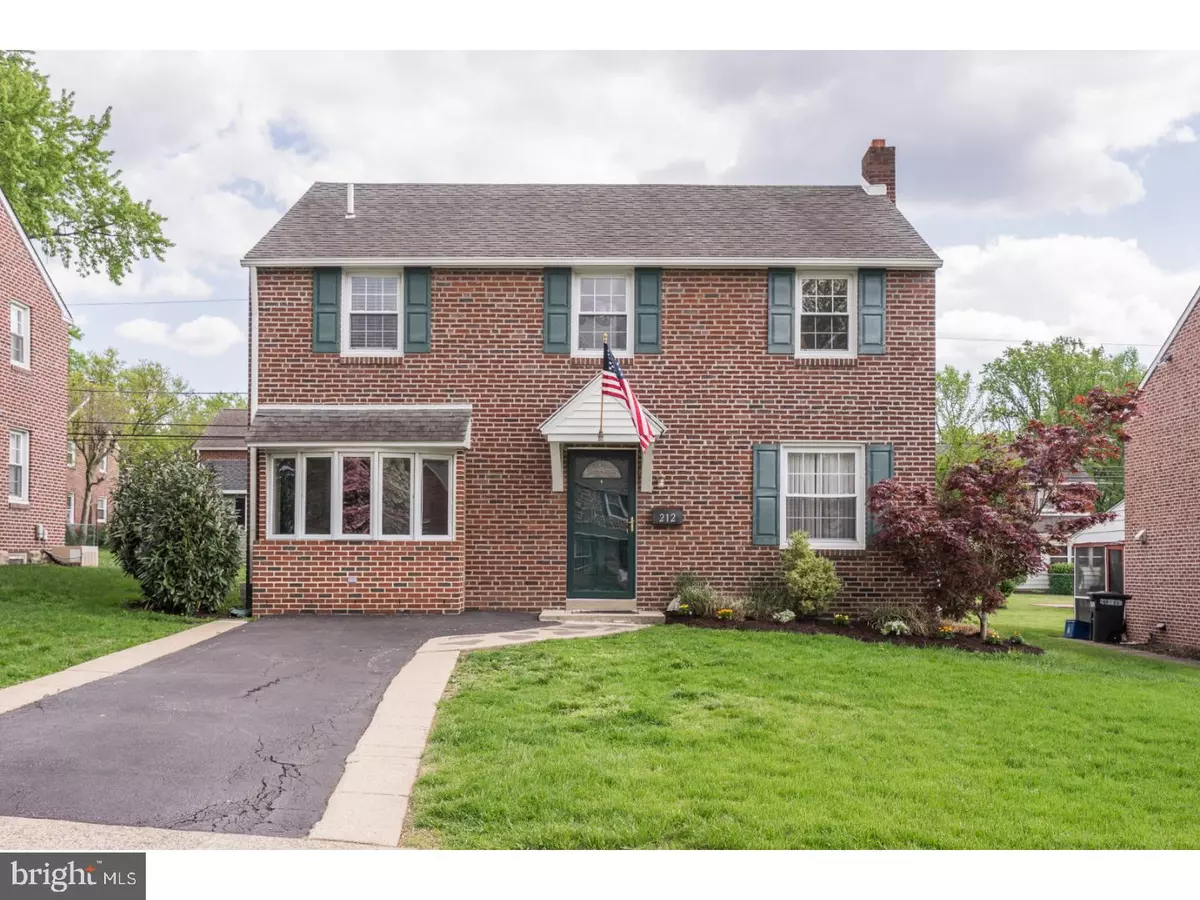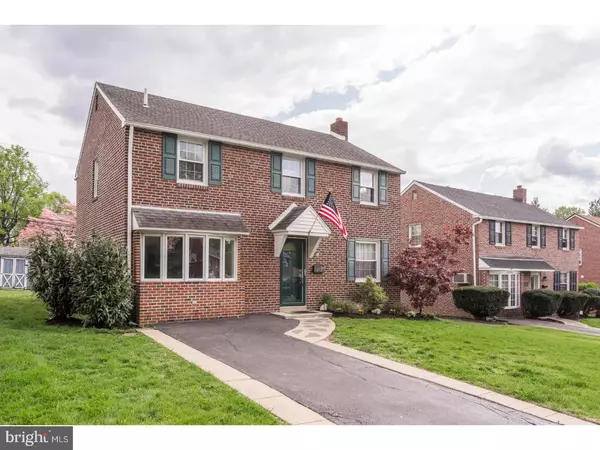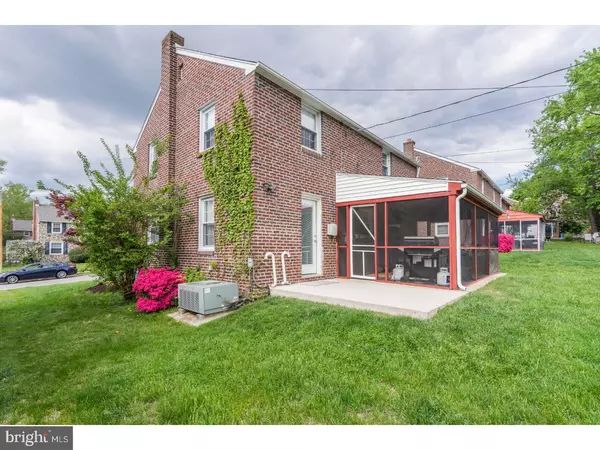$330,000
$324,900
1.6%For more information regarding the value of a property, please contact us for a free consultation.
3 Beds
3 Baths
1,550 SqFt
SOLD DATE : 06/28/2018
Key Details
Sold Price $330,000
Property Type Single Family Home
Sub Type Detached
Listing Status Sold
Purchase Type For Sale
Square Footage 1,550 sqft
Price per Sqft $212
Subdivision Pilgrim Gardens
MLS Listing ID 1000865866
Sold Date 06/28/18
Style Colonial
Bedrooms 3
Full Baths 2
Half Baths 1
HOA Y/N N
Abv Grd Liv Area 1,550
Originating Board TREND
Year Built 1949
Annual Tax Amount $5,554
Tax Year 2018
Lot Size 5,924 Sqft
Acres 0.14
Lot Dimensions 52X110
Property Description
Well, here it is!! This magnificently updated 2 story brick colonial with private drive and rear yard is located in the Pilgrim Gardens section of Haverford Township & Haverford School district with bus service to elementary, middle and high schools. Bus stop is just 4 houses away. This lovely 3 bedroom 2 1/2 bath home has all the wants and needs of today's buyer. The upgrades and features of this home include: Brand new state of the art kitchen with white shaker cabinetry featuring soft closing doors/drawers, large cabinet w/glass doors, (2) lazy Susan's, large pantry w/roll out shelving, under the cabinet lighting, granite tops, custom glass tiled back splash, top of the line Frigidaire gallery stainless steel package w/gas convection cooking, recessed & pendant lighting along w/sound system while cooking your favorite meals w/Bluetooth technology. The 1st floor also features a full powder room, converted garage with bright & cheery large bay window making this perfect for a home office or family/breakfast room. The inviting living room featuring (3) wall sconces leading to the formal dining room that exits to both a rear cement patio & separate large screened in back patio, where you can spend summer nights w/family/friends, watching your favorite sporting events or BBQ on Holidays . 2nd floor features a master bedroom with walk in closet and master bath, two additional good size bedrooms, freshly painted ceramic tiled hall bath & attic for storage space. Basement is finished w/wall to wall carpeting, dropped ceiling and gas fireplace to help keep you warm on chilly winter days/nights. Newer roof, 100 AMP electrical service, high efficient gas hot air heater with c/a, newer water heater & new rear dining room entry door w/double paned insulated glass w/built in blinds, ceiling fans in every bedroom and Much Much more! Walking distance to Steel field and conveniently located to schools, shopping transportation, dining and minutes to Rt 476. Havertown... A wonderful place to live and raise a family!!!
Location
State PA
County Delaware
Area Haverford Twp (10422)
Zoning RESID
Rooms
Other Rooms Living Room, Dining Room, Primary Bedroom, Bedroom 2, Kitchen, Family Room, Bedroom 1, Laundry, Attic
Basement Partial
Interior
Interior Features Primary Bath(s), Butlers Pantry, Kitchen - Eat-In
Hot Water Oil
Heating Gas, Forced Air
Cooling Central A/C
Flooring Fully Carpeted
Fireplaces Number 1
Fireplaces Type Gas/Propane
Equipment Oven - Double, Disposal, Built-In Microwave
Fireplace Y
Appliance Oven - Double, Disposal, Built-In Microwave
Heat Source Natural Gas
Laundry Basement
Exterior
Exterior Feature Patio(s)
Water Access N
Roof Type Shingle
Accessibility None
Porch Patio(s)
Garage N
Building
Story 2
Sewer Public Sewer
Water Public
Architectural Style Colonial
Level or Stories 2
Additional Building Above Grade
New Construction N
Schools
Middle Schools Haverford
High Schools Haverford Senior
School District Haverford Township
Others
Senior Community No
Tax ID 22-09-02165-00
Ownership Fee Simple
Read Less Info
Want to know what your home might be worth? Contact us for a FREE valuation!

Our team is ready to help you sell your home for the highest possible price ASAP

Bought with Vincent R Cyr • Keller Williams Real Estate - West Chester

"My job is to find and attract mastery-based agents to the office, protect the culture, and make sure everyone is happy! "
tyronetoneytherealtor@gmail.com
4221 Forbes Blvd, Suite 240, Lanham, MD, 20706, United States






