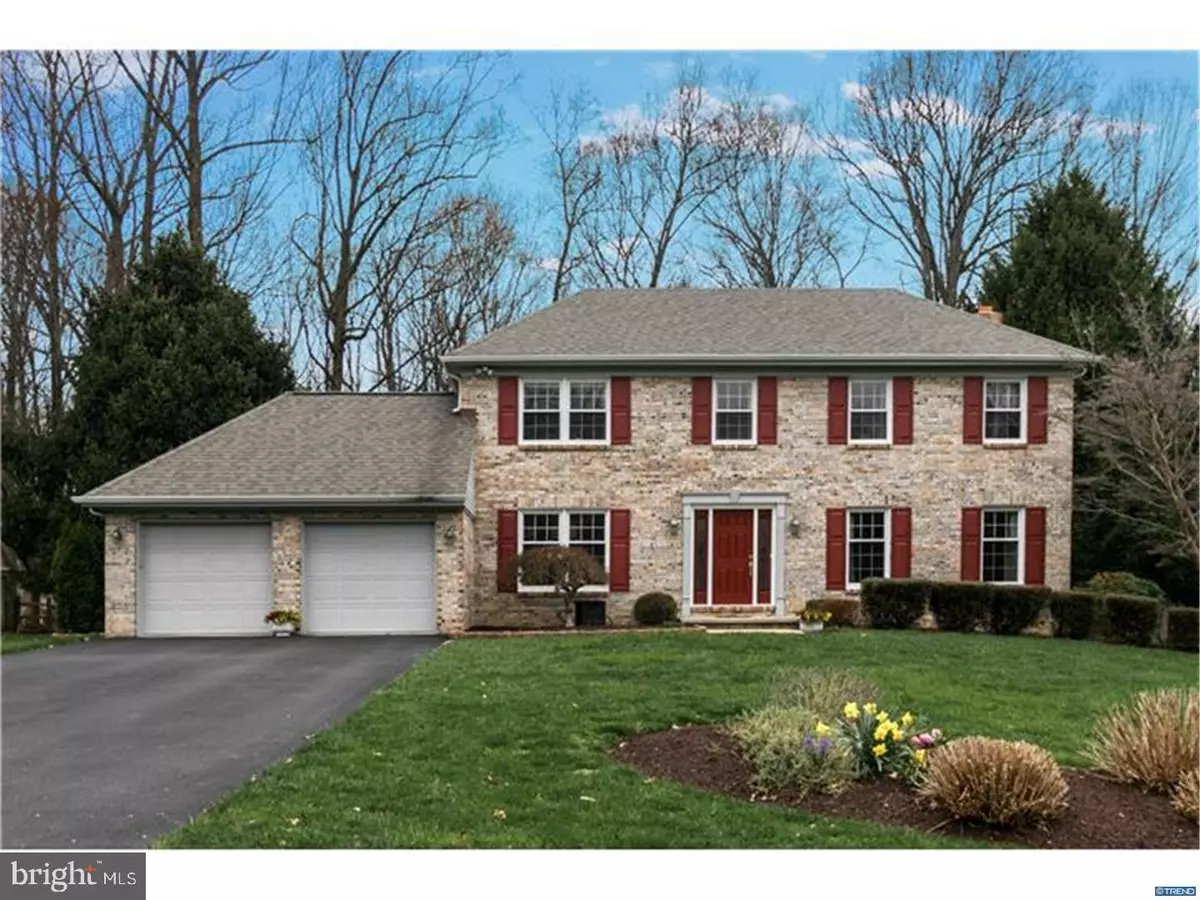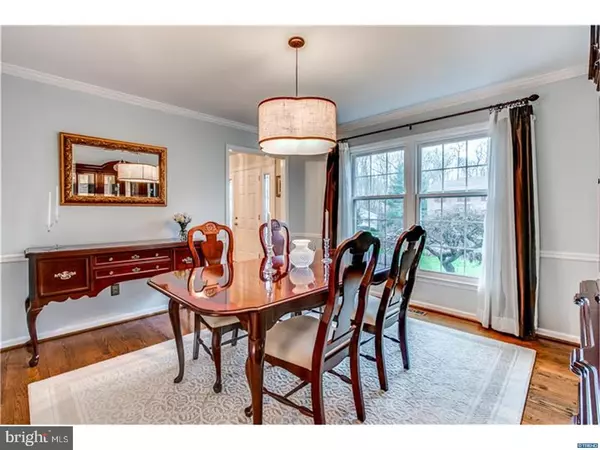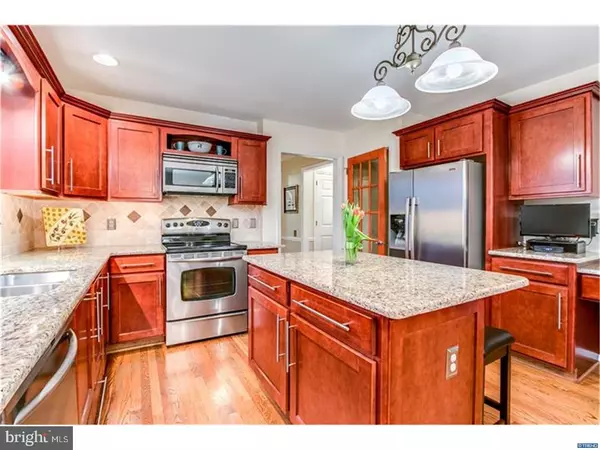$426,750
$419,900
1.6%For more information regarding the value of a property, please contact us for a free consultation.
4 Beds
3 Baths
0.61 Acres Lot
SOLD DATE : 06/29/2018
Key Details
Sold Price $426,750
Property Type Single Family Home
Sub Type Detached
Listing Status Sold
Purchase Type For Sale
Subdivision Beech Hill
MLS Listing ID 1000442244
Sold Date 06/29/18
Style Traditional
Bedrooms 4
Full Baths 2
Half Baths 1
HOA Fees $8/ann
HOA Y/N Y
Originating Board TREND
Year Built 1987
Annual Tax Amount $4,199
Tax Year 2017
Lot Size 0.610 Acres
Acres 0.61
Lot Dimensions 105 X 258
Property Description
This is "The One"! Stately Center Hall Brick Colonial in the heart of Beech Hill is complimented by tasteful landscaping and hardscape. Greeted by a gracious hardwood foyer that is flanked by light filled formal living room and dining room also featuring hardwood floors. The updated kitchen with hardwood is inviting with granite counters, upgraded lighting and appliances. Park like views from the bay window to the backyard bring the outside in! The spacious family room is a relaxing spot to unwind by the brick natural gas fireplace. The oversized slider leads to the cedar cathedral screened in porch-perfect for entertaining. A bonus on the first floor is the den/study this is a versatile space offering many options. The Owners Suite boasts an oversized walk in closet and a spa like bathroom. There are three additional Bedrooms, nice sized closets and an updated hall bathroom with double sinks. The backyard oasis features a custom paver patio - allowing you to enjoy the surrounding nature. The basement offers a finished room with a closet perfect for a craft room or storage. Natural gas line with additional hookups brought into home. Centrally located Beech Hill has easy access to Newark & Wilmington. This home has been lovingly maintained if you are looking for "The One" - This is It!
Location
State DE
County New Castle
Area Newark/Glasgow (30905)
Zoning RES
Rooms
Other Rooms Living Room, Dining Room, Primary Bedroom, Bedroom 2, Bedroom 3, Kitchen, Family Room, Bedroom 1, Laundry, Other, Attic
Basement Full, Unfinished
Interior
Interior Features Primary Bath(s), Kitchen - Island, Butlers Pantry, Ceiling Fan(s), Kitchen - Eat-In
Hot Water Electric
Heating Oil, Forced Air
Cooling Central A/C
Flooring Wood, Fully Carpeted, Tile/Brick
Fireplaces Number 1
Fireplaces Type Brick, Gas/Propane
Equipment Built-In Range, Dishwasher, Refrigerator, Disposal, Built-In Microwave
Fireplace Y
Window Features Bay/Bow,Replacement
Appliance Built-In Range, Dishwasher, Refrigerator, Disposal, Built-In Microwave
Heat Source Oil
Laundry Main Floor
Exterior
Exterior Feature Patio(s), Porch(es)
Parking Features Inside Access, Garage Door Opener
Garage Spaces 2.0
Utilities Available Cable TV
Water Access N
Roof Type Pitched,Shingle
Accessibility None
Porch Patio(s), Porch(es)
Attached Garage 2
Total Parking Spaces 2
Garage Y
Building
Lot Description Sloping, Front Yard, Rear Yard
Story 2
Foundation Brick/Mortar
Sewer Public Sewer
Water Public
Architectural Style Traditional
Level or Stories 2
New Construction N
Schools
Elementary Schools Maclary
Middle Schools Shue-Medill
High Schools Newark
School District Christina
Others
HOA Fee Include Common Area Maintenance,Snow Removal
Senior Community No
Tax ID 0802340087
Ownership Fee Simple
Acceptable Financing Conventional
Listing Terms Conventional
Financing Conventional
Read Less Info
Want to know what your home might be worth? Contact us for a FREE valuation!

Our team is ready to help you sell your home for the highest possible price ASAP

Bought with West J Prein • Long & Foster Real Estate, Inc.
"My job is to find and attract mastery-based agents to the office, protect the culture, and make sure everyone is happy! "
tyronetoneytherealtor@gmail.com
4221 Forbes Blvd, Suite 240, Lanham, MD, 20706, United States






