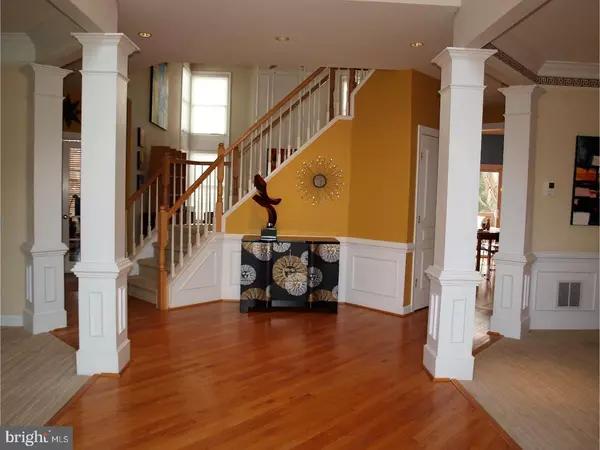$737,500
$760,000
3.0%For more information regarding the value of a property, please contact us for a free consultation.
4 Beds
5 Baths
5,716 SqFt
SOLD DATE : 06/29/2018
Key Details
Sold Price $737,500
Property Type Single Family Home
Sub Type Detached
Listing Status Sold
Purchase Type For Sale
Square Footage 5,716 sqft
Price per Sqft $129
Subdivision The Reserve
MLS Listing ID 1000240150
Sold Date 06/29/18
Style Colonial
Bedrooms 4
Full Baths 4
Half Baths 1
HOA Fees $35/ann
HOA Y/N Y
Abv Grd Liv Area 4,504
Originating Board TREND
Year Built 1997
Annual Tax Amount $10,651
Tax Year 2018
Lot Size 0.308 Acres
Acres 0.31
Lot Dimensions 147
Property Description
FINALLY...HERE'S WHAT YOU'VE BEEN WAITING FOR ... PULTE built home at "The Reserve in Lafayette Hill". This spectacular home is located on a prime corner lot in the heart of the community and shows like a sample home. The layout and floor plan are fantastic - open, airy and great for entertaining. All the thoughtful details add up to make this house a home that's easy to enjoy. As you enter into the large foyer, the living room and dining room are flanked on either side. There are front and back staircases to the 2nd floor. The family room is bathed in natural sunlight and has a soaring 2-story ceiling, handsome fireplace and is open to a spacious kitchen with center island. There are loads of cabinet and counter space, a walk-in pantry and convenient butler's pantry off to the side. It's perfect for the chef in the family. The office/study with double doors is just the right size for all your needs. A spacious laundry room and powder room complete this level. The second floor features the master suite - it's a serene space to unwind and relax. It features a tray ceiling, large master bathroom with separate shower, jetted bathtub, and walk-in closet. Bedroom 2 has an en-suite bathroom while bedrooms 3 and 4 share a Jack & Jill bathroom. The finished lower level makes a perfect play room, art studio, exercise room or entertainment area and has been pre-wired for home theater speakers. There's a 2nd in-home office on the lower level as well. Plenty of unfinished space with custom shelving exists for all your storage needs. A full bathroom completes the lower level. A brand new roof with architectural shingles was installed in 11/2015, new dual zoned HVAC in 3/2013 and water heater in 2012. This home is truly a gem that's tucked away in a down to earth community. If you crave balance between small town living and proximaty to shops, restaurants, boutiques, and the city then this is the home for you. This home is located about 3 minutes from both the Miquon and the Spring Mill Train stations so if you desire public transportation to Center City, it doesn't get more convenient than this. Hurry with your strong offers today - this one won't last. Great Home! Great Price! Great Location, Location, Location!!! Welcome to Cherrydale Drive and Welcome Home.
Location
State PA
County Montgomery
Area Whitemarsh Twp (10665)
Zoning RAA
Rooms
Other Rooms Living Room, Dining Room, Primary Bedroom, Bedroom 2, Bedroom 3, Kitchen, Family Room, Bedroom 1, Laundry, Other, Attic
Basement Full
Interior
Interior Features Primary Bath(s), Kitchen - Island, Butlers Pantry, Ceiling Fan(s), Stall Shower, Dining Area
Hot Water Natural Gas
Heating Gas, Forced Air
Cooling Central A/C
Flooring Wood, Fully Carpeted, Tile/Brick
Fireplaces Number 1
Equipment Cooktop, Built-In Range, Oven - Double, Oven - Self Cleaning, Dishwasher, Disposal, Built-In Microwave
Fireplace Y
Window Features Bay/Bow
Appliance Cooktop, Built-In Range, Oven - Double, Oven - Self Cleaning, Dishwasher, Disposal, Built-In Microwave
Heat Source Natural Gas
Laundry Main Floor
Exterior
Exterior Feature Deck(s)
Parking Features Inside Access, Garage Door Opener
Garage Spaces 5.0
Utilities Available Cable TV
Water Access N
Roof Type Shingle
Accessibility None
Porch Deck(s)
Attached Garage 2
Total Parking Spaces 5
Garage Y
Building
Lot Description Corner, Front Yard, Rear Yard, SideYard(s)
Story 2
Foundation Concrete Perimeter
Sewer Public Sewer
Water Public
Architectural Style Colonial
Level or Stories 2
Additional Building Above Grade, Below Grade
Structure Type Cathedral Ceilings,9'+ Ceilings
New Construction N
Schools
Elementary Schools Whitemarsh
Middle Schools Colonial
High Schools Plymouth Whitemarsh
School District Colonial
Others
HOA Fee Include Common Area Maintenance,Management
Senior Community No
Tax ID 65-00-00402-613
Ownership Fee Simple
Security Features Security System
Read Less Info
Want to know what your home might be worth? Contact us for a FREE valuation!

Our team is ready to help you sell your home for the highest possible price ASAP

Bought with Robert J Tronoski • RE/MAX Services
"My job is to find and attract mastery-based agents to the office, protect the culture, and make sure everyone is happy! "
tyronetoneytherealtor@gmail.com
4221 Forbes Blvd, Suite 240, Lanham, MD, 20706, United States






