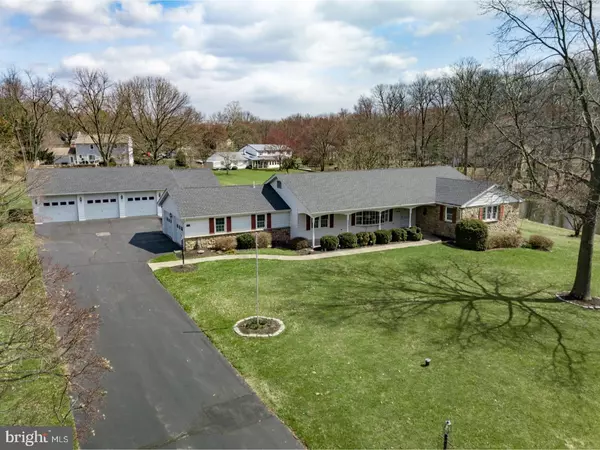$542,900
$599,900
9.5%For more information regarding the value of a property, please contact us for a free consultation.
3 Beds
3 Baths
2,127 SqFt
SOLD DATE : 06/29/2018
Key Details
Sold Price $542,900
Property Type Single Family Home
Sub Type Detached
Listing Status Sold
Purchase Type For Sale
Square Footage 2,127 sqft
Price per Sqft $255
MLS Listing ID 1000359952
Sold Date 06/29/18
Style Ranch/Rambler
Bedrooms 3
Full Baths 3
HOA Y/N N
Abv Grd Liv Area 2,127
Originating Board TREND
Year Built 1968
Annual Tax Amount $7,694
Tax Year 2018
Lot Size 2.210 Acres
Acres 2.21
Property Description
Meticulously maintained 3 bedroom 3 bath rancher with 2 car attached garage is situated on 2.2 acres of professionally manicured land in Doylestown. The massive covered front porch is the first to greet you when entering the home. Inside to your left you will notice the sun drenched living room with sparkling hardwood floors, custom built in, crown molding, chair rails and an expansive bay window overlooking the beautiful front yard. Adjacent to the living room is the generously sized dining room with hardwood floors, chair rail and double doors leading to the updated kitchen with corian counter tops, wainscoting, custom shelving, tile back splash and tile flooring. Off the kitchen you'll find a full bath and laundry room with access to the rear yard. The cozy family room boasts a stone fireplace, custom built in bookcase, crown molding and sliders leading to the four season room which allows for plenty of natural light. The right wing of the home is where you will find the over sized master suite with plenty of closet space and updated master bath. Two additional generously sized bedrooms with ample sized closets and another full bath completes this wing. Down in the huge unfinished walk out basement you will find plenty of room for storage or an area to finish for even more living space. Outside in your own little oasis you can either relax by the pool or venture down to your own personal pond and enjoy the sights and sounds that nature has to offer. If this wasn't enough there is also a gigantic detached 3 car over-sized garage for the car enthusiast or for even more storage. Upgrades include newer roof, newer central air, new hot water heater, and newer windows just to name a few. Hardwood floors are under all carpeting in main house. All this and CB schools, and just minutes from all that Doylestown Borough has to offer. Welcome Home!
Location
State PA
County Bucks
Area Doylestown Twp (10109)
Zoning R1
Rooms
Other Rooms Living Room, Dining Room, Primary Bedroom, Bedroom 2, Kitchen, Family Room, Bedroom 1, Laundry, Other, Attic
Basement Full, Unfinished
Interior
Interior Features Butlers Pantry, Ceiling Fan(s), Kitchen - Eat-In
Hot Water Oil
Heating Oil, Hot Water
Cooling Central A/C
Flooring Wood, Fully Carpeted, Tile/Brick
Fireplaces Number 1
Fireplaces Type Brick
Equipment Oven - Self Cleaning, Dishwasher
Fireplace Y
Window Features Bay/Bow,Replacement
Appliance Oven - Self Cleaning, Dishwasher
Heat Source Oil
Laundry Main Floor
Exterior
Exterior Feature Patio(s), Porch(es)
Garage Spaces 7.0
Fence Other
Pool In Ground
Utilities Available Cable TV
Roof Type Pitched
Accessibility Mobility Improvements, None
Porch Patio(s), Porch(es)
Total Parking Spaces 7
Garage Y
Building
Story 1
Sewer On Site Septic
Water Well
Architectural Style Ranch/Rambler
Level or Stories 1
Additional Building Above Grade
New Construction N
Schools
School District Central Bucks
Others
Senior Community No
Tax ID 09-009-092-001
Ownership Fee Simple
Acceptable Financing Conventional, FHA 203(b)
Listing Terms Conventional, FHA 203(b)
Financing Conventional,FHA 203(b)
Read Less Info
Want to know what your home might be worth? Contact us for a FREE valuation!

Our team is ready to help you sell your home for the highest possible price ASAP

Bought with Cheryl L Gunning • RE/MAX Central - Lansdale
"My job is to find and attract mastery-based agents to the office, protect the culture, and make sure everyone is happy! "
tyronetoneytherealtor@gmail.com
4221 Forbes Blvd, Suite 240, Lanham, MD, 20706, United States






