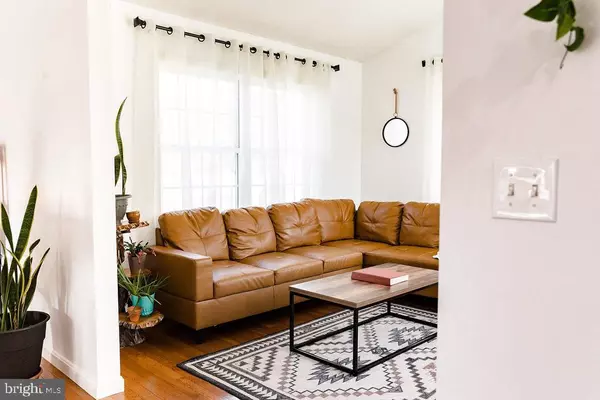$365,000
$375,000
2.7%For more information regarding the value of a property, please contact us for a free consultation.
3 Beds
2 Baths
1,867 SqFt
SOLD DATE : 01/06/2023
Key Details
Sold Price $365,000
Property Type Single Family Home
Sub Type Detached
Listing Status Sold
Purchase Type For Sale
Square Footage 1,867 sqft
Price per Sqft $195
Subdivision Deer Meadows
MLS Listing ID DEKT2015420
Sold Date 01/06/23
Style Ranch/Rambler
Bedrooms 3
Full Baths 2
HOA Y/N N
Abv Grd Liv Area 1,867
Originating Board BRIGHT
Year Built 2004
Annual Tax Amount $1,526
Tax Year 2022
Lot Size 0.630 Acres
Acres 0.63
Property Description
Does a 3 bedroom 2 bath with an open floor plan home suite your lifestyle? Are you in the market to be close to DAFB, Camden or the Delaware coast? If so, you have found the exact home to fit your desires!! Welcome to 453 Sika Dr in the private community of Deer Meadows! Just off of Milford Harrington Highway, you will find this meticulously kept home that sits on over a half acre lot with a private back yard and mature trees that fit right in with this quiet neighborhood. This home has beautiful hardwood flooring in the main living areas and also has a vaulted ceiling that absorbs all of the natural light from all sides of the home! You will find fully carpeted bedrooms in the 2 large bedrooms with plenty of closet space in each. The Primary bedroom has a walk in closet and hardwood flooring throughout. The sunroom overlooks the spacious fenced in backyard and is perfect for anyone with small children or pets that want to run free in the fall breeze! This home has all that you are looking for and is ready for private tours immediately! Call to set up your private tour today before this central Delaware gem is gone!
Location
State DE
County Kent
Area Milford (30805)
Zoning AR
Direction West
Rooms
Other Rooms Living Room, Dining Room, Primary Bedroom, Bedroom 2, Bedroom 3, Kitchen, Sun/Florida Room, Laundry
Main Level Bedrooms 3
Interior
Interior Features Bar, Ceiling Fan(s), Floor Plan - Open, Primary Bath(s), Stall Shower, Tub Shower, Walk-in Closet(s), Wood Floors, Attic, Dining Area, Entry Level Bedroom
Hot Water Electric
Heating Heat Pump(s)
Cooling Central A/C
Flooring Carpet, Hardwood
Fireplaces Type Gas/Propane
Equipment Dishwasher, Microwave, Refrigerator, Water Heater, Oven - Single, Water Conditioner - Owned
Fireplace Y
Appliance Dishwasher, Microwave, Refrigerator, Water Heater, Oven - Single, Water Conditioner - Owned
Heat Source Electric
Laundry Main Floor
Exterior
Parking Features Garage Door Opener, Inside Access, Additional Storage Area, Covered Parking
Garage Spaces 6.0
Fence Privacy
Water Access N
Roof Type Architectural Shingle
Accessibility None
Attached Garage 2
Total Parking Spaces 6
Garage Y
Building
Story 1
Foundation Block, Crawl Space
Sewer Gravity Sept Fld
Water Well
Architectural Style Ranch/Rambler
Level or Stories 1
Additional Building Above Grade, Below Grade
Structure Type Dry Wall,9'+ Ceilings
New Construction N
Schools
High Schools Milford
School District Milford
Others
Pets Allowed Y
Senior Community No
Tax ID MD-00-17215-01-1900-000
Ownership Fee Simple
SqFt Source Estimated
Acceptable Financing Cash, Conventional, FHA, USDA, VA
Listing Terms Cash, Conventional, FHA, USDA, VA
Financing Cash,Conventional,FHA,USDA,VA
Special Listing Condition Standard
Pets Allowed Case by Case Basis
Read Less Info
Want to know what your home might be worth? Contact us for a FREE valuation!

Our team is ready to help you sell your home for the highest possible price ASAP

Bought with Eric James Mears • Patterson-Schwartz-Newark
"My job is to find and attract mastery-based agents to the office, protect the culture, and make sure everyone is happy! "
tyronetoneytherealtor@gmail.com
4221 Forbes Blvd, Suite 240, Lanham, MD, 20706, United States






